$929,000
Available - For Sale
Listing ID: W8268878
11 Cashel St , Brampton, L6Z 2X6, Ontario
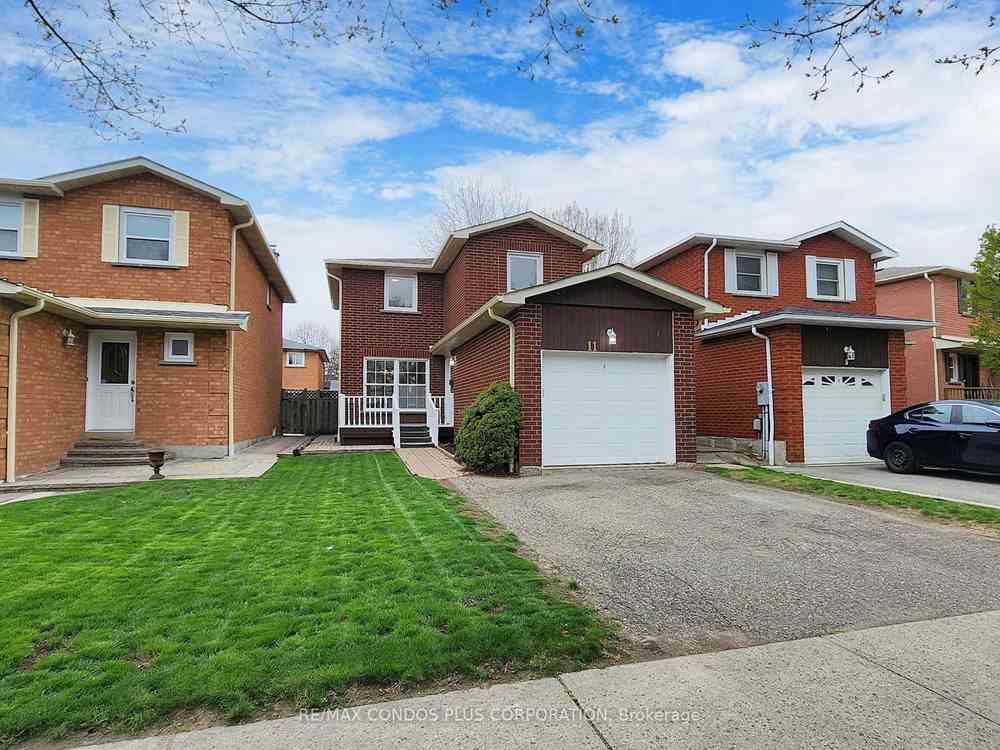

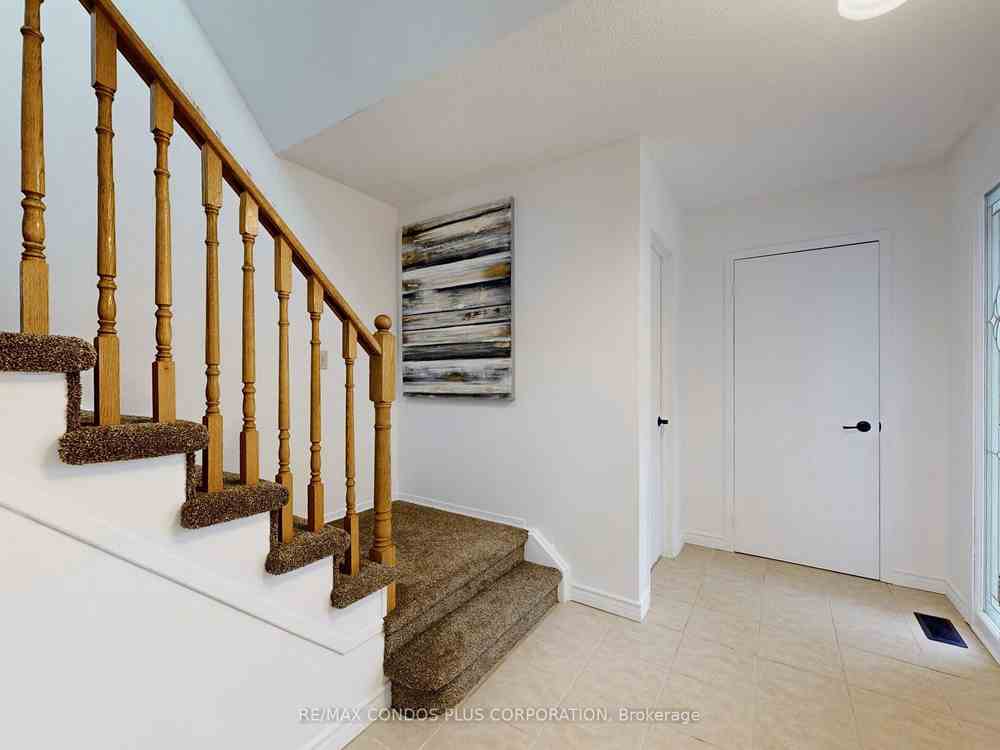

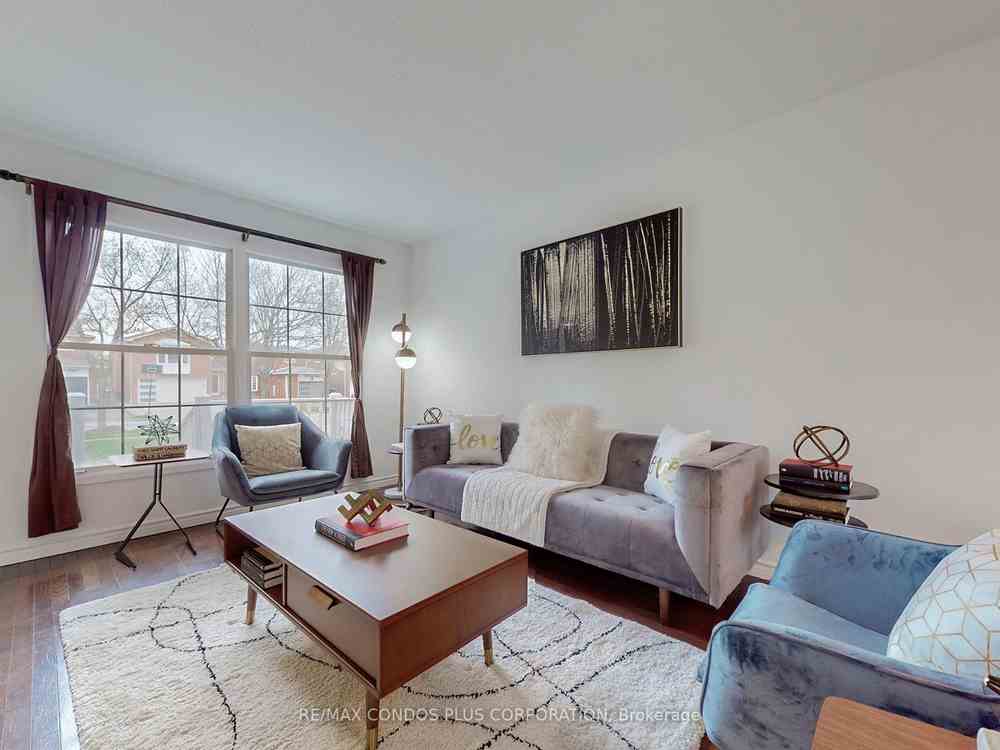














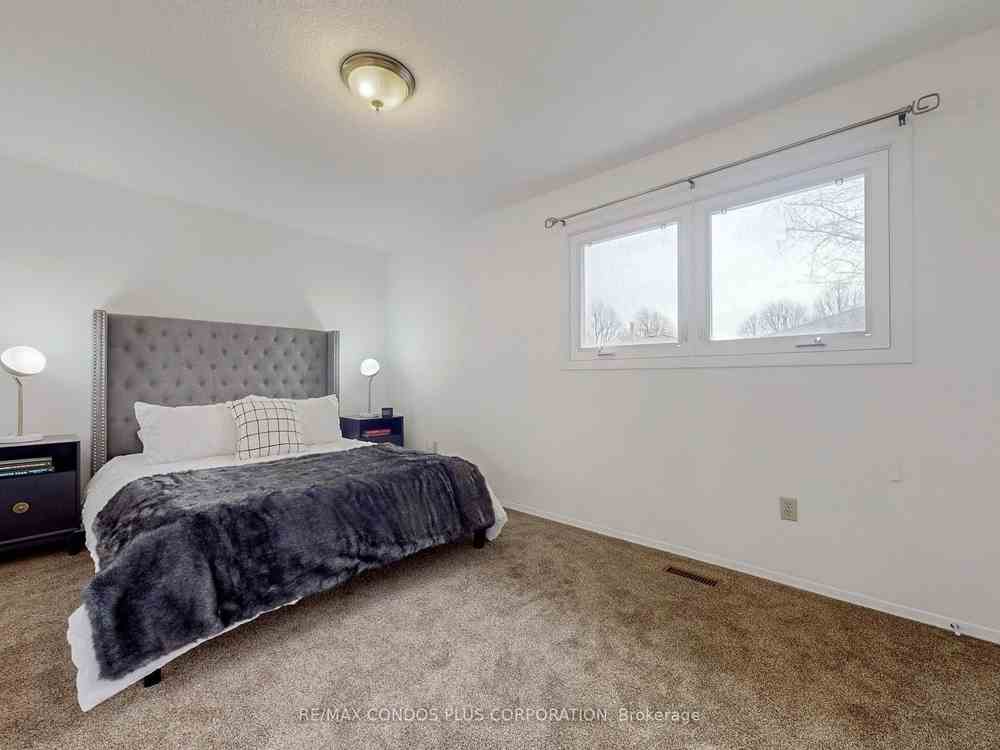
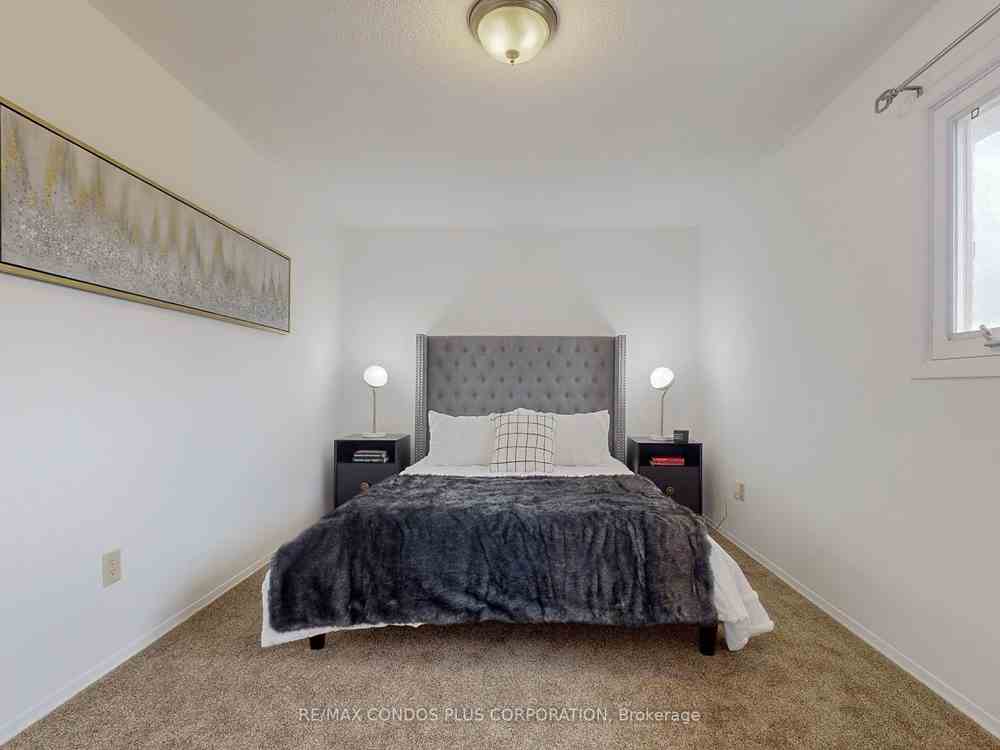

























| Welcome To 11 Cashel! Recently updated 2-storey 3-bed, 3-bath detached family home in Brampton's desirable Heart Lake West neighborhood. Features a bright & spacious open concept living/dining room with hardwood floors & large north/south windows flooding the room with light. Modern and fresh eat-in kitchen includes brand new stainless steel appliances & walk-out to rear yard perfect for entertaining. 3 generously sized bedrooms with ample closet space & new broadloom throughout. Finished basement can function as a 4th bedroom, rec room, or media room; features a 4-piece bath and wonderful brick fireplace. Abundant parking with an attached single car garage & wide driveway that can accommodate 2 additional vehicles. Steps to public transit along Hurontario and Bovaird. Minutes to parks, schools, shopping, grocery stores, and more. |
| Extras: Freshly painted throughout. New appliances. New Broadloom on 2nd floor. New roof in 2019. |
| Price | $929,000 |
| Taxes: | $4281.96 |
| Address: | 11 Cashel St , Brampton, L6Z 2X6, Ontario |
| Lot Size: | 30.02 x 100.07 (Feet) |
| Directions/Cross Streets: | Hurontario St. & Bovaird Dr. E |
| Rooms: | 6 |
| Bedrooms: | 3 |
| Bedrooms +: | |
| Kitchens: | 1 |
| Family Room: | Y |
| Basement: | Finished |
| Property Type: | Detached |
| Style: | 2-Storey |
| Exterior: | Brick |
| Garage Type: | Attached |
| (Parking/)Drive: | Private |
| Drive Parking Spaces: | 2 |
| Pool: | None |
| Property Features: | Library, Park, Place Of Worship, Public Transit, Rec Centre, School |
| Fireplace/Stove: | Y |
| Heat Source: | Gas |
| Heat Type: | Forced Air |
| Central Air Conditioning: | Central Air |
| Laundry Level: | Lower |
| Sewers: | Sewers |
| Water: | Municipal |
$
%
Years
This calculator is for demonstration purposes only. Always consult a professional
financial advisor before making personal financial decisions.
| Although the information displayed is believed to be accurate, no warranties or representations are made of any kind. |
| RE/MAX CONDOS PLUS CORPORATION |
- Listing -1 of 0
|
|

Dir:
416-901-9881
Bus:
416-901-8881
Fax:
416-901-9881
| Virtual Tour | Book Showing | Email a Friend |
Jump To:
At a Glance:
| Type: | Freehold - Detached |
| Area: | Peel |
| Municipality: | Brampton |
| Neighbourhood: | Heart Lake West |
| Style: | 2-Storey |
| Lot Size: | 30.02 x 100.07(Feet) |
| Approximate Age: | |
| Tax: | $4,281.96 |
| Maintenance Fee: | $0 |
| Beds: | 3 |
| Baths: | 3 |
| Garage: | 0 |
| Fireplace: | Y |
| Air Conditioning: | |
| Pool: | None |
Locatin Map:
Payment Calculator:

Contact Info
SOLTANIAN REAL ESTATE
Brokerage sharon@soltanianrealestate.com SOLTANIAN REAL ESTATE, Brokerage Independently owned and operated. 175 Willowdale Avenue #100, Toronto, Ontario M2N 4Y9 Office: 416-901-8881Fax: 416-901-9881Cell: 416-901-9881Office LocationFind us on map
Listing added to your favorite list
Looking for resale homes?

By agreeing to Terms of Use, you will have ability to search up to 174091 listings and access to richer information than found on REALTOR.ca through my website.

