$2,485,000
Available - For Sale
Listing ID: W8268914
15 Chantelay Cres , Halton Hills, L7G 4S5, Ontario
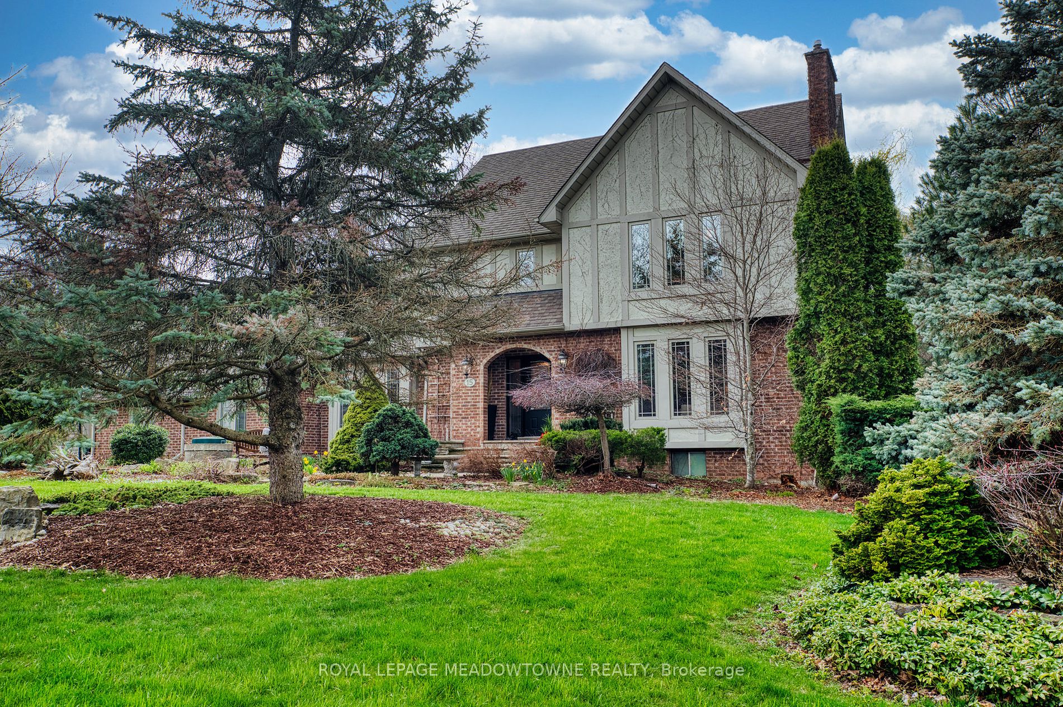
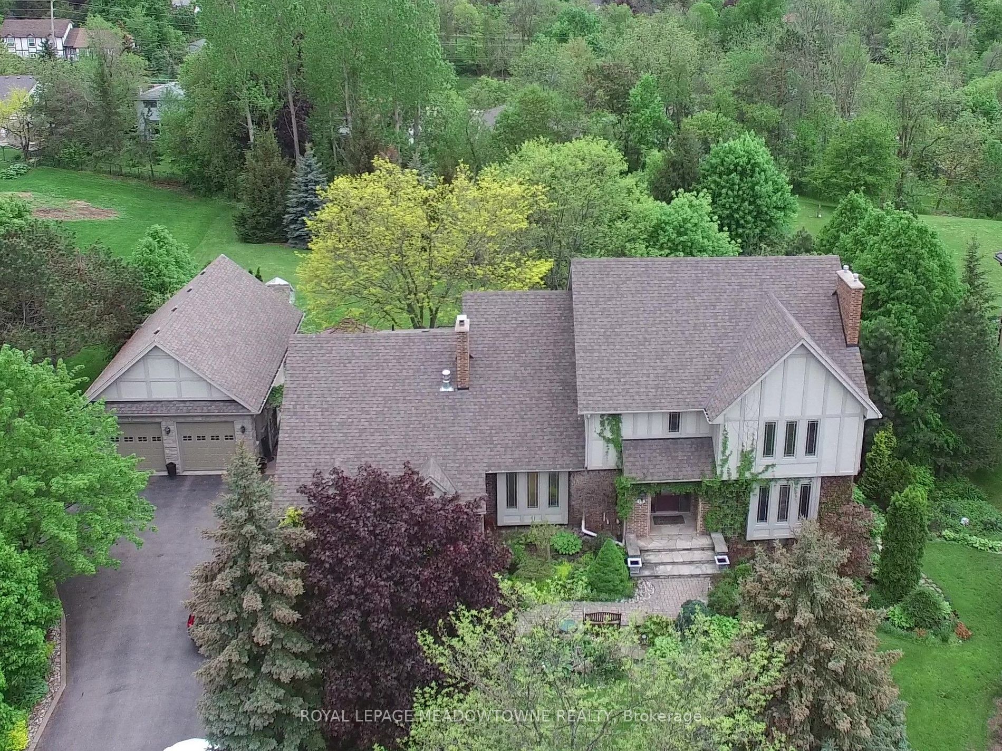
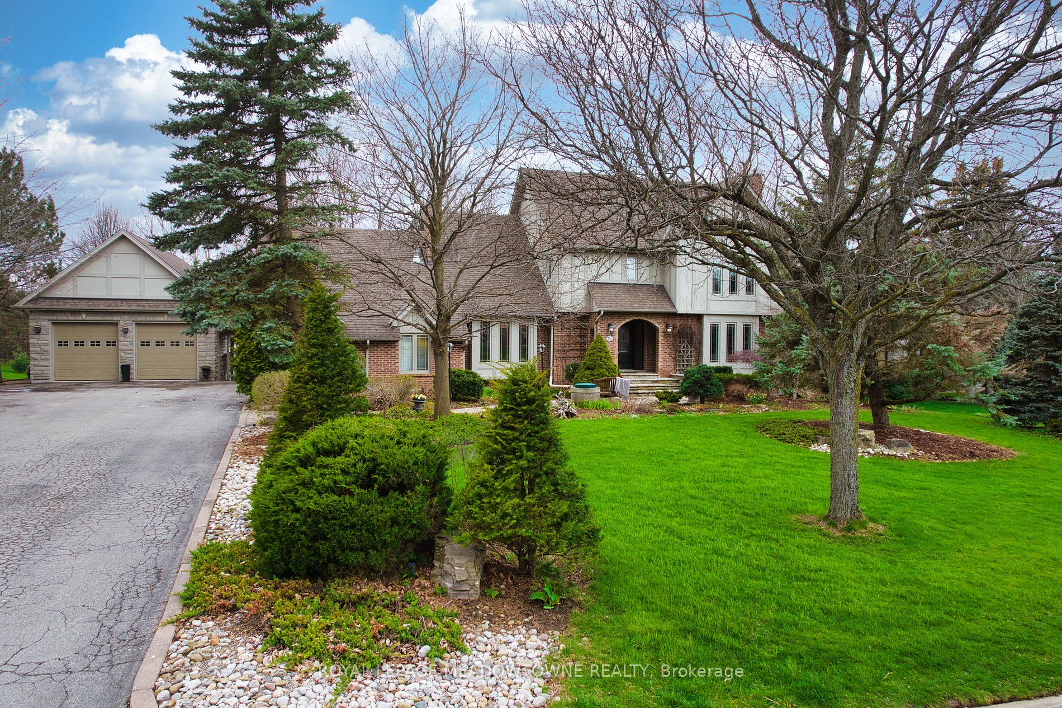


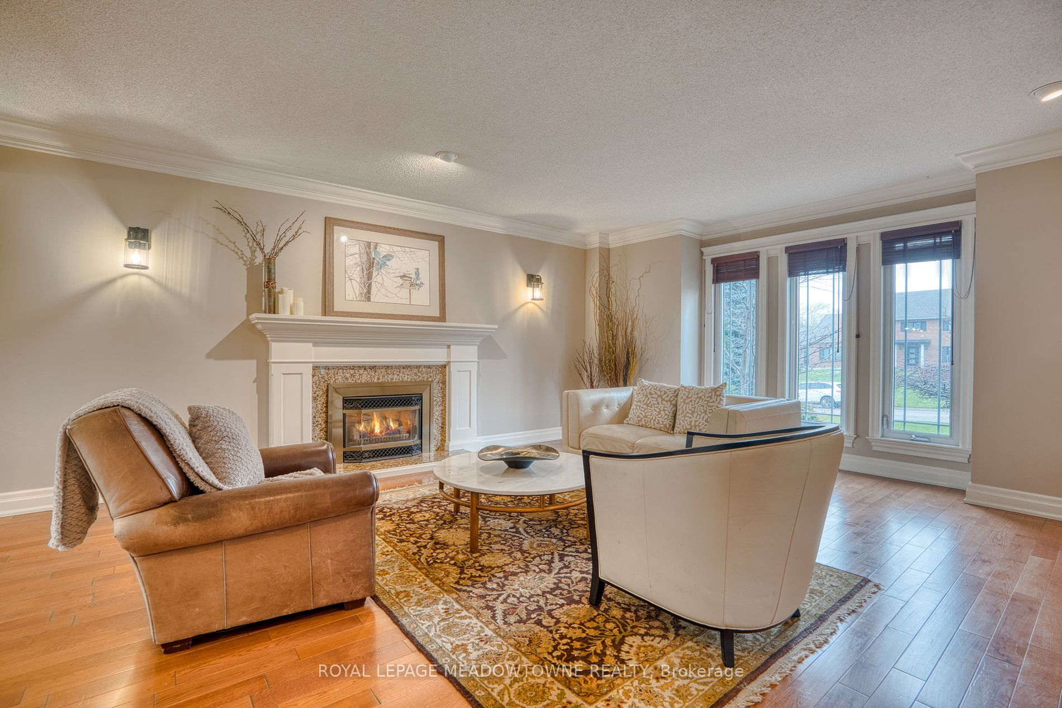










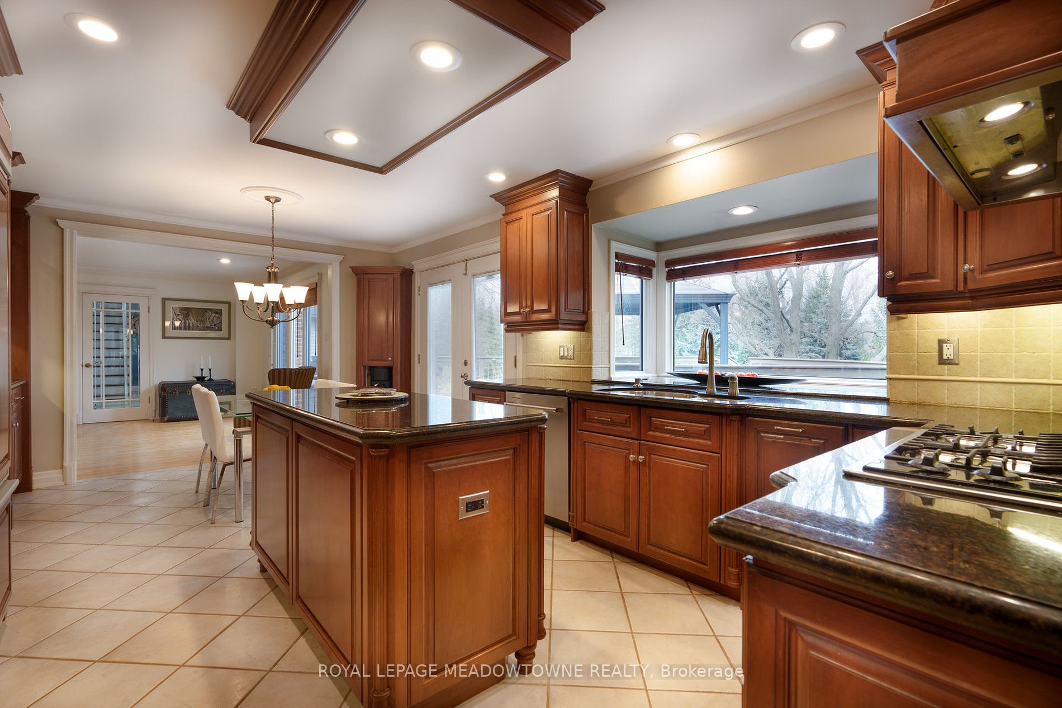





























| Showcased on a quiet sought-after cul de sac, this expansive custom built home, offers multi generational living, located just around the corner from the Club at North Halton (private golf course), down the street from Hungry Hollow trails, a pleasant stroll to downtown core offering quaint eateries, boutiques, library, theatre, farmers market, fairgrounds & is ideal for the commuter with easy access to 400 series highways. Striking curb appeal begets a warm welcome for friends & family alike. This sun drenched home, is perfect for entertaining, enhanced by spacious principal rooms & offering a seamless transition to oversized multi level deck overlooking water feature & lush, landscaped perennial gardens w/gazebo. Custom Eat in Kitchen boasts stainless steel gas cook top, built in oven & microwave, integrated fridge, under cabinet lighting, pot lights, centre island & granite counter tops. Perfect for the extended family, the spacious bright inlaw suite is approx 920 sq ft. & features a large eat in kitchen, bedroom, 3pc bath, living room w/gas fireplace & walk out to private patio. The generous sized primary retreat boasts a double closet, walk in closet w/custom cabinetry plus 4pc ensuite w/jetted soaker tub & separate shower. Impressive features of this home include 4 gas fireplaces, several walkouts, hardwood floors, main floor office w/skylight & separate entrance, main floor laundry, games room, mudroom w/loads of custom storage & side yard access plus direct access to oversized attached garage, driveway parking for 8 vehicles, gazebo w/ceiling fan/light and 2 additional garden sheds w/power. Additional detached, heated 4 car garage/workshop w/overhead storage (23w x36d x15h), is ideal for storing all your toys or for home business set up. No need for a cottage, this special offering, in a quiet enclave is set on a very private .85 acres, w/over 4200 sq ft of total living space & total of 5 bedrooms , 5 bathrooms, ample custom custom cabinetry throughout |
| Extras: This fine home is set on a quiet dead end street with no neighbours behind and homes are seldom offered for sale in this neighbourhood. See 3-D tour and aerial video. |
| Price | $2,485,000 |
| Taxes: | $8925.75 |
| Address: | 15 Chantelay Cres , Halton Hills, L7G 4S5, Ontario |
| Lot Size: | 132.00 x 292.00 (Feet) |
| Acreage: | .50-1.99 |
| Directions/Cross Streets: | Trafalgar Rd/15th Sideroad |
| Rooms: | 12 |
| Rooms +: | 3 |
| Bedrooms: | 4 |
| Bedrooms +: | 1 |
| Kitchens: | 1 |
| Kitchens +: | 1 |
| Family Room: | Y |
| Basement: | Fin W/O, Full |
| Property Type: | Detached |
| Style: | 2-Storey |
| Exterior: | Brick, Stucco/Plaster |
| Garage Type: | Attached |
| (Parking/)Drive: | Pvt Double |
| Drive Parking Spaces: | 8 |
| Pool: | None |
| Other Structures: | Garden Shed |
| Approximatly Square Footage: | 3000-3500 |
| Property Features: | Cul De Sac, Golf, Grnbelt/Conserv, River/Stream |
| Fireplace/Stove: | Y |
| Heat Source: | Gas |
| Heat Type: | Forced Air |
| Central Air Conditioning: | Central Air |
| Laundry Level: | Main |
| Elevator Lift: | N |
| Sewers: | Septic |
| Water: | Well |
| Water Supply Types: | Bored Well |
| Utilities-Cable: | Y |
| Utilities-Hydro: | Y |
| Utilities-Gas: | Y |
$
%
Years
This calculator is for demonstration purposes only. Always consult a professional
financial advisor before making personal financial decisions.
| Although the information displayed is believed to be accurate, no warranties or representations are made of any kind. |
| ROYAL LEPAGE MEADOWTOWNE REALTY |
- Listing -1 of 0
|
|

Dir:
416-901-9881
Bus:
416-901-8881
Fax:
416-901-9881
| Virtual Tour | Book Showing | Email a Friend |
Jump To:
At a Glance:
| Type: | Freehold - Detached |
| Area: | Halton |
| Municipality: | Halton Hills |
| Neighbourhood: | Georgetown |
| Style: | 2-Storey |
| Lot Size: | 132.00 x 292.00(Feet) |
| Approximate Age: | |
| Tax: | $8,925.75 |
| Maintenance Fee: | $0 |
| Beds: | 4+1 |
| Baths: | 5 |
| Garage: | 0 |
| Fireplace: | Y |
| Air Conditioning: | |
| Pool: | None |
Locatin Map:
Payment Calculator:

Contact Info
SOLTANIAN REAL ESTATE
Brokerage sharon@soltanianrealestate.com SOLTANIAN REAL ESTATE, Brokerage Independently owned and operated. 175 Willowdale Avenue #100, Toronto, Ontario M2N 4Y9 Office: 416-901-8881Fax: 416-901-9881Cell: 416-901-9881Office LocationFind us on map
Listing added to your favorite list
Looking for resale homes?

By agreeing to Terms of Use, you will have ability to search up to 174156 listings and access to richer information than found on REALTOR.ca through my website.

