$1,599,000
Available - For Sale
Listing ID: E8278372
111 Frankdale Ave , Toronto, M4J 4A4, Ontario
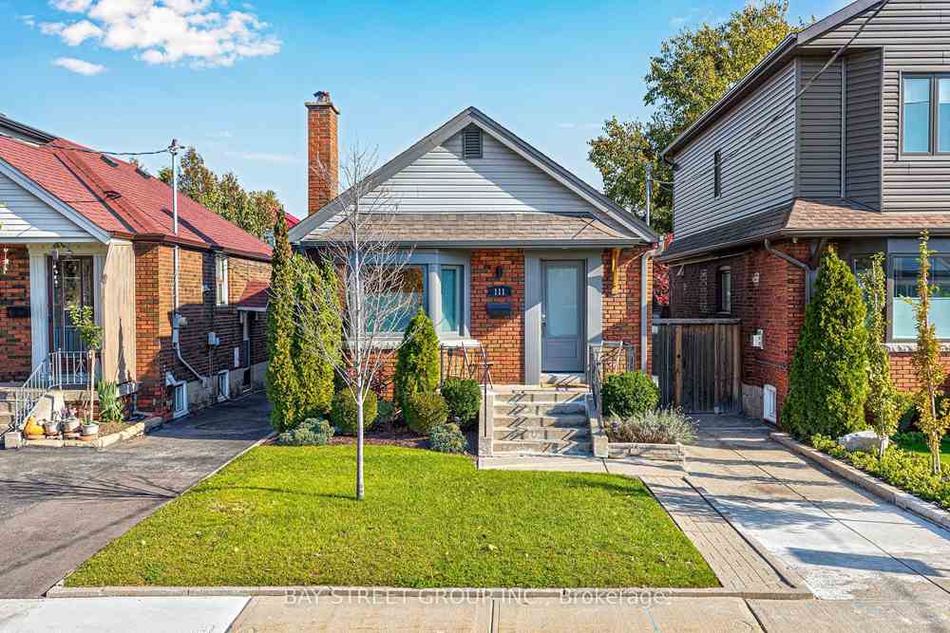




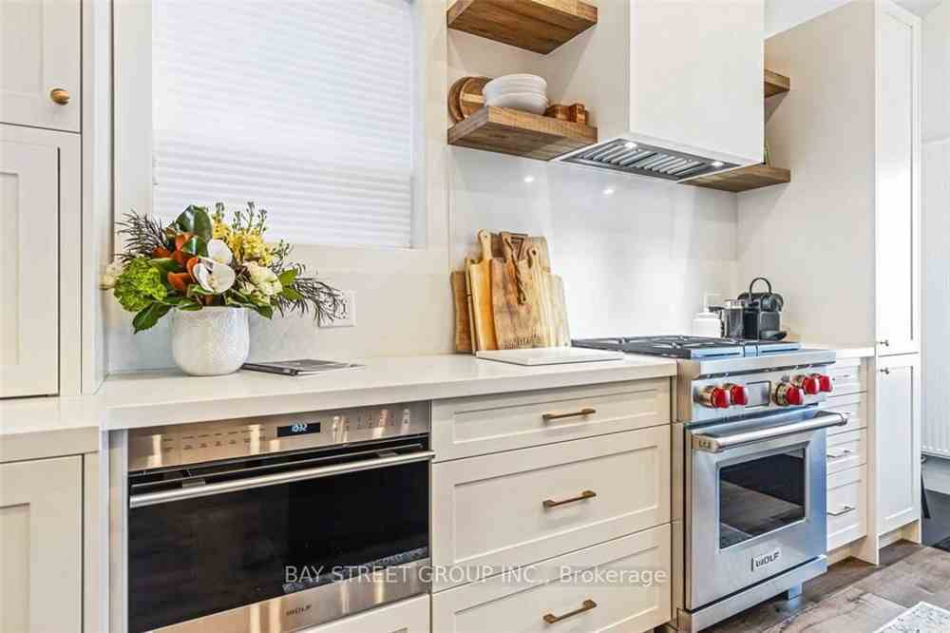
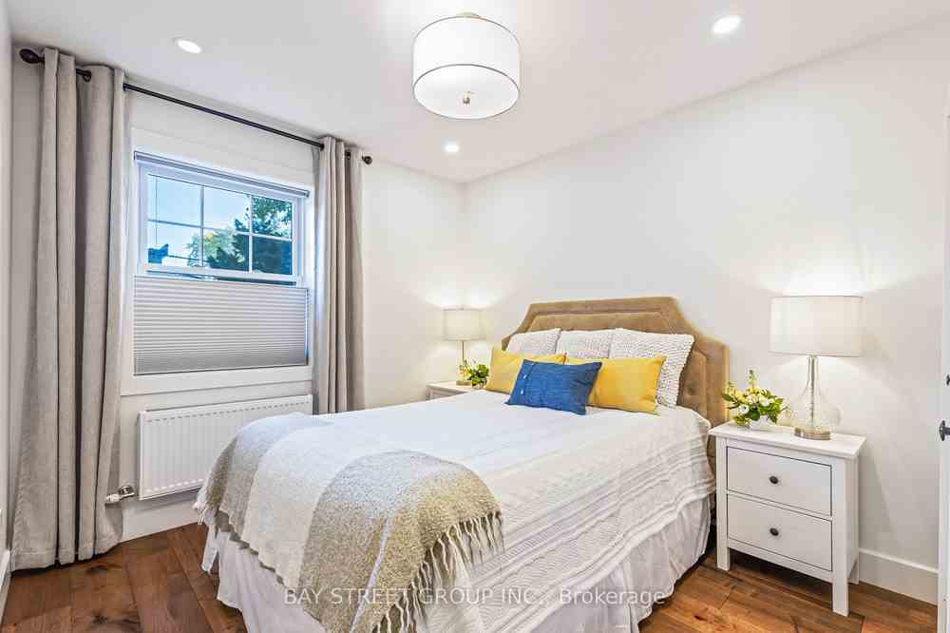





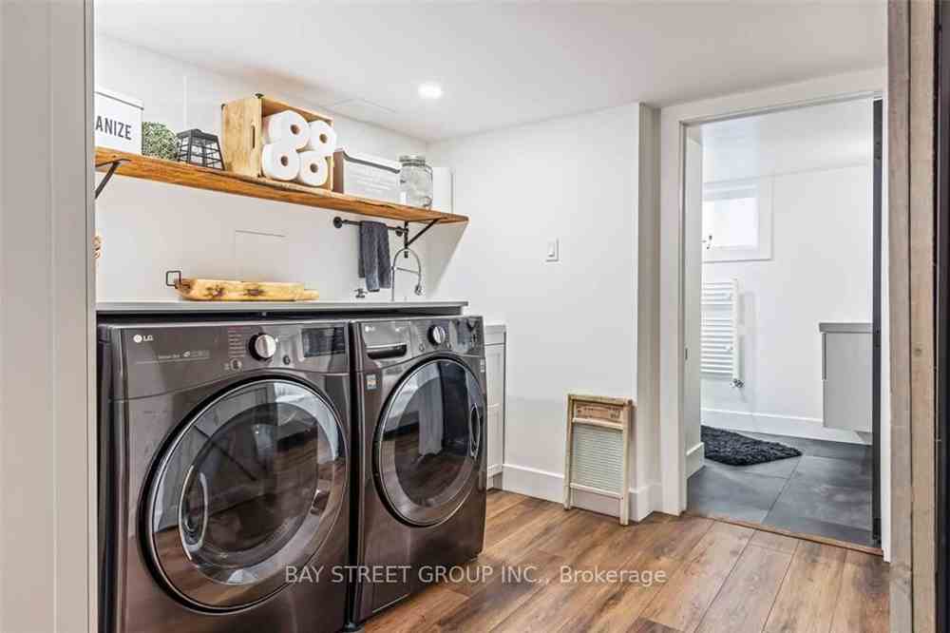

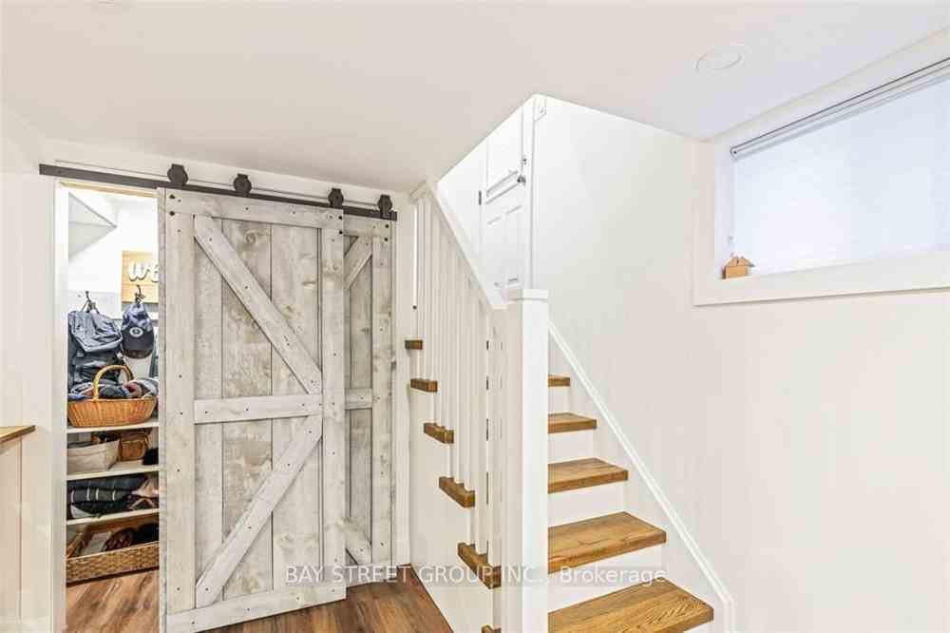


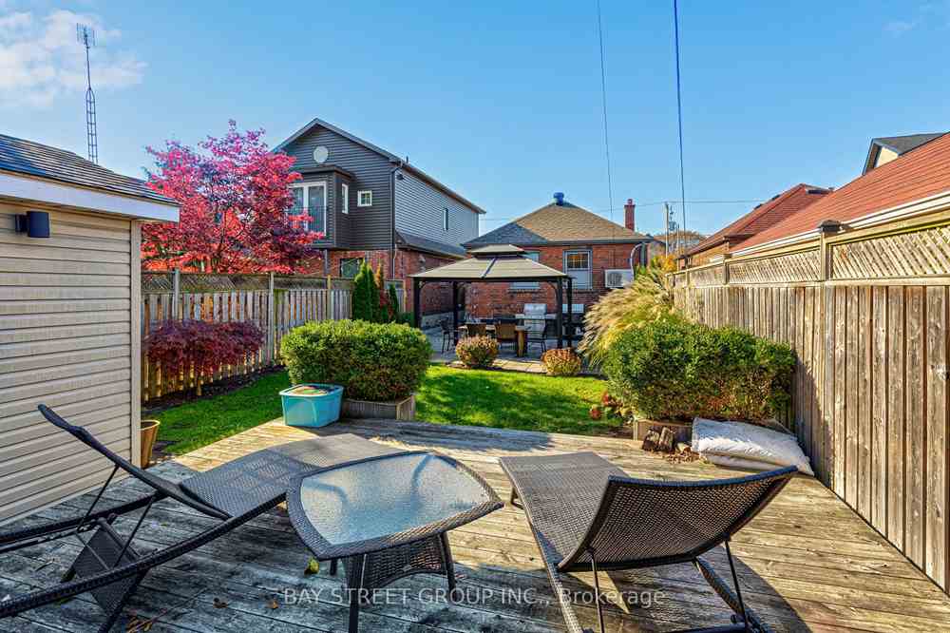




















| A Safer And Quieter Street. Close To The Vibrant Danforth, East/West Subway And Transits, Excellent Schools, Parks, And Minutes From DVP/404. Stunning Custom-Designed And Top-To-Bottom Exquisitely Renovated. Oversize Lot. 2+1 Bedroom, 2 Bathroom Bungalow. 2 Car Private Driveway. Open Concept Living Room and Kitchen, Luxury Bathroom, Bright Bedroom, Finished Basement With Separate Entrance. Wolf Stainless Steel Stove, Exhaust Hood, Wolf Built-In Convection Oven, Subzero Refrigerator, Cove Built-In Stainless Steel Dishwasher, Wood Burning Fireplace, Napoleon Gas Fireplace, New Boiler, Large Washer & Dryer, Window Coverings, All Electrical Fixtures, Natural Gas Pipe for BBQ, Nest Thermostat. |
| Price | $1,599,000 |
| Taxes: | $4270.82 |
| Address: | 111 Frankdale Ave , Toronto, M4J 4A4, Ontario |
| Lot Size: | 29.00 x 103.50 (Feet) |
| Directions/Cross Streets: | Greenwood/Mortimer |
| Rooms: | 3 |
| Rooms +: | 2 |
| Bedrooms: | 2 |
| Bedrooms +: | 1 |
| Kitchens: | 1 |
| Kitchens +: | 1 |
| Family Room: | N |
| Basement: | Finished, Sep Entrance |
| Approximatly Age: | 51-99 |
| Property Type: | Detached |
| Style: | Bungalow |
| Exterior: | Brick |
| Garage Type: | None |
| (Parking/)Drive: | Private |
| Drive Parking Spaces: | 2 |
| Pool: | None |
| Approximatly Age: | 51-99 |
| Approximatly Square Footage: | 1100-1500 |
| Property Features: | Fenced Yard, Hospital, Library, Park, Rec Centre, School |
| Fireplace/Stove: | Y |
| Heat Source: | Gas |
| Heat Type: | Radiant |
| Central Air Conditioning: | Wall Unit |
| Sewers: | Sewers |
| Water: | Municipal |
$
%
Years
This calculator is for demonstration purposes only. Always consult a professional
financial advisor before making personal financial decisions.
| Although the information displayed is believed to be accurate, no warranties or representations are made of any kind. |
| BAY STREET GROUP INC. |
- Listing -1 of 0
|
|

Dir:
416-901-9881
Bus:
416-901-8881
Fax:
416-901-9881
| Book Showing | Email a Friend |
Jump To:
At a Glance:
| Type: | Freehold - Detached |
| Area: | Toronto |
| Municipality: | Toronto |
| Neighbourhood: | Danforth Village-East York |
| Style: | Bungalow |
| Lot Size: | 29.00 x 103.50(Feet) |
| Approximate Age: | 51-99 |
| Tax: | $4,270.82 |
| Maintenance Fee: | $0 |
| Beds: | 2+1 |
| Baths: | 2 |
| Garage: | 0 |
| Fireplace: | Y |
| Air Conditioning: | |
| Pool: | None |
Locatin Map:
Payment Calculator:

Contact Info
SOLTANIAN REAL ESTATE
Brokerage sharon@soltanianrealestate.com SOLTANIAN REAL ESTATE, Brokerage Independently owned and operated. 175 Willowdale Avenue #100, Toronto, Ontario M2N 4Y9 Office: 416-901-8881Fax: 416-901-9881Cell: 416-901-9881Office LocationFind us on map
Listing added to your favorite list
Looking for resale homes?

By agreeing to Terms of Use, you will have ability to search up to 174703 listings and access to richer information than found on REALTOR.ca through my website.

