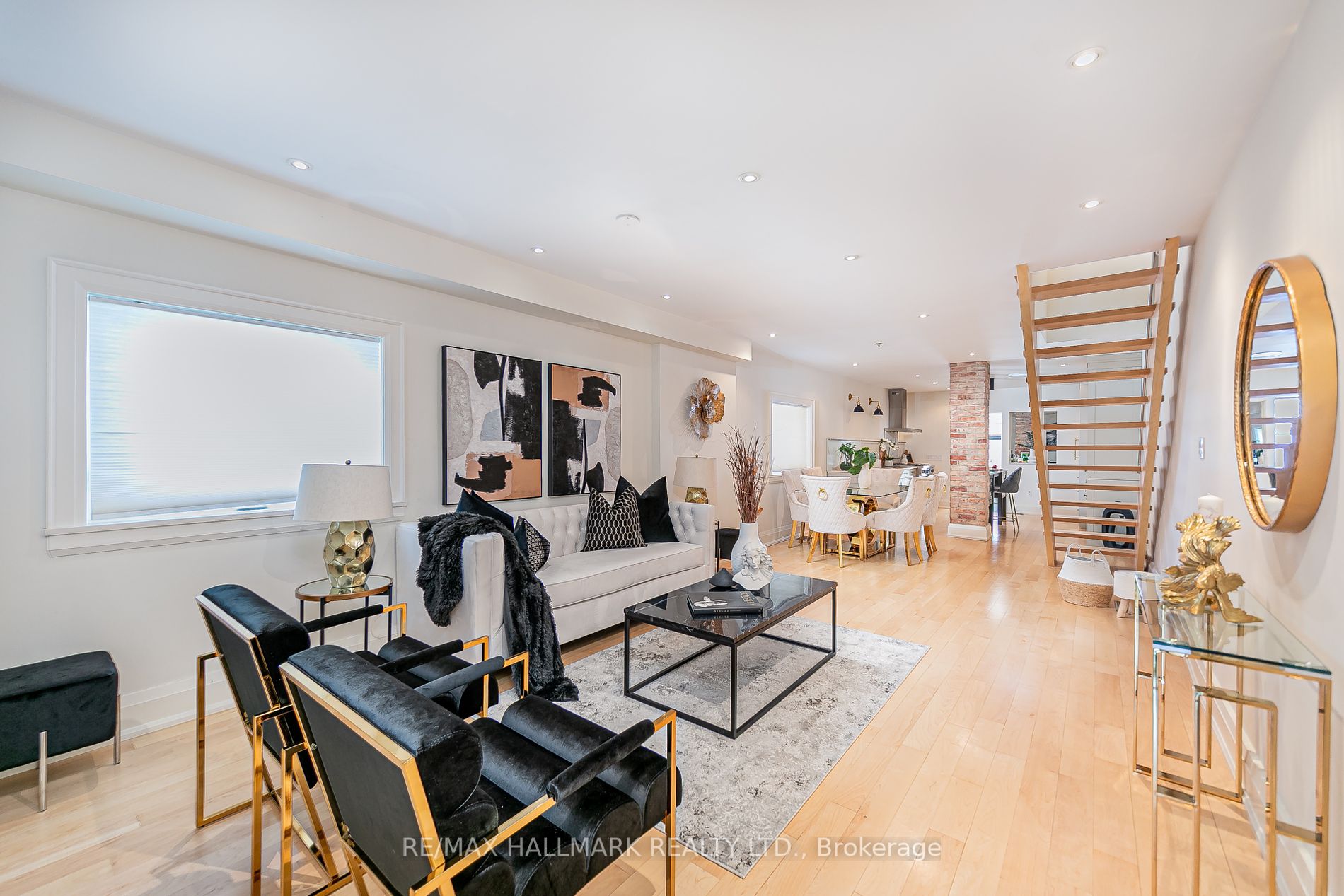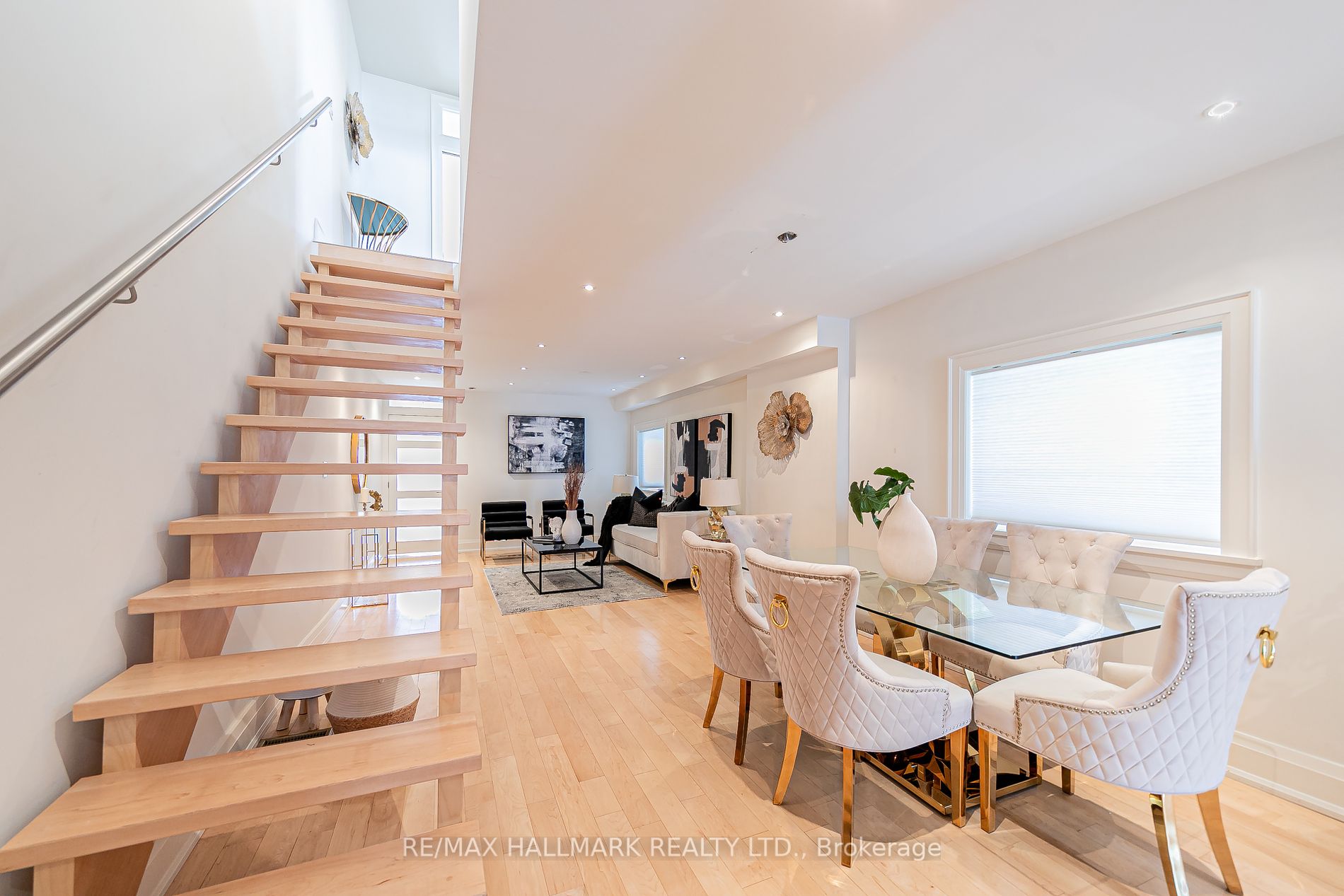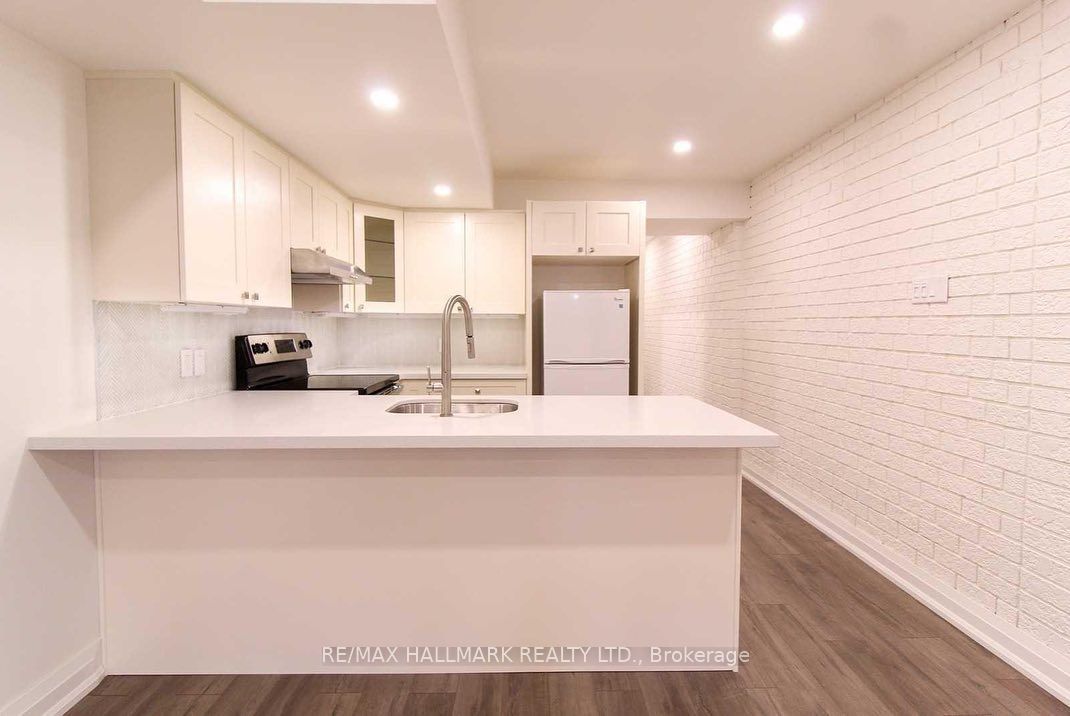$1,775,000
Available - For Sale
Listing ID: C8199054
397 Crawford St , Toronto, M6J 2W1, Ontario














































| Attention!! Attention!! INVESTORES AND END USERS. PERMITS to build 3rd FLOOR And also LANE WAY HOME. Well Maintained and ready to move in Home On The Coveted Tree-Lined Crawford St. The house has Separate One-Bedroom Finished Basement. Build 3rd floor to have more living space for your family. Moreover, its a great opportunity for investors to have a multi unit property to generate income and also do Airbnb in The Heart Of -Little Italy. Fabulous Open-Concept Design. Stunning Chef's Kitchen With Island. Cozy Office/3rd Bedroom. Master Retreat With Custom Built-Ins. Lavish 5-Pc Bath. Second Floor Deck. Separate One-Bedroom Finished Basement For Rental. |
| Extras: 2 Fridges, 2 Stoves, Dishwasher, Two Stacking Washer/Dryers, 6 Burner Gas Stove, All Electric Light Fixtures. New High-Efficiency Hvac, Waterproofing/Weeping Tiles, Sprinkler, Private Yard, Garage. |
| Price | $1,775,000 |
| Taxes: | $7980.00 |
| Address: | 397 Crawford St , Toronto, M6J 2W1, Ontario |
| Lot Size: | 16.01 x 112.00 (Feet) |
| Directions/Cross Streets: | College & Ossington |
| Rooms: | 6 |
| Rooms +: | 1 |
| Bedrooms: | 3 |
| Bedrooms +: | 1 |
| Kitchens: | 1 |
| Kitchens +: | 1 |
| Family Room: | N |
| Basement: | Finished, Sep Entrance |
| Property Type: | Semi-Detached |
| Style: | 2-Storey |
| Exterior: | Brick |
| Garage Type: | Detached |
| (Parking/)Drive: | Lane |
| Drive Parking Spaces: | 1 |
| Pool: | None |
| Property Features: | Arts Centre, Park, Public Transit, Rec Centre, School, School Bus Route |
| Fireplace/Stove: | N |
| Heat Source: | Gas |
| Heat Type: | Forced Air |
| Central Air Conditioning: | Central Air |
| Laundry Level: | Main |
| Sewers: | Sewers |
| Water: | Municipal |
$
%
Years
This calculator is for demonstration purposes only. Always consult a professional
financial advisor before making personal financial decisions.
| Although the information displayed is believed to be accurate, no warranties or representations are made of any kind. |
| RE/MAX HALLMARK REALTY LTD. |
- Listing -1 of 0
|
|

Dir:
416-901-9881
Bus:
416-901-8881
Fax:
416-901-9881
| Book Showing | Email a Friend |
Jump To:
At a Glance:
| Type: | Freehold - Semi-Detached |
| Area: | Toronto |
| Municipality: | Toronto |
| Neighbourhood: | Trinity-Bellwoods |
| Style: | 2-Storey |
| Lot Size: | 16.01 x 112.00(Feet) |
| Approximate Age: | |
| Tax: | $7,980 |
| Maintenance Fee: | $0 |
| Beds: | 3+1 |
| Baths: | 3 |
| Garage: | 0 |
| Fireplace: | N |
| Air Conditioning: | |
| Pool: | None |
Locatin Map:
Payment Calculator:

Contact Info
SOLTANIAN REAL ESTATE
Brokerage sharon@soltanianrealestate.com SOLTANIAN REAL ESTATE, Brokerage Independently owned and operated. 175 Willowdale Avenue #100, Toronto, Ontario M2N 4Y9 Office: 416-901-8881Fax: 416-901-9881Cell: 416-901-9881Office LocationFind us on map
Listing added to your favorite list
Looking for resale homes?

By agreeing to Terms of Use, you will have ability to search up to 174703 listings and access to richer information than found on REALTOR.ca through my website.

