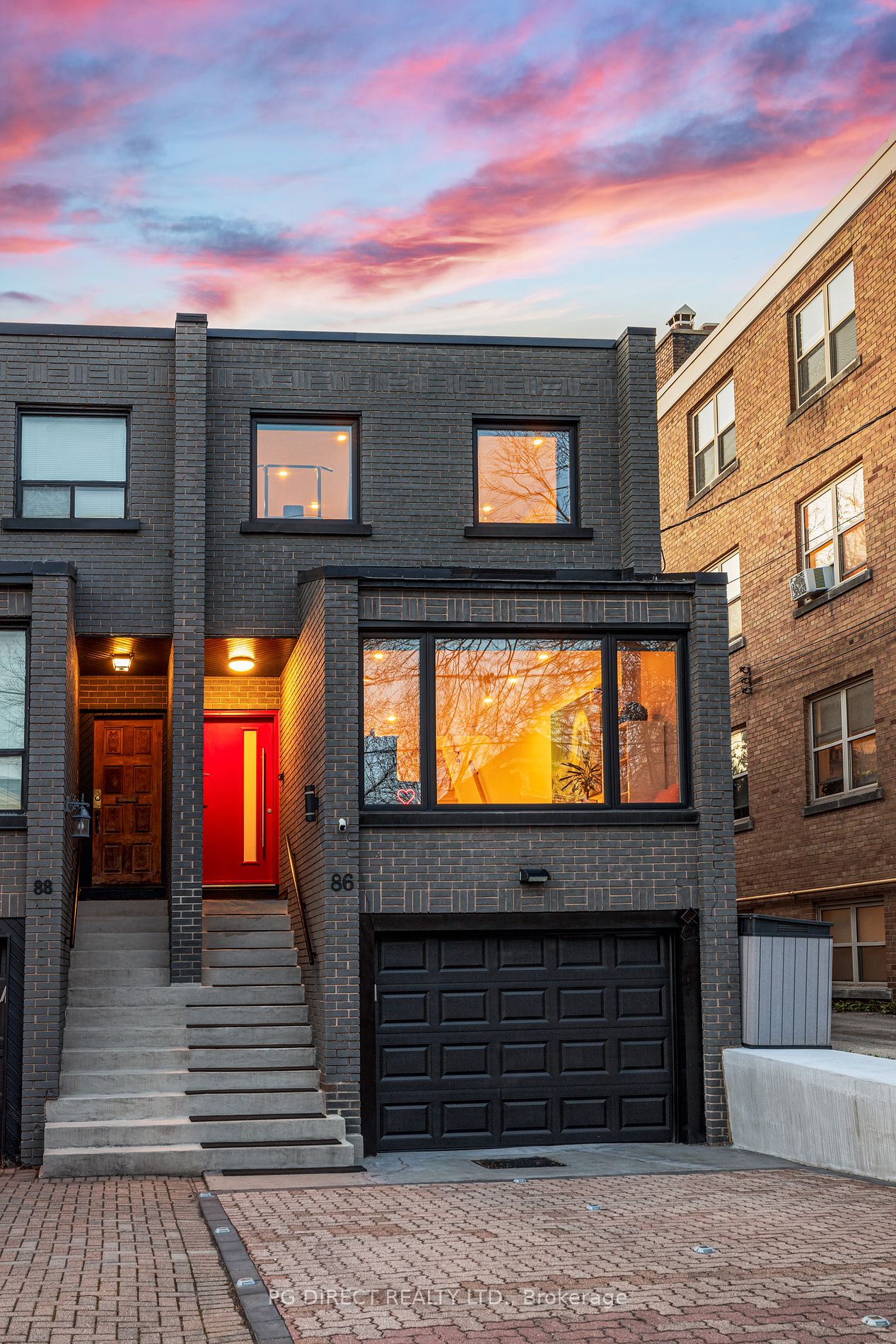$2,199,000
Available - For Sale
Listing ID: C8280708
86 Castlefield Ave , Toronto, M4R 1G4, Ontario








































| Visit REALTOR website for additional information. A stunning, fully renovated 3-bedroom, 4-bathroom Spacious Semi In The Heart of Yonge/Eg. Top School District Allenby Jr Ps, Walk to Ttc, Shops, Parks and Rec Central Huge gourmet kitchen with a central island, Walk Out To Yard. Open Concept Main Level W/Powder Rm. Finished legal basement apartment with 8' Ceilings, Rear Walk-Out To Yard, Side Entrance Wood Burning Fireplace. Built-In Single Car garage + 3 Front Pad Parking. Don't Miss This One! The Perfect Home For a family. |
| Price | $2,199,000 |
| Taxes: | $6729.37 |
| Address: | 86 Castlefield Ave , Toronto, M4R 1G4, Ontario |
| Lot Size: | 20.01 x 134.83 (Feet) |
| Directions/Cross Streets: | Yonge And Duplex |
| Rooms: | 7 |
| Rooms +: | 1 |
| Bedrooms: | 3 |
| Bedrooms +: | 0 |
| Kitchens: | 1 |
| Kitchens +: | 1 |
| Family Room: | N |
| Basement: | Apartment, Fin W/O |
| Approximatly Age: | 31-50 |
| Property Type: | Semi-Detached |
| Style: | 2-Storey |
| Exterior: | Brick |
| Garage Type: | Built-In |
| (Parking/)Drive: | Front Yard |
| Drive Parking Spaces: | 3 |
| Pool: | None |
| Other Structures: | Garden Shed |
| Approximatly Age: | 31-50 |
| Approximatly Square Footage: | 1500-2000 |
| Property Features: | Electric Car, Fenced Yard, Park, Public Transit, Rec Centre, School |
| Fireplace/Stove: | Y |
| Heat Source: | Gas |
| Heat Type: | Heat Pump |
| Central Air Conditioning: | Central Air |
| Laundry Level: | Upper |
| Elevator Lift: | N |
| Sewers: | Sewers |
| Water: | Municipal |
| Utilities-Cable: | A |
| Utilities-Hydro: | Y |
| Utilities-Gas: | Y |
| Utilities-Telephone: | A |
$
%
Years
This calculator is for demonstration purposes only. Always consult a professional
financial advisor before making personal financial decisions.
| Although the information displayed is believed to be accurate, no warranties or representations are made of any kind. |
| PG DIRECT REALTY LTD. |
- Listing -1 of 0
|
|

Dir:
416-901-9881
Bus:
416-901-8881
Fax:
416-901-9881
| Virtual Tour | Book Showing | Email a Friend |
Jump To:
At a Glance:
| Type: | Freehold - Semi-Detached |
| Area: | Toronto |
| Municipality: | Toronto |
| Neighbourhood: | Yonge-Eglinton |
| Style: | 2-Storey |
| Lot Size: | 20.01 x 134.83(Feet) |
| Approximate Age: | 31-50 |
| Tax: | $6,729.37 |
| Maintenance Fee: | $0 |
| Beds: | 3 |
| Baths: | 4 |
| Garage: | 0 |
| Fireplace: | Y |
| Air Conditioning: | |
| Pool: | None |
Locatin Map:
Payment Calculator:

Contact Info
SOLTANIAN REAL ESTATE
Brokerage sharon@soltanianrealestate.com SOLTANIAN REAL ESTATE, Brokerage Independently owned and operated. 175 Willowdale Avenue #100, Toronto, Ontario M2N 4Y9 Office: 416-901-8881Fax: 416-901-9881Cell: 416-901-9881Office LocationFind us on map
Listing added to your favorite list
Looking for resale homes?

By agreeing to Terms of Use, you will have ability to search up to 174703 listings and access to richer information than found on REALTOR.ca through my website.

