$5,390,000
Available - For Sale
Listing ID: C8287430
5 Dempsey Cres , Toronto, M2L 1Y4, Ontario
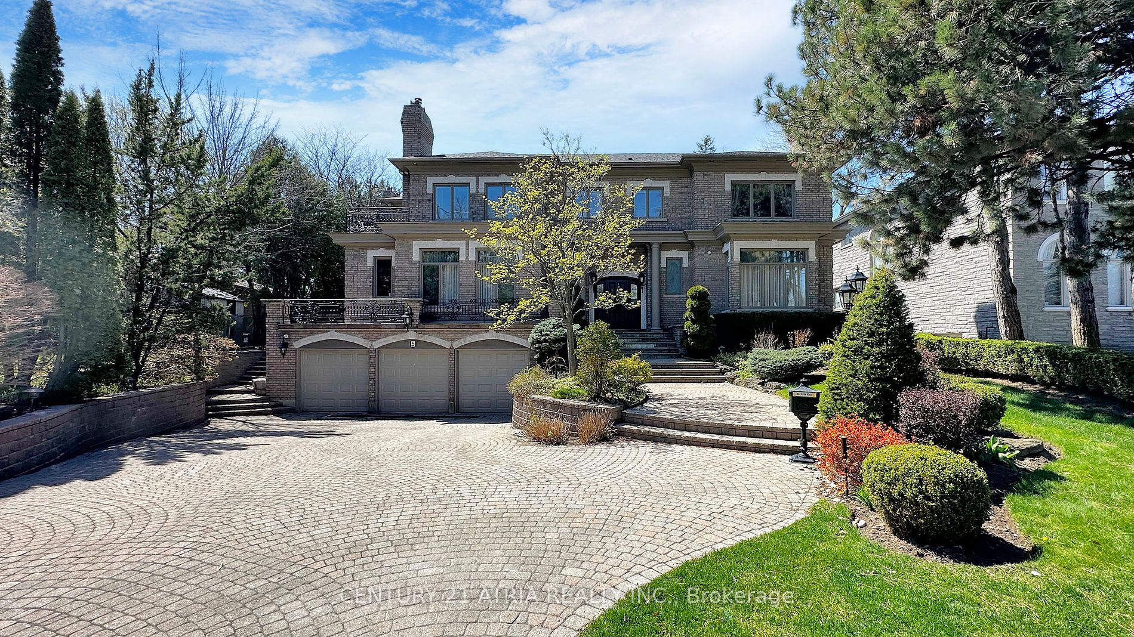
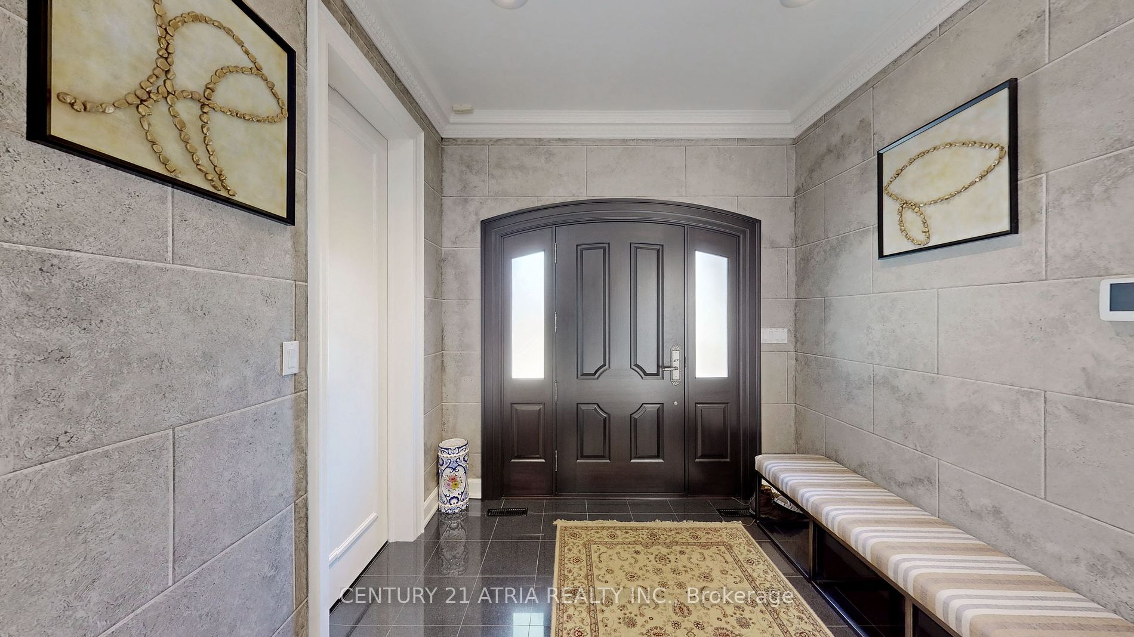









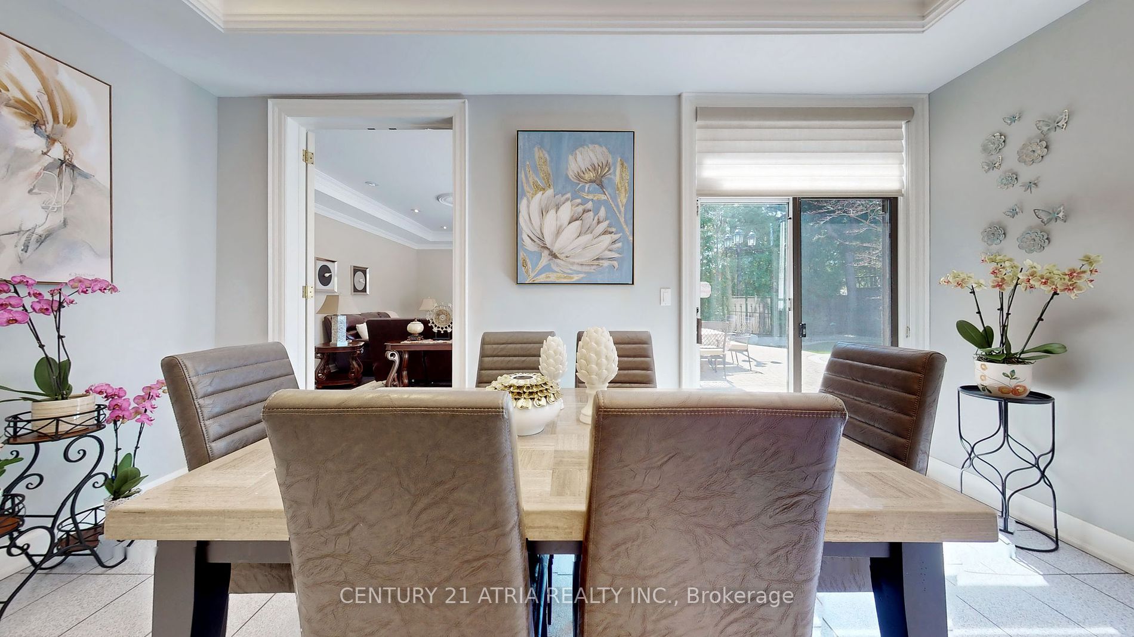
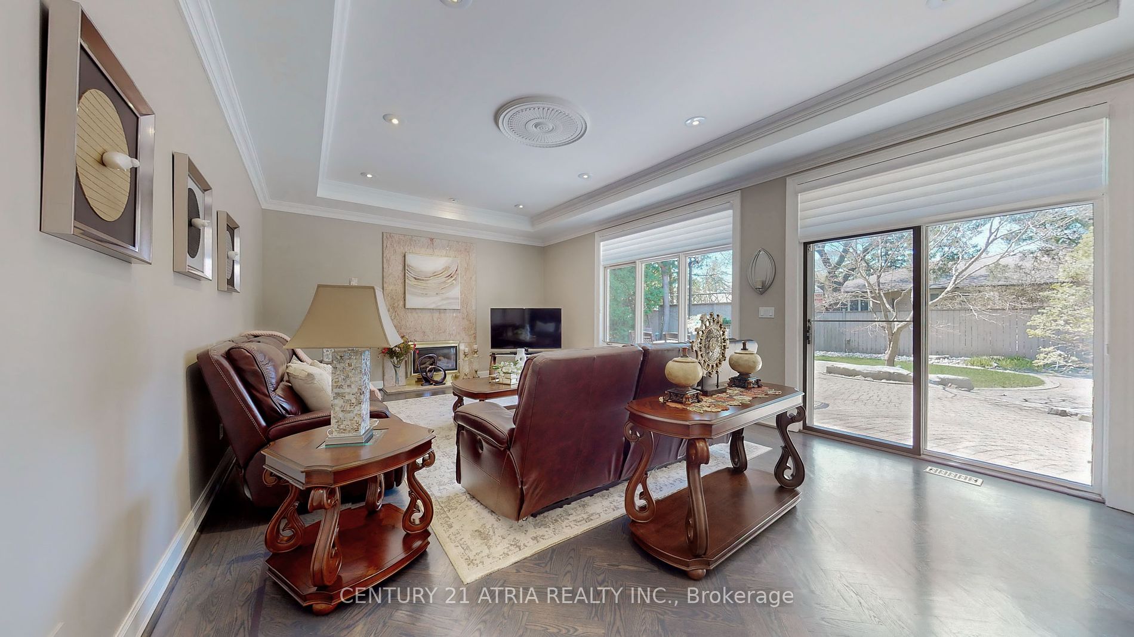








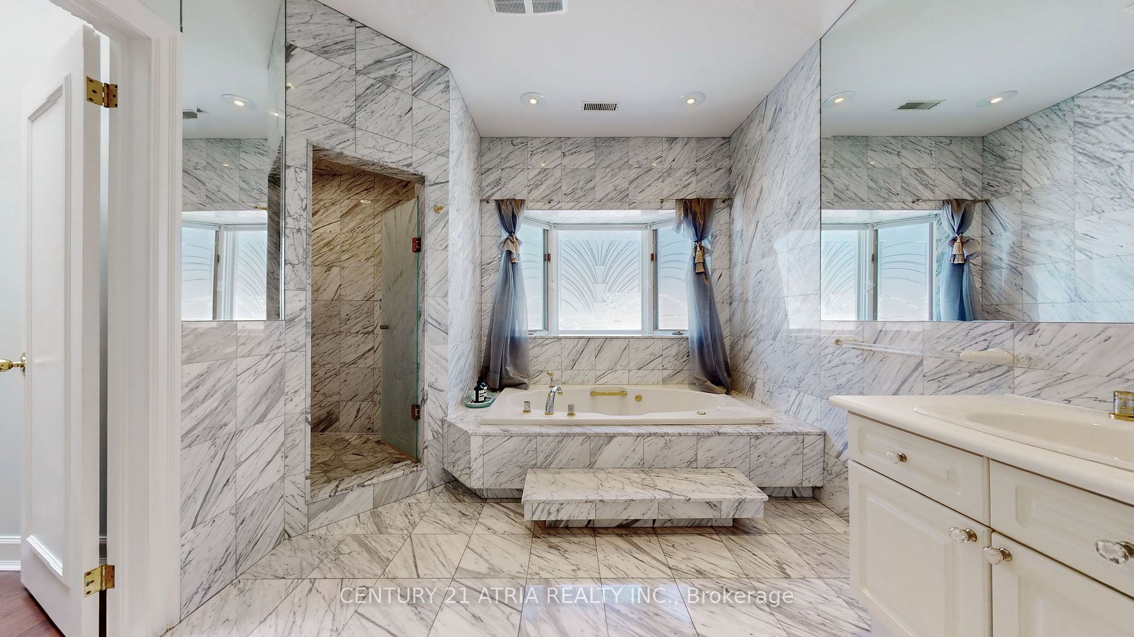
























| Welcome to this gorgeous and well-maintained house nestled on a quiet child friendly crescent in the prestigious St. Andrew-Windfields neighborhood. This nearly 6000 sqft property features a grand 2 Storey Skylight Foyer, Large Kitchen with breakfast area, Family/Living/Dining Rm & Office, 5 Bdrms Each With Ensuite Bath, Walk-out basement with Entertainment/Wet Bar and Nanny's Suite, Private backyard oasis with a patio area ideal for outdoor entertaining and relaxation, 3 Car Garage, Professional Landscaping |
| Extras: Sub-zero fridge, Miele Gas Cooktop and Robam Range Hood, LG Dishwasher, Built-in Frigidaire oven and Panasonic Microwave, Samsung washer/dryer, All window coverings & all Elfs. New granite countertop |
| Price | $5,390,000 |
| Taxes: | $23399.54 |
| Address: | 5 Dempsey Cres , Toronto, M2L 1Y4, Ontario |
| Lot Size: | 74.85 x 129.12 (Feet) |
| Directions/Cross Streets: | Bayview & York Mills |
| Rooms: | 14 |
| Rooms +: | 4 |
| Bedrooms: | 5 |
| Bedrooms +: | 2 |
| Kitchens: | 1 |
| Family Room: | Y |
| Basement: | Fin W/O |
| Property Type: | Detached |
| Style: | 2-Storey |
| Exterior: | Brick |
| Garage Type: | Built-In |
| (Parking/)Drive: | Private |
| Drive Parking Spaces: | 6 |
| Pool: | None |
| Property Features: | Fenced Yard, Park, Public Transit, School |
| Fireplace/Stove: | Y |
| Heat Source: | Gas |
| Heat Type: | Forced Air |
| Central Air Conditioning: | Central Air |
| Laundry Level: | Main |
| Sewers: | Sewers |
| Water: | Municipal |
$
%
Years
This calculator is for demonstration purposes only. Always consult a professional
financial advisor before making personal financial decisions.
| Although the information displayed is believed to be accurate, no warranties or representations are made of any kind. |
| CENTURY 21 ATRIA REALTY INC. |
- Listing -1 of 0
|
|

Dir:
416-901-9881
Bus:
416-901-8881
Fax:
416-901-9881
| Virtual Tour | Book Showing | Email a Friend |
Jump To:
At a Glance:
| Type: | Freehold - Detached |
| Area: | Toronto |
| Municipality: | Toronto |
| Neighbourhood: | St. Andrew-Windfields |
| Style: | 2-Storey |
| Lot Size: | 74.85 x 129.12(Feet) |
| Approximate Age: | |
| Tax: | $23,399.54 |
| Maintenance Fee: | $0 |
| Beds: | 5+2 |
| Baths: | 9 |
| Garage: | 0 |
| Fireplace: | Y |
| Air Conditioning: | |
| Pool: | None |
Locatin Map:
Payment Calculator:

Contact Info
SOLTANIAN REAL ESTATE
Brokerage sharon@soltanianrealestate.com SOLTANIAN REAL ESTATE, Brokerage Independently owned and operated. 175 Willowdale Avenue #100, Toronto, Ontario M2N 4Y9 Office: 416-901-8881Fax: 416-901-9881Cell: 416-901-9881Office LocationFind us on map
Listing added to your favorite list
Looking for resale homes?

By agreeing to Terms of Use, you will have ability to search up to 174703 listings and access to richer information than found on REALTOR.ca through my website.

