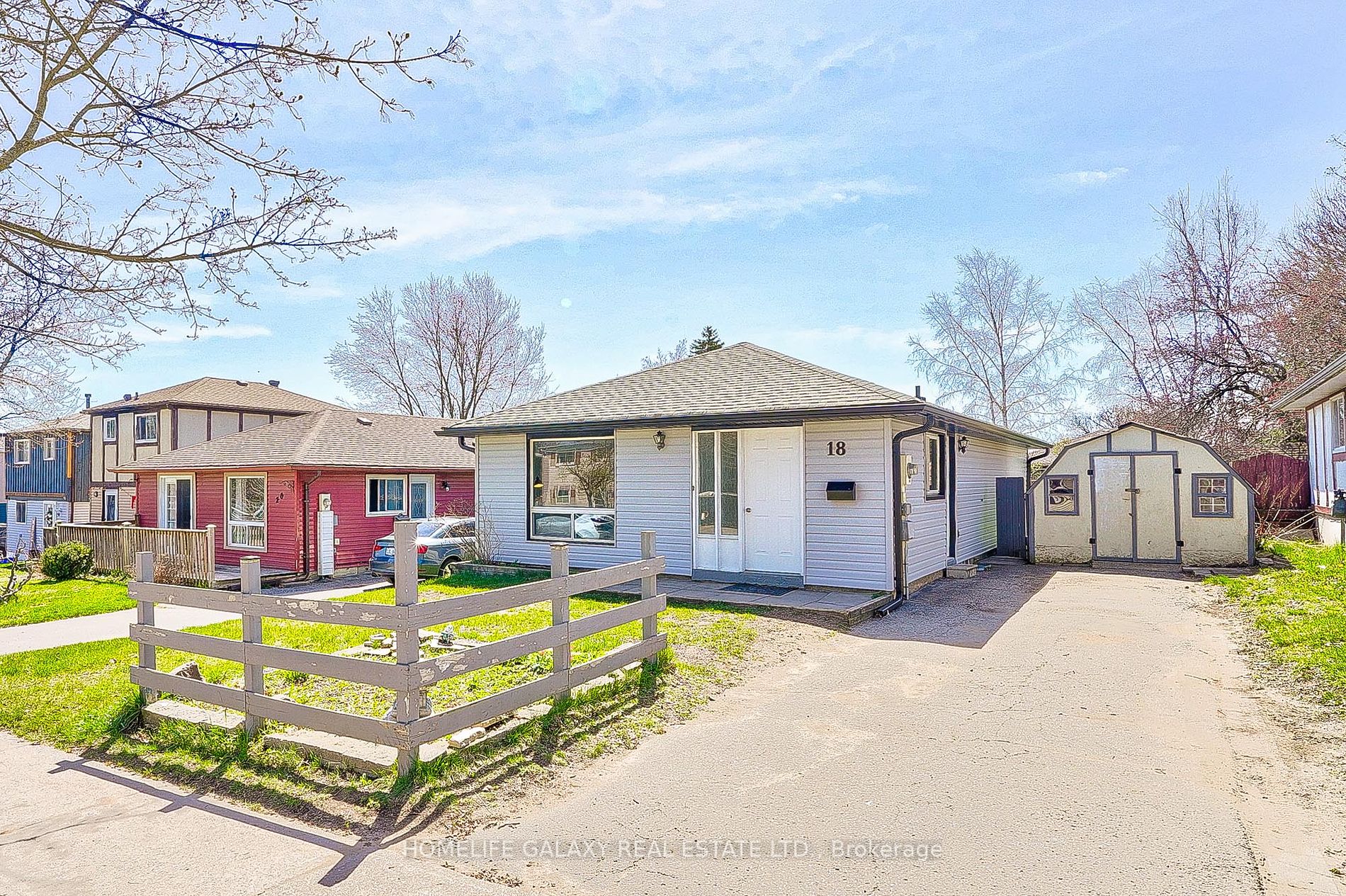$678,000
Available - For Sale
Listing ID: S8280990
18 Shaw Cres , Barrie, L4N 4Z2, Ontario














































| This Barrie Bungalow is a gem for investors or first-time buyers. Situated in a peaceful crescent near parks and top-tier schools, it offers convenience and tranquility. Renovated with a new kitchen featuring stainless steel appliances and a stylish backsplash, it boasts a spacious living area with a modern electric fireplace. The main floor hosts 3 large bedrooms and an updated bathroom. Downstairs, a finished lower level with a family room, two bedrooms and a bathroom offers flexibility for guests, as well as a home office or in-law accommodation. Recent upgrades include vinyl siding, gutters, window capping, and soffit fascia. Outside, the backyard promises privacy and potential for creating your oasis. With proximity to Hwy-400 and amenities, this move-in ready home is a must -see! |
| Extras: Microwave, Fridge, Stove, Washer, Dryer, Dishwasher. |
| Price | $678,000 |
| Taxes: | $3292.50 |
| Address: | 18 Shaw Cres , Barrie, L4N 4Z2, Ontario |
| Lot Size: | 40.01 x 110.01 (Feet) |
| Acreage: | < .50 |
| Directions/Cross Streets: | Letitia Street & Shaw Cres |
| Rooms: | 5 |
| Rooms +: | 3 |
| Bedrooms: | 3 |
| Bedrooms +: | 2 |
| Kitchens: | 1 |
| Family Room: | Y |
| Basement: | Finished |
| Approximatly Age: | 31-50 |
| Property Type: | Detached |
| Style: | Bungalow |
| Exterior: | Vinyl Siding |
| Garage Type: | None |
| (Parking/)Drive: | Available |
| Drive Parking Spaces: | 3 |
| Pool: | None |
| Approximatly Age: | 31-50 |
| Approximatly Square Footage: | 1100-1500 |
| Fireplace/Stove: | Y |
| Heat Source: | Gas |
| Heat Type: | Forced Air |
| Central Air Conditioning: | Central Air |
| Sewers: | Sewers |
| Water: | Municipal |
| Utilities-Cable: | N |
| Utilities-Hydro: | Y |
| Utilities-Gas: | Y |
| Utilities-Telephone: | Y |
$
%
Years
This calculator is for demonstration purposes only. Always consult a professional
financial advisor before making personal financial decisions.
| Although the information displayed is believed to be accurate, no warranties or representations are made of any kind. |
| HOMELIFE GALAXY REAL ESTATE LTD. |
- Listing -1 of 0
|
|

Dir:
416-901-9881
Bus:
416-901-8881
Fax:
416-901-9881
| Book Showing | Email a Friend |
Jump To:
At a Glance:
| Type: | Freehold - Detached |
| Area: | Simcoe |
| Municipality: | Barrie |
| Neighbourhood: | Letitia Heights |
| Style: | Bungalow |
| Lot Size: | 40.01 x 110.01(Feet) |
| Approximate Age: | 31-50 |
| Tax: | $3,292.5 |
| Maintenance Fee: | $0 |
| Beds: | 3+2 |
| Baths: | 2 |
| Garage: | 0 |
| Fireplace: | Y |
| Air Conditioning: | |
| Pool: | None |
Locatin Map:
Payment Calculator:

Contact Info
SOLTANIAN REAL ESTATE
Brokerage sharon@soltanianrealestate.com SOLTANIAN REAL ESTATE, Brokerage Independently owned and operated. 175 Willowdale Avenue #100, Toronto, Ontario M2N 4Y9 Office: 416-901-8881Fax: 416-901-9881Cell: 416-901-9881Office LocationFind us on map
Listing added to your favorite list
Looking for resale homes?

By agreeing to Terms of Use, you will have ability to search up to 174703 listings and access to richer information than found on REALTOR.ca through my website.

