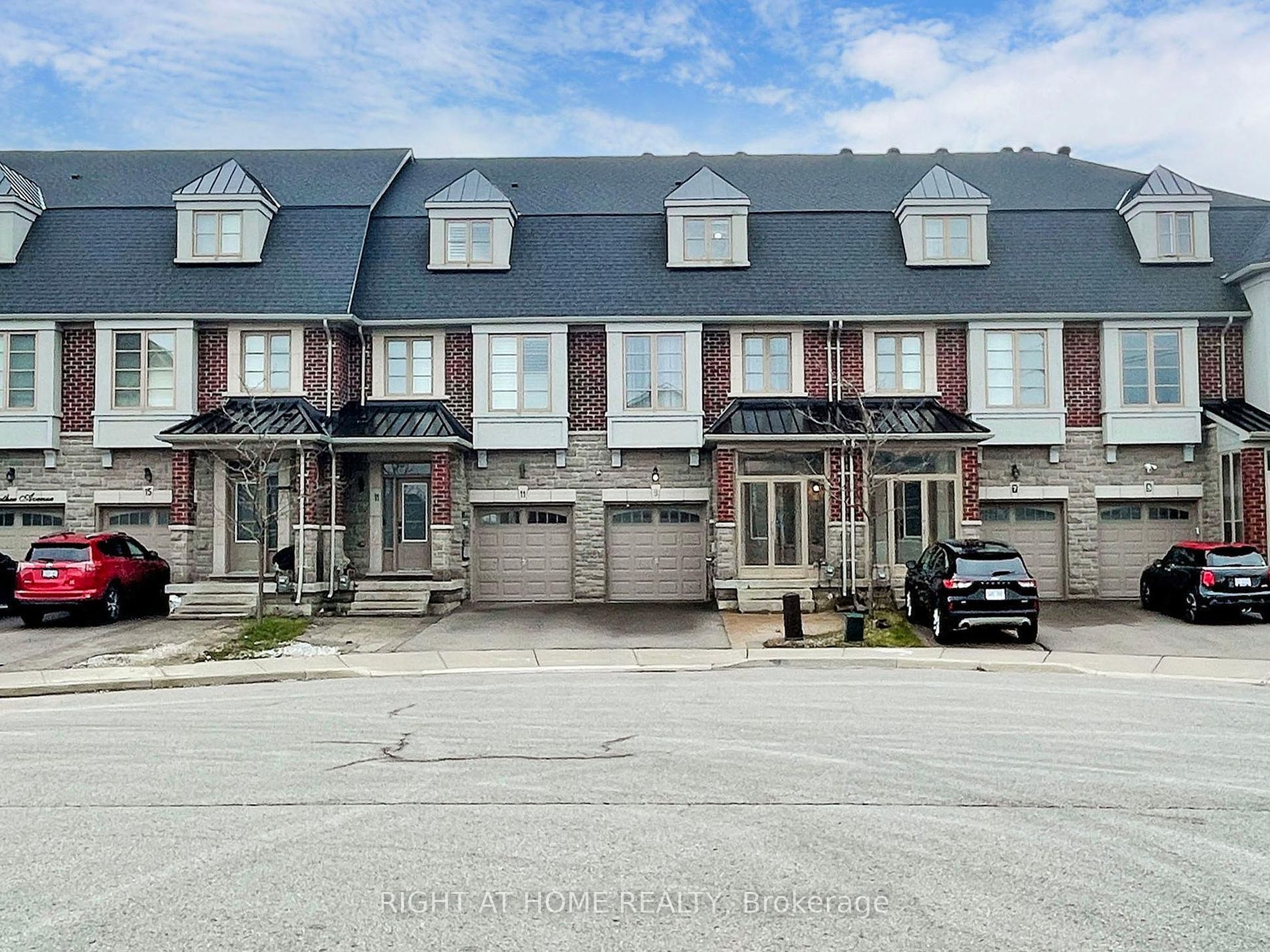$1,269,000
Available - For Sale
Listing ID: N8279542
9 Lowther Ave , Richmond Hill, L4E 2Z7, Ontario














































| Welcome to Your Comfortable Living Dream! Specious Freehold Townhome Nested in Oakridges On A Quiet Cul De Sac Just Steps away from Park & Trail. 4 Bed,4 Bath with Primary Bedroom Retreat Home Offers Comfort and Convenience for the Whole Family. Approx 2200 Sq.ft. + Finished Basement, Full of Natural Light Open Concept Floor Plan W/ 9Ft Flat Ceiling on Main Floor, Pot Lights. Full Size Kitchen Equipped W/Bar Sitting & Breakfast Area, S/S Appliances, Ceramic Back Splash, Granite Countertop. W/O To Deck and Fully Fenced Yard. Gleaming Hardwood & Porcelain Floors Throughout, Iron Wrought Pickets, Huge Master Bdrm Retreat Includes Spacious W/I Closet & 5 Pc Ensuite W/Nook, Frameless Shower and Double Vanity. Second Floor Laundry. Plenty of Storage Throughout. Professionally Finished Basement Offers Entertainment Room, Office, Den and 2 pc Washroom. Glass Porch Enclosures. Double Parking Driveway. Convenient Location, Close To Excellent Schools, Shops And Transportation. |
| Extras: S/S Fridge, B/I Dishwasher, Stove, B/I Microwave, Front Load Washer & Dryer.All Elfs. Gdo & Remote. |
| Price | $1,269,000 |
| Taxes: | $4390.84 |
| Address: | 9 Lowther Ave , Richmond Hill, L4E 2Z7, Ontario |
| Lot Size: | 19.70 x 88.16 (Feet) |
| Directions/Cross Streets: | Bathurst/King |
| Rooms: | 7 |
| Rooms +: | 3 |
| Bedrooms: | 4 |
| Bedrooms +: | |
| Kitchens: | 1 |
| Family Room: | N |
| Basement: | Finished |
| Property Type: | Att/Row/Twnhouse |
| Style: | 3-Storey |
| Exterior: | Brick |
| Garage Type: | Built-In |
| (Parking/)Drive: | Private |
| Drive Parking Spaces: | 2 |
| Pool: | None |
| Approximatly Square Footage: | 2000-2500 |
| Property Features: | Fenced Yard, Public Transit, School |
| Fireplace/Stove: | N |
| Heat Source: | Gas |
| Heat Type: | Forced Air |
| Central Air Conditioning: | Central Air |
| Laundry Level: | Upper |
| Elevator Lift: | N |
| Sewers: | Sewers |
| Water: | Municipal |
$
%
Years
This calculator is for demonstration purposes only. Always consult a professional
financial advisor before making personal financial decisions.
| Although the information displayed is believed to be accurate, no warranties or representations are made of any kind. |
| RIGHT AT HOME REALTY |
- Listing -1 of 0
|
|

Dir:
416-901-9881
Bus:
416-901-8881
Fax:
416-901-9881
| Virtual Tour | Book Showing | Email a Friend |
Jump To:
At a Glance:
| Type: | Freehold - Att/Row/Twnhouse |
| Area: | York |
| Municipality: | Richmond Hill |
| Neighbourhood: | Oak Ridges |
| Style: | 3-Storey |
| Lot Size: | 19.70 x 88.16(Feet) |
| Approximate Age: | |
| Tax: | $4,390.84 |
| Maintenance Fee: | $0 |
| Beds: | 4 |
| Baths: | 4 |
| Garage: | 0 |
| Fireplace: | N |
| Air Conditioning: | |
| Pool: | None |
Locatin Map:
Payment Calculator:

Contact Info
SOLTANIAN REAL ESTATE
Brokerage sharon@soltanianrealestate.com SOLTANIAN REAL ESTATE, Brokerage Independently owned and operated. 175 Willowdale Avenue #100, Toronto, Ontario M2N 4Y9 Office: 416-901-8881Fax: 416-901-9881Cell: 416-901-9881Office LocationFind us on map
Listing added to your favorite list
Looking for resale homes?

By agreeing to Terms of Use, you will have ability to search up to 174703 listings and access to richer information than found on REALTOR.ca through my website.

