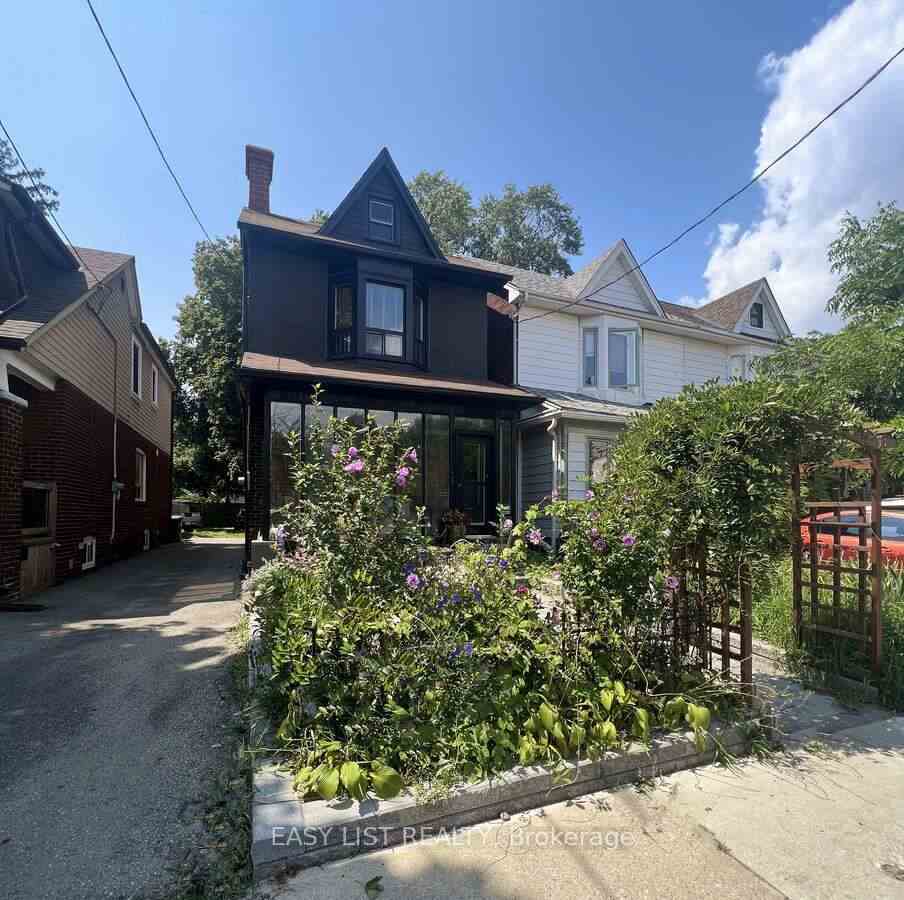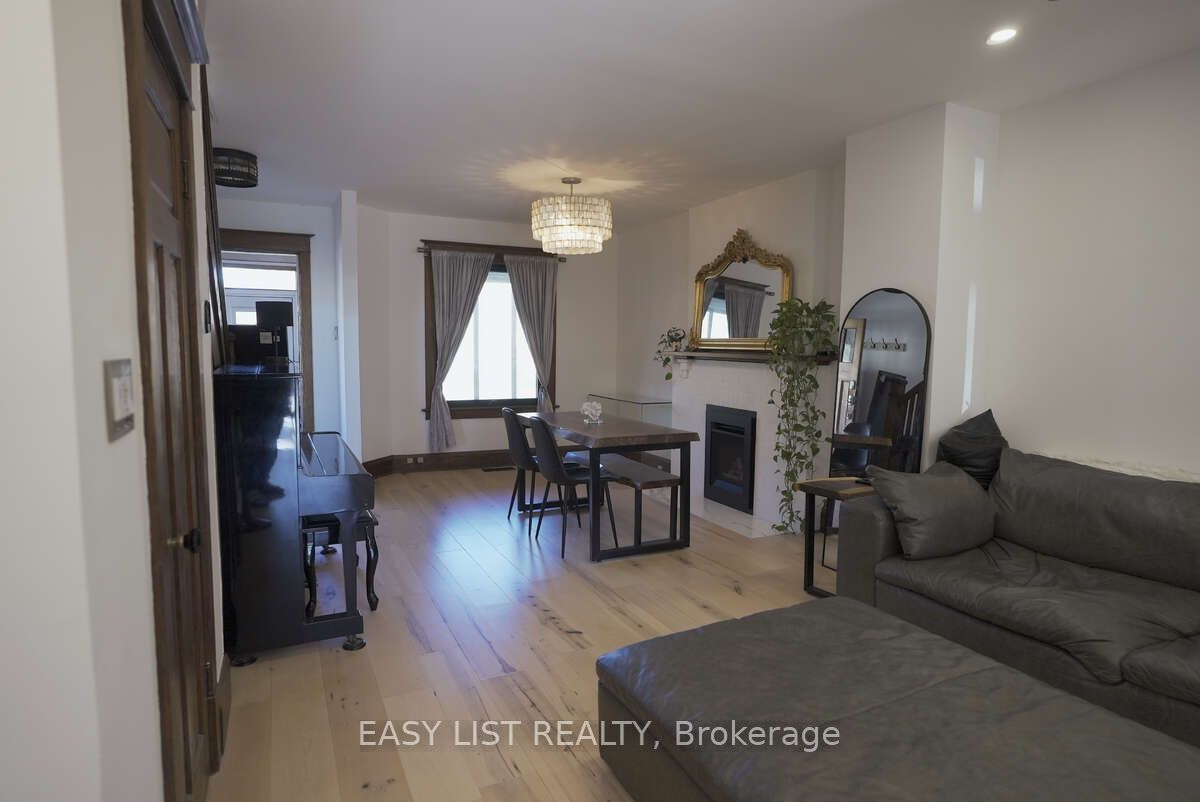$1,449,000
Available - For Sale
Listing ID: E8280076
46 Coxwell Ave , Toronto, M4L 3A7, Ontario












































| For more information, click the brochure button below. Extensively renovated, move-in ready detached 2-storey home in between sought after Beaches and Leslieville neighborhoods. This house has been lovingly renovated from top to bottom. New electrical, plumbing, flooring, bathrooms, and kitchen with new appliances and built-in dishwasher, while maintaining its vintage charm. Steps to Queen St E, Woodbine Park/Beach and trendy Leslieville shops and restaurants. Brand new basement renovation (completed April 2024) includes 8-9ft ceilings and a full 3-piece bathroom (never used). Brand new gas fireplace, central A/C, front courtyard with butterfly/pollinator garden, and a spacious private backyard with plenty of tree coverage. There is also a large attic with potential to convert into a loft for an additional bedroom or office that backs onto flat roof for a potential rooftop outdoor space. Driveway includes 2 parking spots with level 2 electric vehicle charger and room to build garage. |
| Extras: Water heater rented. |
| Price | $1,449,000 |
| Taxes: | $4144.00 |
| Assessment: | $622000 |
| Assessment Year: | 2023 |
| Address: | 46 Coxwell Ave , Toronto, M4L 3A7, Ontario |
| Lot Size: | 24.00 x 127.00 (Feet) |
| Acreage: | < .50 |
| Directions/Cross Streets: | Queen St E |
| Rooms: | 8 |
| Bedrooms: | 3 |
| Bedrooms +: | 1 |
| Kitchens: | 1 |
| Family Room: | Y |
| Basement: | Finished |
| Approximatly Age: | 100+ |
| Property Type: | Detached |
| Style: | 2-Storey |
| Exterior: | Brick, Stucco/Plaster |
| Garage Type: | None |
| (Parking/)Drive: | Private |
| Drive Parking Spaces: | 1 |
| Pool: | None |
| Approximatly Age: | 100+ |
| Approximatly Square Footage: | 1500-2000 |
| Property Features: | Beach, Electric Car Charg, Fenced Yard, Park, Public Transit, School |
| Fireplace/Stove: | Y |
| Heat Source: | Gas |
| Heat Type: | Forced Air |
| Central Air Conditioning: | Central Air |
| Laundry Level: | Lower |
| Elevator Lift: | N |
| Sewers: | Sewers |
| Water: | Municipal |
| Utilities-Cable: | A |
| Utilities-Hydro: | Y |
| Utilities-Gas: | Y |
| Utilities-Telephone: | A |
$
%
Years
This calculator is for demonstration purposes only. Always consult a professional
financial advisor before making personal financial decisions.
| Although the information displayed is believed to be accurate, no warranties or representations are made of any kind. |
| EASY LIST REALTY |
- Listing -1 of 0
|
|

Dir:
416-901-9881
Bus:
416-901-8881
Fax:
416-901-9881
| Book Showing | Email a Friend |
Jump To:
At a Glance:
| Type: | Freehold - Detached |
| Area: | Toronto |
| Municipality: | Toronto |
| Neighbourhood: | Greenwood-Coxwell |
| Style: | 2-Storey |
| Lot Size: | 24.00 x 127.00(Feet) |
| Approximate Age: | 100+ |
| Tax: | $4,144 |
| Maintenance Fee: | $0 |
| Beds: | 3+1 |
| Baths: | 2 |
| Garage: | 0 |
| Fireplace: | Y |
| Air Conditioning: | |
| Pool: | None |
Locatin Map:
Payment Calculator:

Contact Info
SOLTANIAN REAL ESTATE
Brokerage sharon@soltanianrealestate.com SOLTANIAN REAL ESTATE, Brokerage Independently owned and operated. 175 Willowdale Avenue #100, Toronto, Ontario M2N 4Y9 Office: 416-901-8881Fax: 416-901-9881Cell: 416-901-9881Office LocationFind us on map
Listing added to your favorite list
Looking for resale homes?

By agreeing to Terms of Use, you will have ability to search up to 174703 listings and access to richer information than found on REALTOR.ca through my website.

