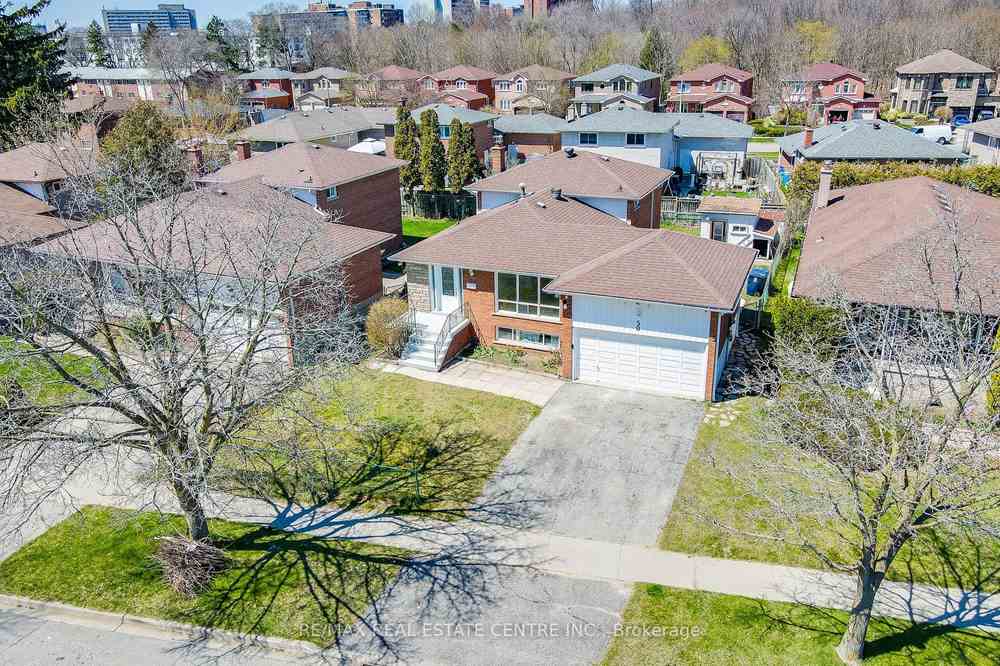$1,639,999
Available - For Sale
Listing ID: E8287308
50 Budworth Dr , Toronto, M1E 3H9, Ontario














































| Exquisitely Constructed Detached in the Heart of Scarborough. This home boasts over $200,000 in renovations and is updated from top to bottom, including brand new kitchens, quartz countertops, lighting fixtures, LED pot lights, updated washrooms, floorings, and much more. This stunning backsplit detached features two separate rental units. One in the middle level consists of two bedrooms and one full washroom, including a full kitchen and a living room. The lower portion of the home consists of another separate unit with two more bedrooms, a full washroom, and a living room. All units have their own separate entrances. This home has a staggering seven bedrooms in total with four washrooms. A retractable awning over the patio with a fully functional concrete patio, perfect to enjoy family gatherings and much more. This property is just minutes from the highway and features an astonishing neighborhood with an excellent walk score. Surrounded by schools and just minutes to the lake, shopping malls, parks, banks, restaurants, and much more, it's perfect for any family to call home! |
| Extras: Stainless Steel : Fridge , Stove , Dishwasher . Washer and Drier . Basement has 2 Fridges , 2 Stoves .Separate Washer |
| Price | $1,639,999 |
| Taxes: | $3368.92 |
| Assessment Year: | 2023 |
| Address: | 50 Budworth Dr , Toronto, M1E 3H9, Ontario |
| Lot Size: | 50.75 x 111.00 (Feet) |
| Directions/Cross Streets: | Coronation To Budworth |
| Rooms: | 14 |
| Rooms +: | 4 |
| Bedrooms: | 3 |
| Bedrooms +: | 4 |
| Kitchens: | 1 |
| Kitchens +: | 2 |
| Family Room: | Y |
| Basement: | Finished, Sep Entrance |
| Property Type: | Detached |
| Style: | Backsplit 4 |
| Exterior: | Brick |
| Garage Type: | Attached |
| (Parking/)Drive: | Pvt Double |
| Drive Parking Spaces: | 2 |
| Pool: | None |
| Other Structures: | Garden Shed, Workshop |
| Property Features: | Hospital, Level, Library, Place Of Worship, Public Transit, School |
| Fireplace/Stove: | Y |
| Heat Source: | Gas |
| Heat Type: | Forced Air |
| Central Air Conditioning: | Central Air |
| Central Vac: | Y |
| Laundry Level: | Main |
| Sewers: | Sewers |
| Water: | Municipal |
| Utilities-Cable: | Y |
| Utilities-Hydro: | Y |
| Utilities-Gas: | Y |
| Utilities-Telephone: | Y |
$
%
Years
This calculator is for demonstration purposes only. Always consult a professional
financial advisor before making personal financial decisions.
| Although the information displayed is believed to be accurate, no warranties or representations are made of any kind. |
| RE/MAX REAL ESTATE CENTRE INC. |
- Listing -1 of 0
|
|

Dir:
416-901-9881
Bus:
416-901-8881
Fax:
416-901-9881
| Virtual Tour | Book Showing | Email a Friend |
Jump To:
At a Glance:
| Type: | Freehold - Detached |
| Area: | Toronto |
| Municipality: | Toronto |
| Neighbourhood: | West Hill |
| Style: | Backsplit 4 |
| Lot Size: | 50.75 x 111.00(Feet) |
| Approximate Age: | |
| Tax: | $3,368.92 |
| Maintenance Fee: | $0 |
| Beds: | 3+4 |
| Baths: | 4 |
| Garage: | 0 |
| Fireplace: | Y |
| Air Conditioning: | |
| Pool: | None |
Locatin Map:
Payment Calculator:

Contact Info
SOLTANIAN REAL ESTATE
Brokerage sharon@soltanianrealestate.com SOLTANIAN REAL ESTATE, Brokerage Independently owned and operated. 175 Willowdale Avenue #100, Toronto, Ontario M2N 4Y9 Office: 416-901-8881Fax: 416-901-9881Cell: 416-901-9881Office LocationFind us on map
Listing added to your favorite list
Looking for resale homes?

By agreeing to Terms of Use, you will have ability to search up to 174703 listings and access to richer information than found on REALTOR.ca through my website.

