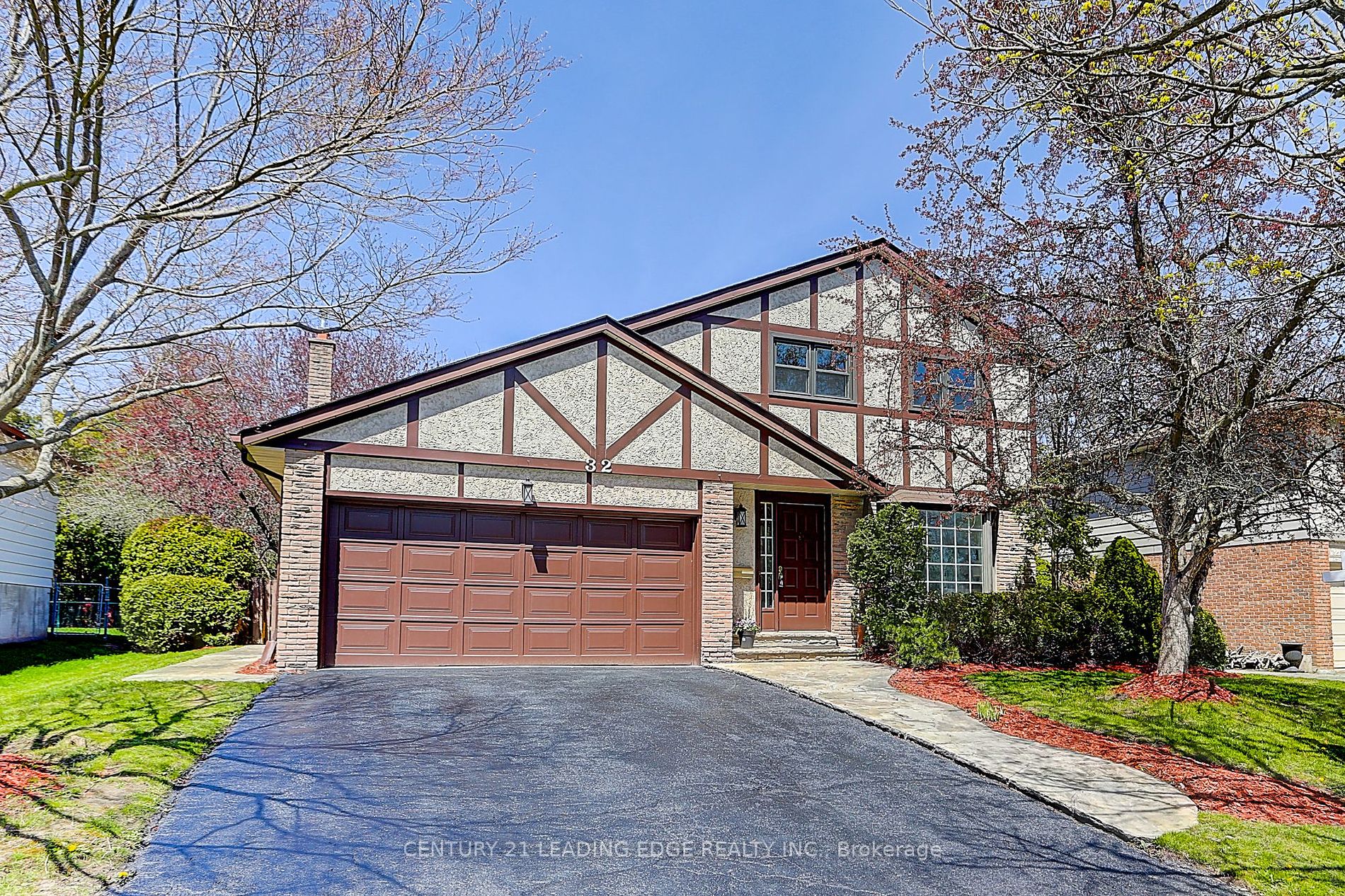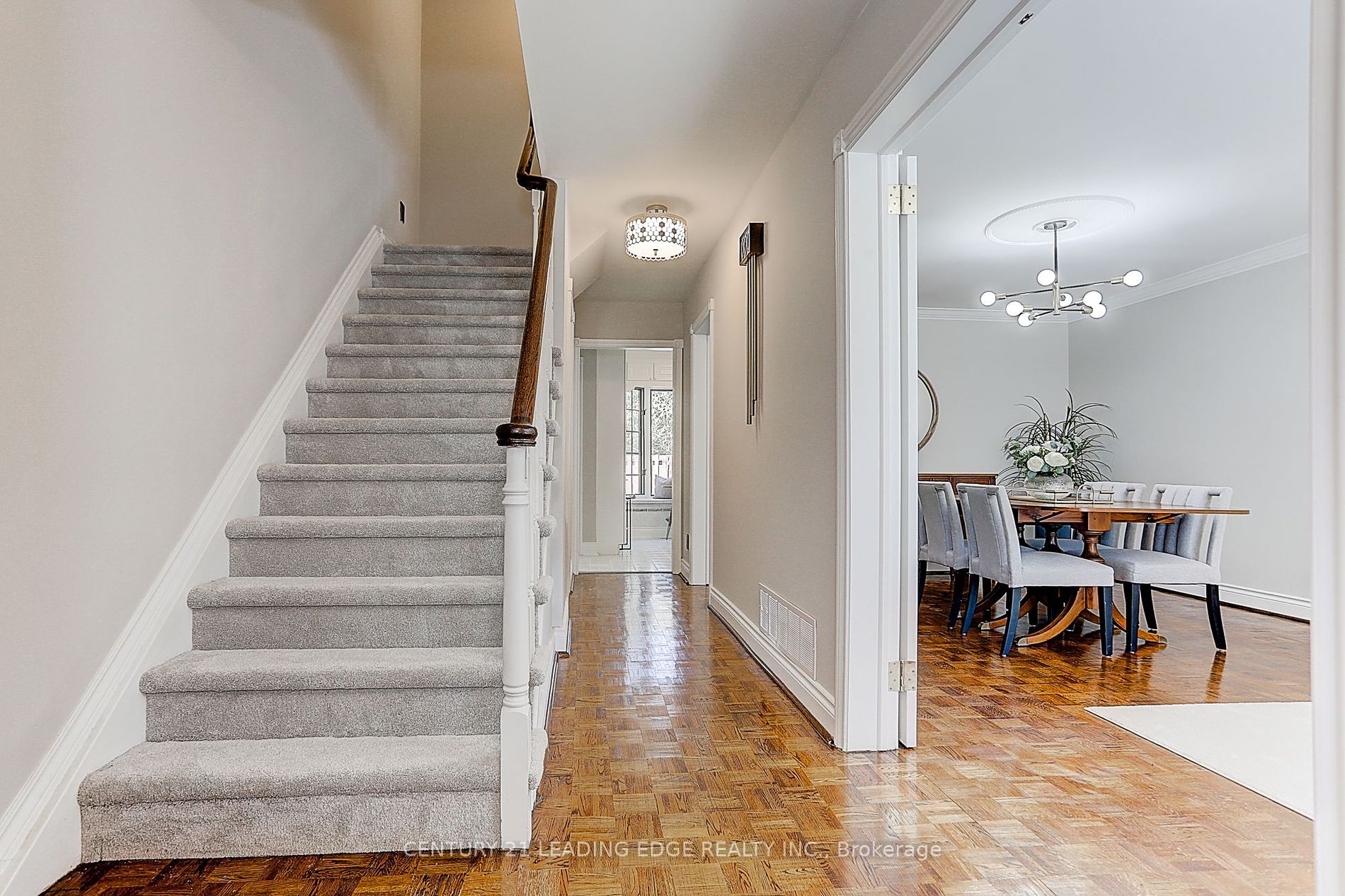$1,398,000
Available - For Sale
Listing ID: N8280148
32 Sir Lancelot Dr , Markham, L3P 2H8, Ontario














































| Step into the inviting atmosphere of this family-oriented residence situated at 32 Sir Lancelot Drive, nestled in the charming Markham Village. This cheerful and freshly painted detached dwelling boasts 3+1 bedrooms and 3 baths, resting on a spacious lot adorned with a captivating backyard. With approximately 2500 square feet of living space, discover a cozy family room adorned with a gas fireplace and a seamless connection to the outdoor oasis. Three generously sized bedrooms await, including a master bedroom featuring his & hers closets, easily adaptable for a fourth bedroom. Enjoy the scenic views from two delightful bay windows, overlooking both the front and rear yards. The finished basement offers additional living space with a sizable recreation room, a convenient 3-piece bath, and a versatile den. Spanning 60 feet by 110 feet, the expansive backyard provides ample room for crafting your own botanical retreat or outdoor haven. Boasting proximity to esteemed schools, verdant parks, vibrant community centers, and more! |
| Extras: Furnace & Ac (2023), Attic Insulation (2024), Home Originally Has 4 Bedrooms. |
| Price | $1,398,000 |
| Taxes: | $5300.00 |
| Address: | 32 Sir Lancelot Dr , Markham, L3P 2H8, Ontario |
| Lot Size: | 60.00 x 110.00 (Feet) |
| Directions/Cross Streets: | Wootten Way N / Sir Lancelot Dr |
| Rooms: | 9 |
| Rooms +: | 1 |
| Bedrooms: | 3 |
| Bedrooms +: | 1 |
| Kitchens: | 1 |
| Family Room: | Y |
| Basement: | Finished |
| Property Type: | Detached |
| Style: | 2-Storey |
| Exterior: | Brick, Vinyl Siding |
| Garage Type: | Attached |
| (Parking/)Drive: | Private |
| Drive Parking Spaces: | 2 |
| Pool: | Inground |
| Property Features: | Hospital, Park, Public Transit, Rec Centre, School, School Bus Route |
| Fireplace/Stove: | Y |
| Heat Source: | Gas |
| Heat Type: | Forced Air |
| Central Air Conditioning: | Central Air |
| Sewers: | Sewers |
| Water: | Municipal |
| Utilities-Cable: | Y |
| Utilities-Hydro: | Y |
| Utilities-Telephone: | Y |
$
%
Years
This calculator is for demonstration purposes only. Always consult a professional
financial advisor before making personal financial decisions.
| Although the information displayed is believed to be accurate, no warranties or representations are made of any kind. |
| CENTURY 21 LEADING EDGE REALTY INC. |
- Listing -1 of 0
|
|

Dir:
416-901-9881
Bus:
416-901-8881
Fax:
416-901-9881
| Book Showing | Email a Friend |
Jump To:
At a Glance:
| Type: | Freehold - Detached |
| Area: | York |
| Municipality: | Markham |
| Neighbourhood: | Markham Village |
| Style: | 2-Storey |
| Lot Size: | 60.00 x 110.00(Feet) |
| Approximate Age: | |
| Tax: | $5,300 |
| Maintenance Fee: | $0 |
| Beds: | 3+1 |
| Baths: | 3 |
| Garage: | 0 |
| Fireplace: | Y |
| Air Conditioning: | |
| Pool: | Inground |
Locatin Map:
Payment Calculator:

Contact Info
SOLTANIAN REAL ESTATE
Brokerage sharon@soltanianrealestate.com SOLTANIAN REAL ESTATE, Brokerage Independently owned and operated. 175 Willowdale Avenue #100, Toronto, Ontario M2N 4Y9 Office: 416-901-8881Fax: 416-901-9881Cell: 416-901-9881Office LocationFind us on map
Listing added to your favorite list
Looking for resale homes?

By agreeing to Terms of Use, you will have ability to search up to 174703 listings and access to richer information than found on REALTOR.ca through my website.

