$1,278,000
Available - For Sale
Listing ID: N8281604
74 Barton Lane , Uxbridge, L9P 1W2, Ontario
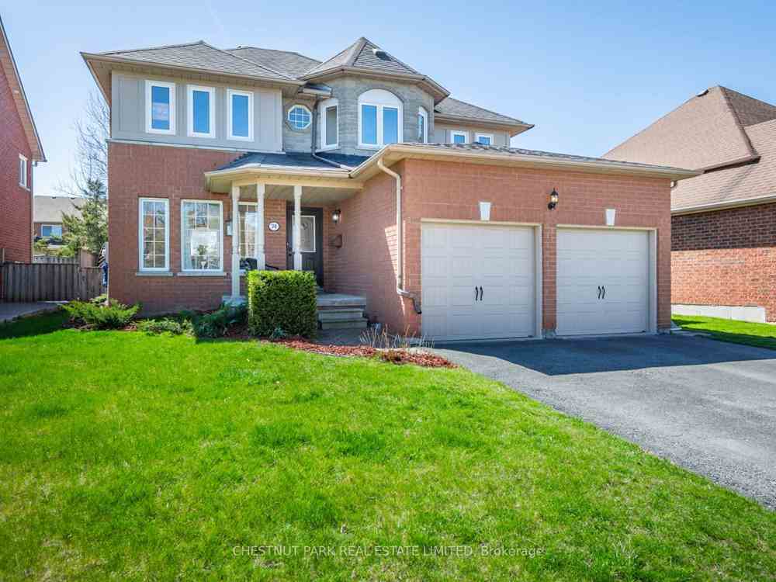
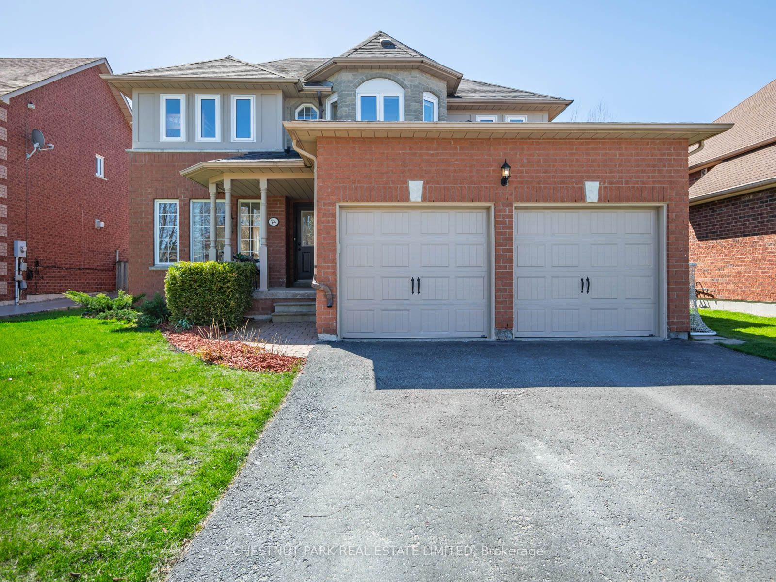
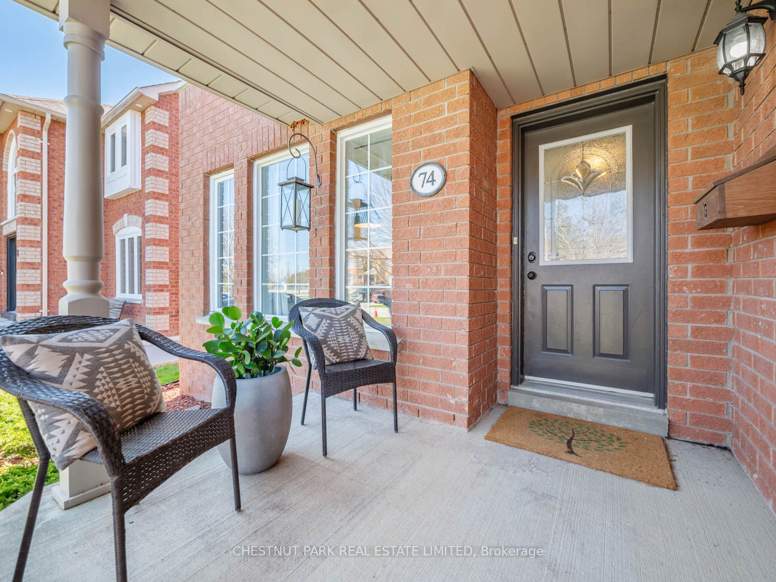




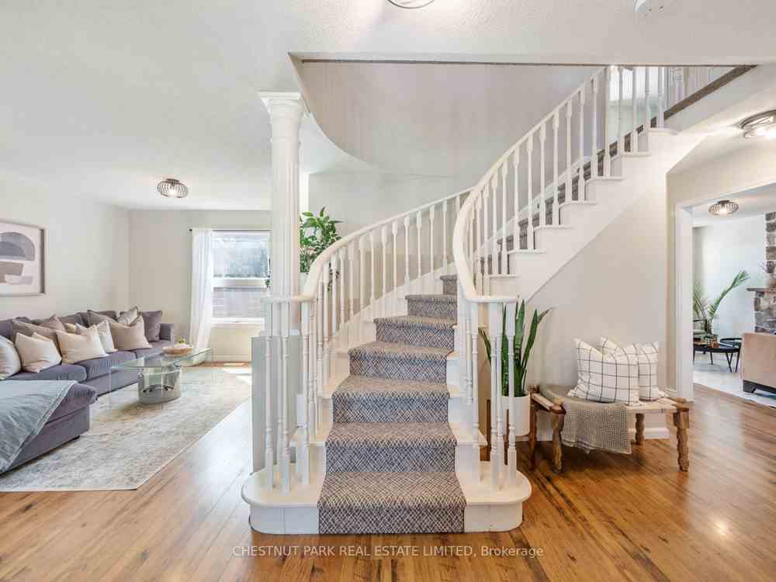




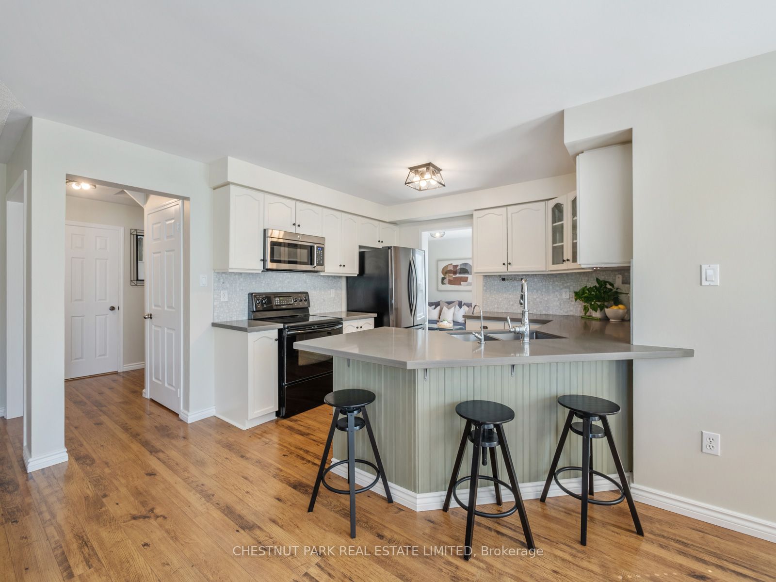


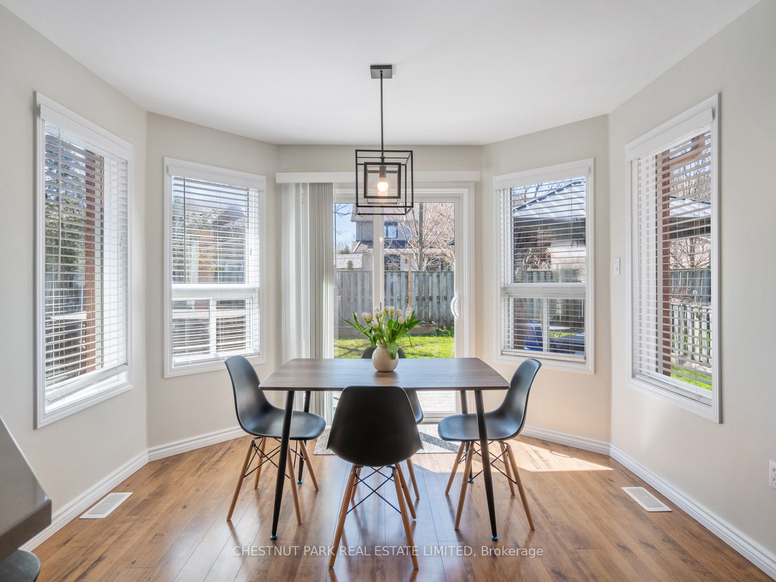
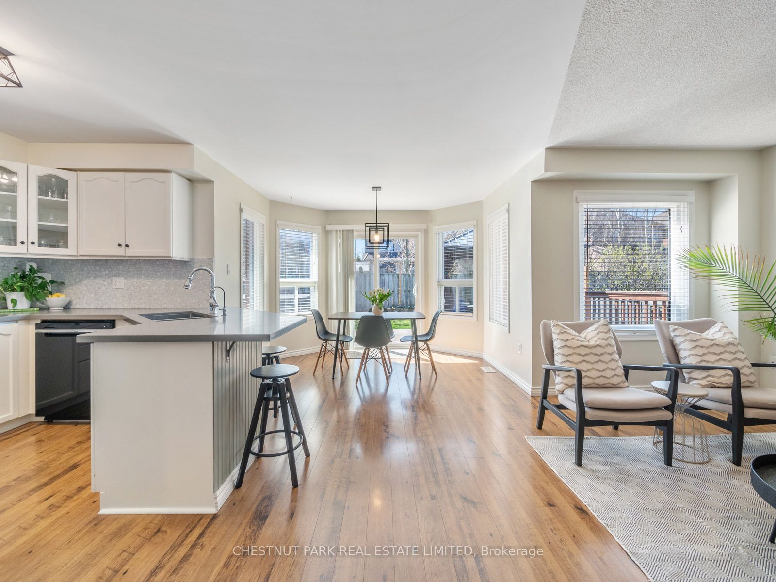



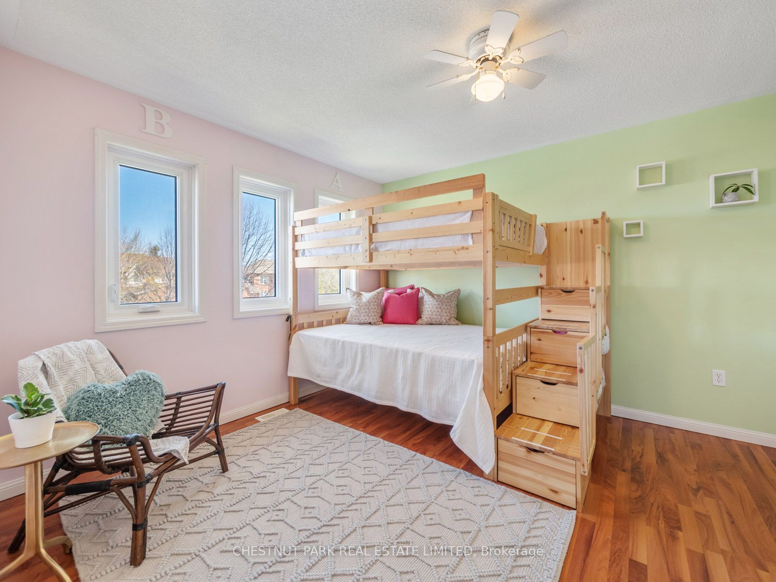

























| Welcome to 74 Barton Lane, located in sought after family friendly neighbourhood. Enjoy the flexibility of multiple living spaces, whether you're into entertaining or getting cozy by the fireplace. Main floor offers functional design and an open concept living/dining room, additional sitting room combined with eat-in kitchen, powder room, laundry/mudroom with direct access to the garage and convenient side entrance of the home. Finished basement features entertainment area with wet bar, extra multi-purpose room and plenty of storage. Enjoy the fully fenced yard with large walk-out deck, gazebo, new hot tub and a vegetable garden. Steps away from schools, parks and Uxbridge's extensive trail network. |
| Extras: Recent updates: 2024- freshly painted (main fl & most of 2nd floor). 2023- garage doors, main second floor bathroom, hot tub. 2022- fridge, dishwasher, washing machine. |
| Price | $1,278,000 |
| Taxes: | $5421.46 |
| Address: | 74 Barton Lane , Uxbridge, L9P 1W2, Ontario |
| Lot Size: | 49.00 x 113.00 (Feet) |
| Directions/Cross Streets: | Brock St. & Main St. |
| Rooms: | 10 |
| Rooms +: | 3 |
| Bedrooms: | 3 |
| Bedrooms +: | 1 |
| Kitchens: | 1 |
| Family Room: | Y |
| Basement: | Finished |
| Approximatly Age: | 16-30 |
| Property Type: | Detached |
| Style: | 2-Storey |
| Exterior: | Brick |
| Garage Type: | Attached |
| (Parking/)Drive: | Pvt Double |
| Drive Parking Spaces: | 4 |
| Pool: | None |
| Approximatly Age: | 16-30 |
| Fireplace/Stove: | Y |
| Heat Source: | Gas |
| Heat Type: | Forced Air |
| Central Air Conditioning: | Central Air |
| Laundry Level: | Main |
| Sewers: | Sewers |
| Water: | Municipal |
| Utilities-Cable: | Y |
| Utilities-Hydro: | Y |
| Utilities-Gas: | Y |
| Utilities-Telephone: | Y |
$
%
Years
This calculator is for demonstration purposes only. Always consult a professional
financial advisor before making personal financial decisions.
| Although the information displayed is believed to be accurate, no warranties or representations are made of any kind. |
| CHESTNUT PARK REAL ESTATE LIMITED |
- Listing -1 of 0
|
|

Dir:
416-901-9881
Bus:
416-901-8881
Fax:
416-901-9881
| Book Showing | Email a Friend |
Jump To:
At a Glance:
| Type: | Freehold - Detached |
| Area: | Durham |
| Municipality: | Uxbridge |
| Neighbourhood: | Uxbridge |
| Style: | 2-Storey |
| Lot Size: | 49.00 x 113.00(Feet) |
| Approximate Age: | 16-30 |
| Tax: | $5,421.46 |
| Maintenance Fee: | $0 |
| Beds: | 3+1 |
| Baths: | 3 |
| Garage: | 0 |
| Fireplace: | Y |
| Air Conditioning: | |
| Pool: | None |
Locatin Map:
Payment Calculator:

Contact Info
SOLTANIAN REAL ESTATE
Brokerage sharon@soltanianrealestate.com SOLTANIAN REAL ESTATE, Brokerage Independently owned and operated. 175 Willowdale Avenue #100, Toronto, Ontario M2N 4Y9 Office: 416-901-8881Fax: 416-901-9881Cell: 416-901-9881Office LocationFind us on map
Listing added to your favorite list
Looking for resale homes?

By agreeing to Terms of Use, you will have ability to search up to 174703 listings and access to richer information than found on REALTOR.ca through my website.

