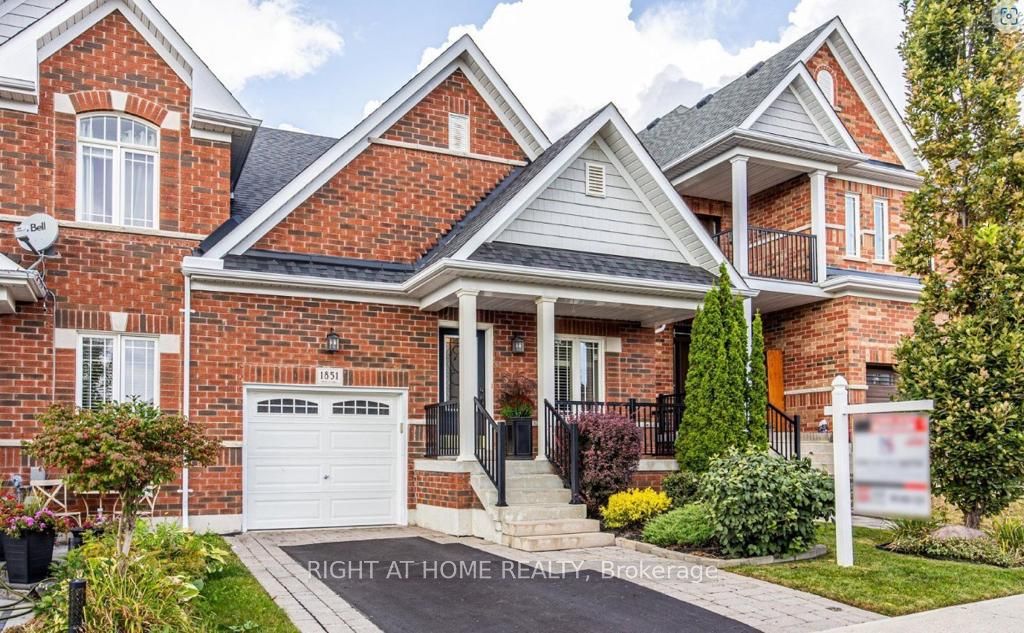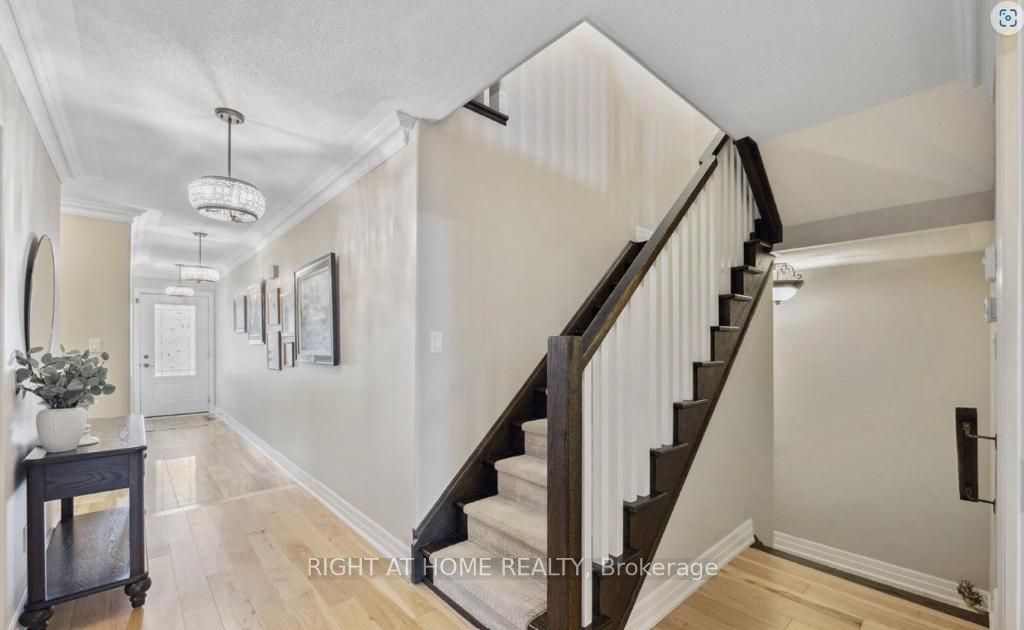$3,100
Available - For Rent
Listing ID: E8295452
1851 Silverstone Cres , Unit Upper, Oshawa, L1K 0T2, Ontario














































| *Charming end unit in North Oshawa's sought-after "Samac" neighborhood! Bright & Spacious* 2,000+ sq ft of upgraded living space. Main floor boasts a bright living room, open concept layout, and a kitchen with custom backsplash. Primary suite with 3 pc ensuite on the main level. Second floor features a family room and spacious bedrooms. Low-maintenance backyard with a large patio. Perfect for work-from-home with a main-level office. |
| Extras: SS Appliances, Central Vac, ELF, Window Coverings, Washer and Dryer |
| Price | $3,100 |
| Address: | 1851 Silverstone Cres , Unit Upper, Oshawa, L1K 0T2, Ontario |
| Apt/Unit: | Upper |
| Directions/Cross Streets: | Wilson Rd N & Coldstream Dr |
| Rooms: | 9 |
| Bedrooms: | 3 |
| Bedrooms +: | |
| Kitchens: | 1 |
| Family Room: | Y |
| Basement: | Other |
| Furnished: | N |
| Property Type: | Att/Row/Twnhouse |
| Style: | Bungaloft |
| Exterior: | Alum Siding, Brick |
| Garage Type: | Built-In |
| (Parking/)Drive: | Private |
| Drive Parking Spaces: | 1 |
| Pool: | None |
| Private Entrance: | Y |
| Parking Included: | Y |
| Fireplace/Stove: | N |
| Heat Source: | Gas |
| Heat Type: | Forced Air |
| Central Air Conditioning: | Central Air |
| Laundry Level: | Main |
| Elevator Lift: | N |
| Sewers: | Sewers |
| Water: | Municipal |
| Utilities-Cable: | A |
| Utilities-Hydro: | A |
| Utilities-Gas: | A |
| Although the information displayed is believed to be accurate, no warranties or representations are made of any kind. |
| RIGHT AT HOME REALTY |
- Listing -1 of 0
|
|

Dir:
416-901-9881
Bus:
416-901-8881
Fax:
416-901-9881
| Book Showing | Email a Friend |
Jump To:
At a Glance:
| Type: | Freehold - Att/Row/Twnhouse |
| Area: | Durham |
| Municipality: | Oshawa |
| Neighbourhood: | Samac |
| Style: | Bungaloft |
| Lot Size: | x () |
| Approximate Age: | |
| Tax: | $0 |
| Maintenance Fee: | $0 |
| Beds: | 3 |
| Baths: | 3 |
| Garage: | 0 |
| Fireplace: | N |
| Air Conditioning: | |
| Pool: | None |
Locatin Map:

Contact Info
SOLTANIAN REAL ESTATE
Brokerage sharon@soltanianrealestate.com SOLTANIAN REAL ESTATE, Brokerage Independently owned and operated. 175 Willowdale Avenue #100, Toronto, Ontario M2N 4Y9 Office: 416-901-8881Fax: 416-901-9881Cell: 416-901-9881Office LocationFind us on map
Listing added to your favorite list
Looking for resale homes?

By agreeing to Terms of Use, you will have ability to search up to 174703 listings and access to richer information than found on REALTOR.ca through my website.

