$3,178,000
Available - For Sale
Listing ID: N8321672
49 Walmer Rd , Richmond Hill, L4C 3W9, Ontario
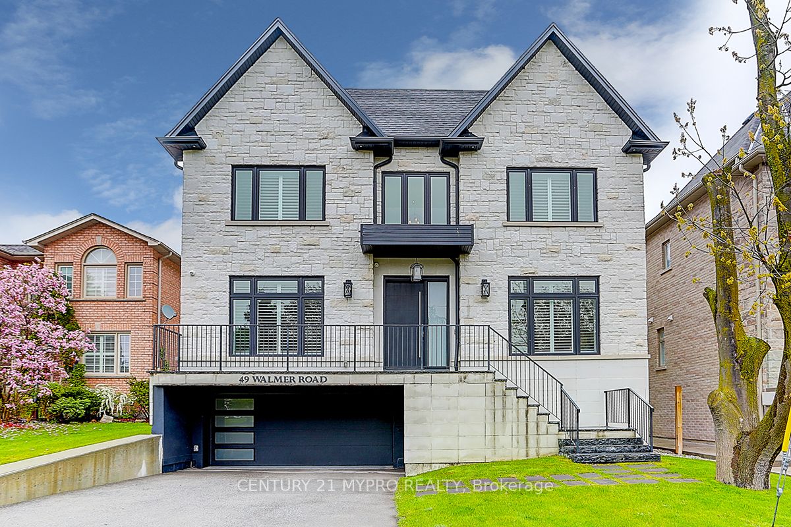
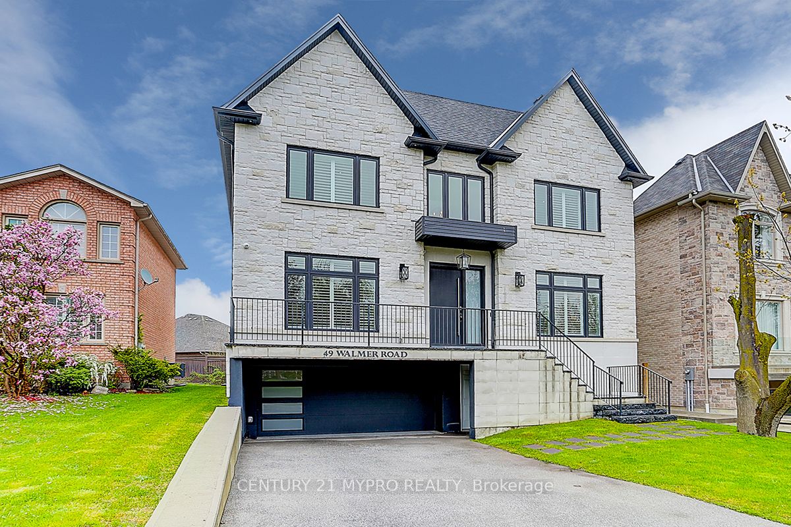









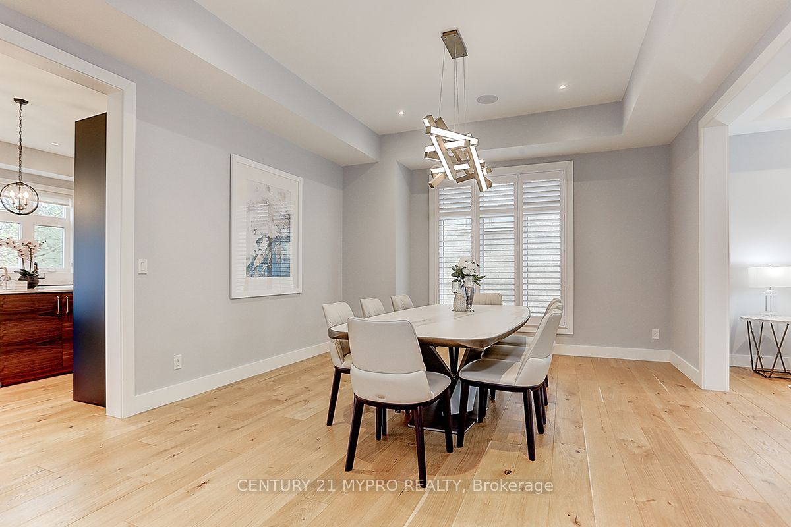
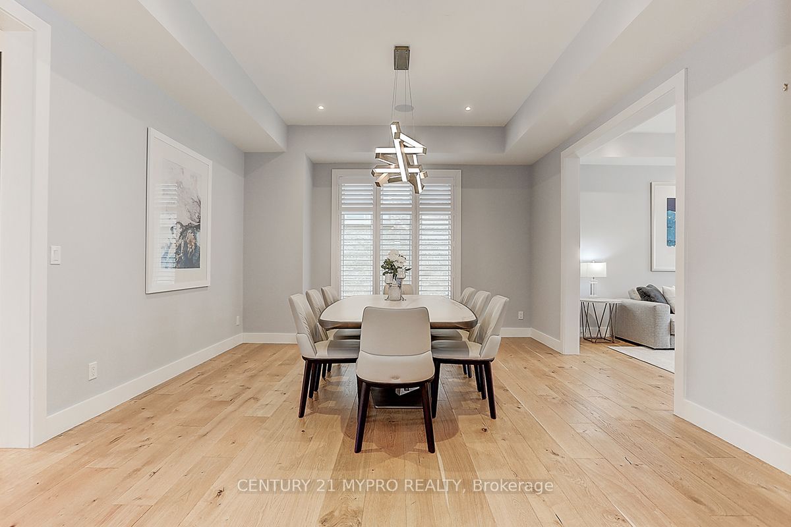
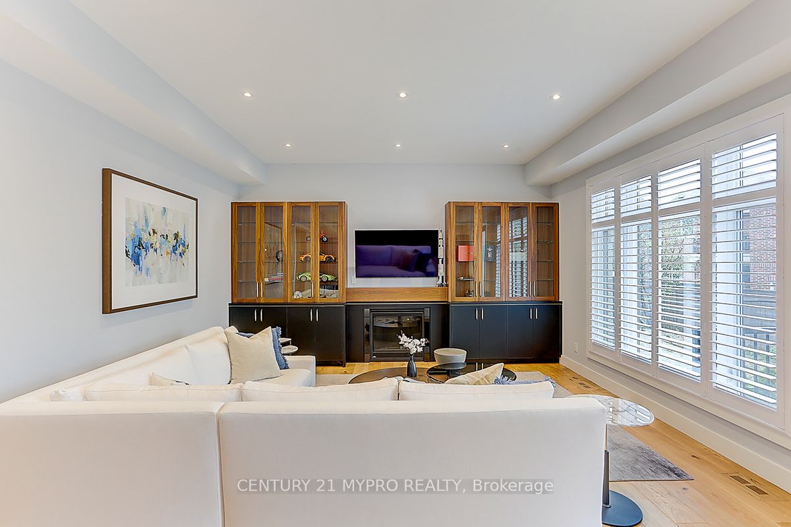
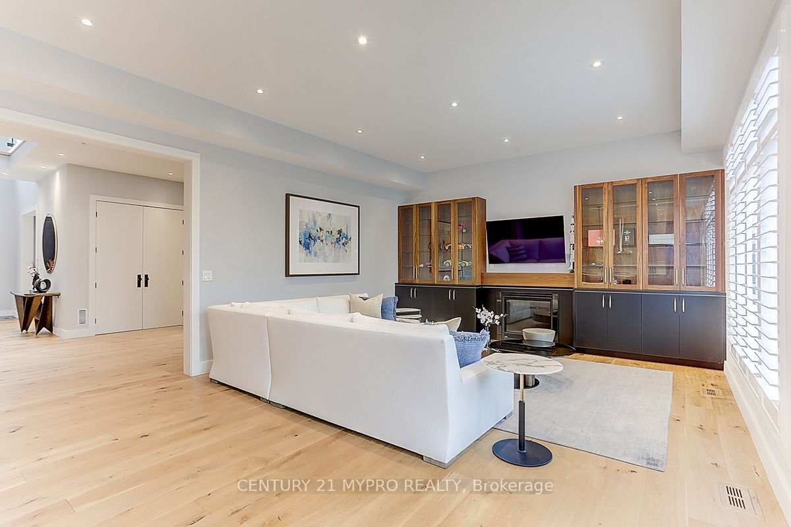
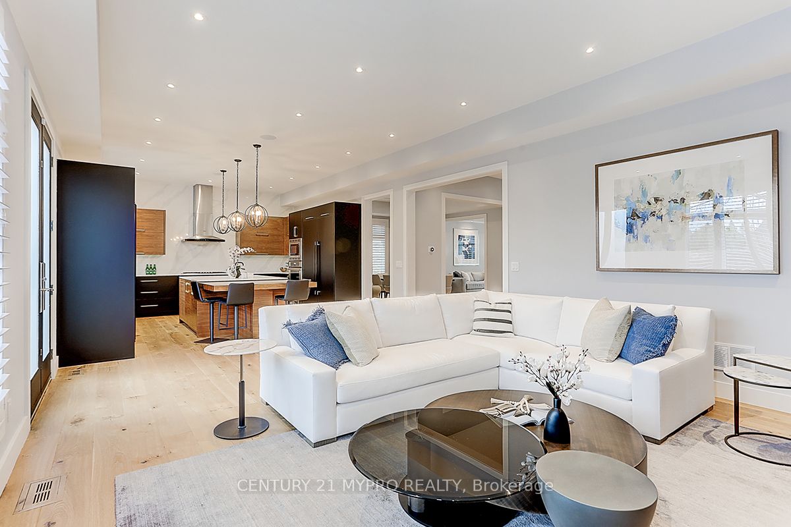
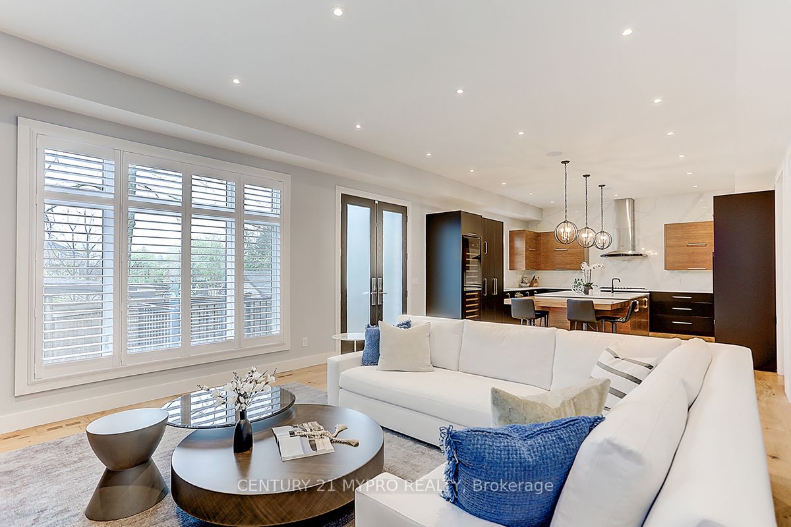


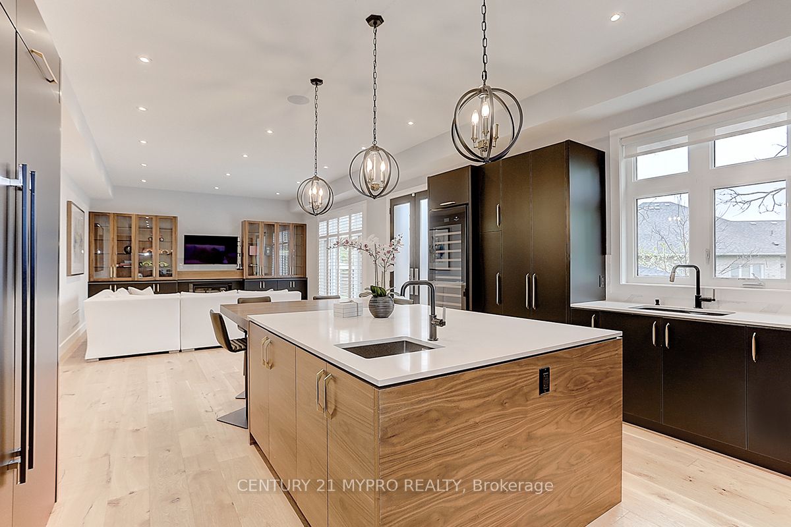


























| A Modern Masterpiece In One Of Richmond Hill's Most Desirable Neighborhoods! This Custom-Built Luxury Home Boasts Superior Quality Finishes With Meticulous Craftsmanship Throughout! With Over 5,200 Sqft Of Living Space, A Thoughtful Attention To Detail Can Be Seen At Every Turn. 10' High Ceiling On G/F, 9' On 2nd Floor. 4+1 Large Bedrooms All Equipped With Its Own Private Ensuite Bath. Oversized Kitchen W/ Thermador Appliances, Speakers, 194 Bottle Wine Cell'r, 4 Skylights & More. Separate Entrance Bsmt For In-Law Suite, W/O To Private Deck + 2 Car Garage! |
| Extras: Thermador Appliances: 60"" Fridge, Gas Stove, Integrated Dishwasher, Micro/Oven B/I Wine Shelf, Cams, Speakers, Existing Light Fixture And Cvac. Total Sqft 5292 Incl Bsmt (3797 Main/2nd + 1495 Bsmt). |
| Price | $3,178,000 |
| Taxes: | $13615.08 |
| Address: | 49 Walmer Rd , Richmond Hill, L4C 3W9, Ontario |
| Lot Size: | 52.52 x 96.52 (Feet) |
| Directions/Cross Streets: | Bathurst/Weldrick |
| Rooms: | 9 |
| Rooms +: | 3 |
| Bedrooms: | 4 |
| Bedrooms +: | 1 |
| Kitchens: | 1 |
| Family Room: | Y |
| Basement: | Apartment, Fin W/O |
| Approximatly Age: | 0-5 |
| Property Type: | Detached |
| Style: | 2-Storey |
| Exterior: | Brick, Stone |
| Garage Type: | Built-In |
| (Parking/)Drive: | Pvt Double |
| Drive Parking Spaces: | 4 |
| Pool: | None |
| Approximatly Age: | 0-5 |
| Fireplace/Stove: | Y |
| Heat Source: | Gas |
| Heat Type: | Forced Air |
| Central Air Conditioning: | Central Air |
| Sewers: | Sewers |
| Water: | Municipal |
$
%
Years
This calculator is for demonstration purposes only. Always consult a professional
financial advisor before making personal financial decisions.
| Although the information displayed is believed to be accurate, no warranties or representations are made of any kind. |
| CENTURY 21 MYPRO REALTY |
- Listing -1 of 0
|
|

Dir:
416-901-9881
Bus:
416-901-8881
Fax:
416-901-9881
| Virtual Tour | Book Showing | Email a Friend |
Jump To:
At a Glance:
| Type: | Freehold - Detached |
| Area: | York |
| Municipality: | Richmond Hill |
| Neighbourhood: | North Richvale |
| Style: | 2-Storey |
| Lot Size: | 52.52 x 96.52(Feet) |
| Approximate Age: | 0-5 |
| Tax: | $13,615.08 |
| Maintenance Fee: | $0 |
| Beds: | 4+1 |
| Baths: | 5 |
| Garage: | 0 |
| Fireplace: | Y |
| Air Conditioning: | |
| Pool: | None |
Locatin Map:
Payment Calculator:

Contact Info
SOLTANIAN REAL ESTATE
Brokerage sharon@soltanianrealestate.com SOLTANIAN REAL ESTATE, Brokerage Independently owned and operated. 175 Willowdale Avenue #100, Toronto, Ontario M2N 4Y9 Office: 416-901-8881Fax: 416-901-9881Cell: 416-901-9881Office LocationFind us on map
Listing added to your favorite list
Looking for resale homes?

By agreeing to Terms of Use, you will have ability to search up to 185844 listings and access to richer information than found on REALTOR.ca through my website.

