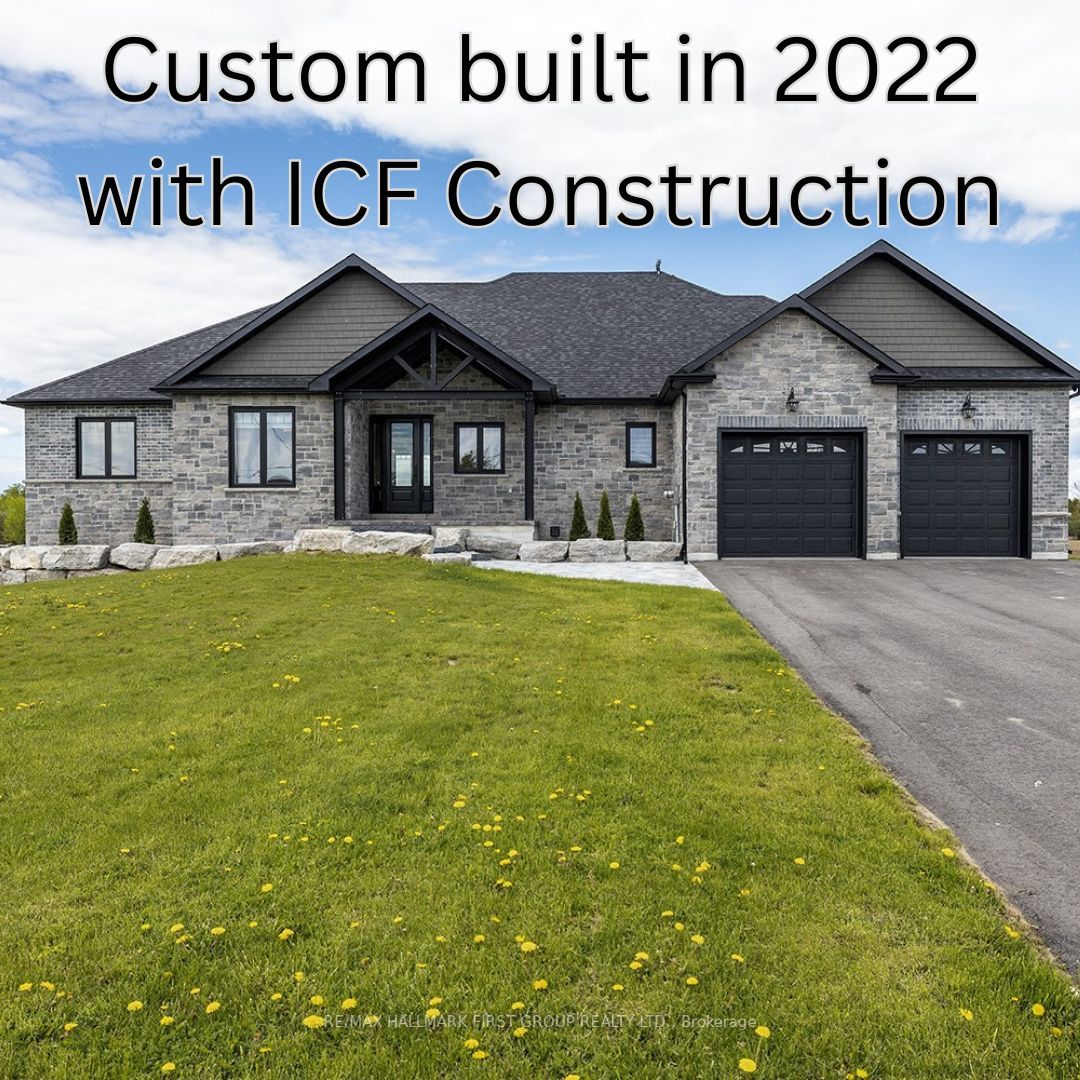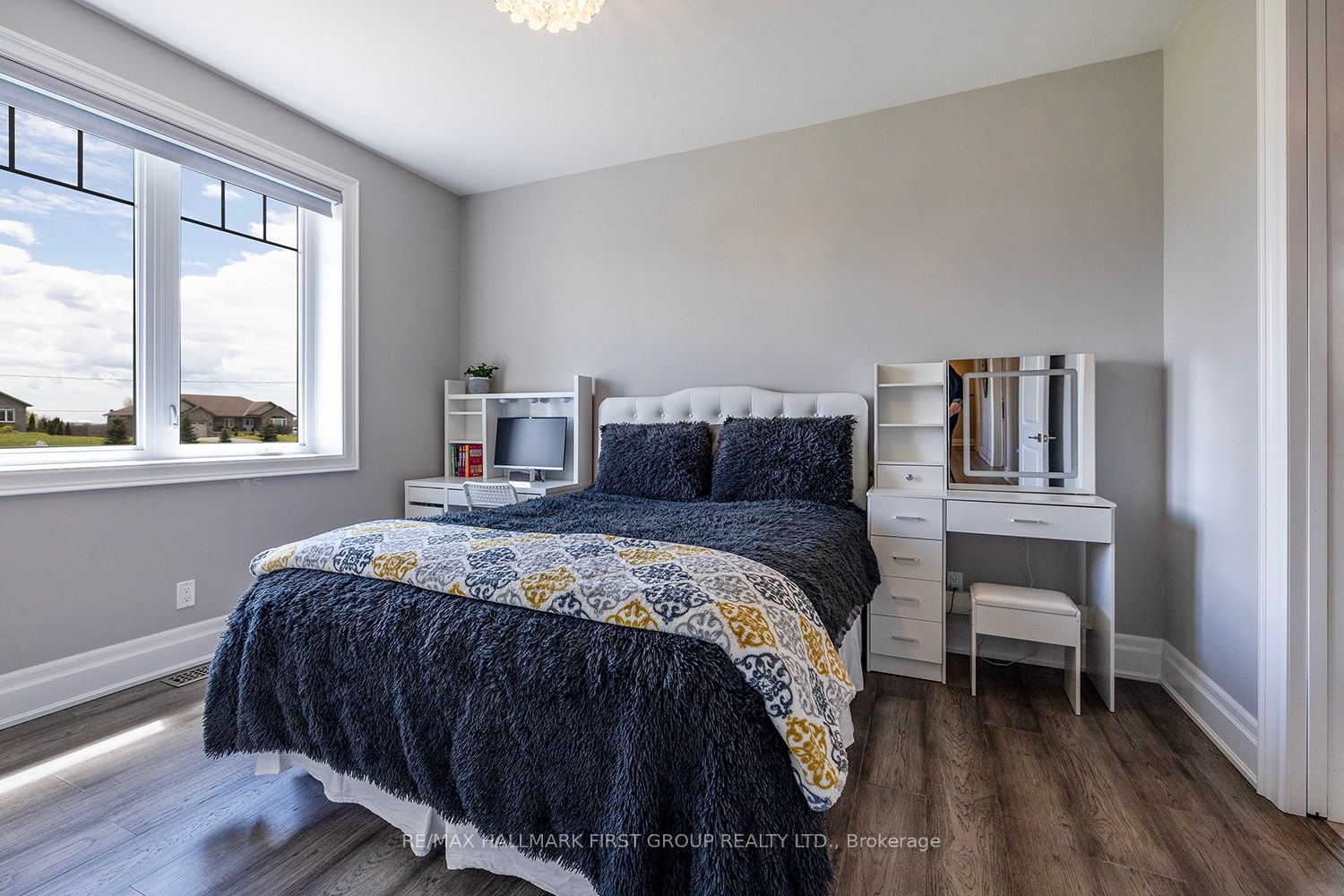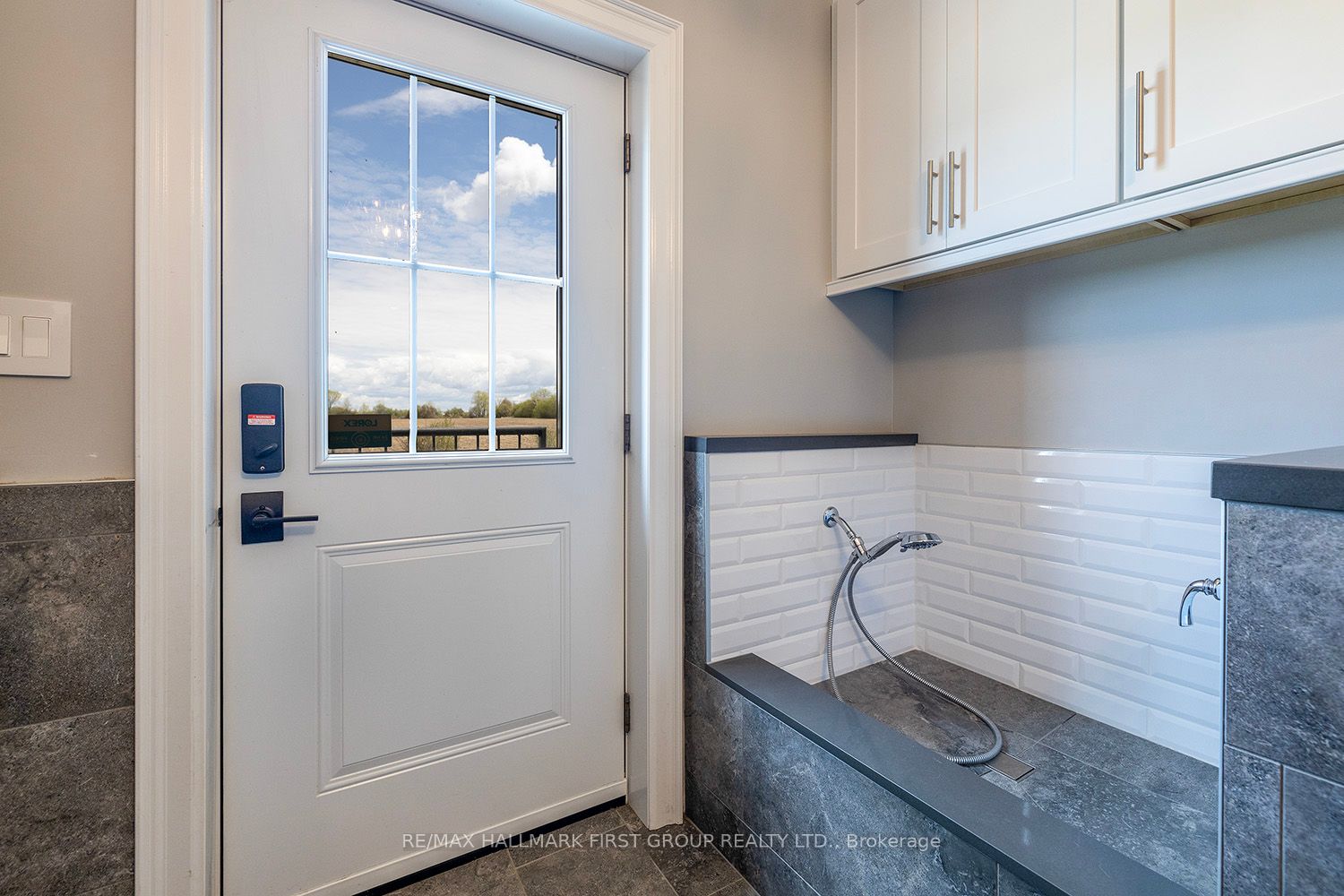$2,199,900
Available - For Sale
Listing ID: X8332054
121 Gilson St , Kawartha Lakes, K0M 2C0, Ontario














































| This Stunning Custom-Built ICF Construction 2022 3+1Bedroom, 5-bathroom Bungalow is sure to impress displaying over 6000 sq ft of luxury and high-quality finishes throughout. Showcasing a welcoming and bright open concept design the features include engineered hardwood floors, 9' ceilings on both levels, Chefs dream kitchen with an 8' Centre Island, Quartz Counters plus a walk-in pantry, large breakfast area with patio door walk-out to a heated stamped concrete deck with glass rails to take in the views of the backyard, 2nd & 3rd bedrooms both with 3 pc. ensuites, main floor laundry with a dog washing station, radiant in-floor heated floors in most areas on both levels, primary bedroom with spa like 5 pc ensuite and dream walk-in closet, a newly finished bright and spacious lower level ideally set up for in-laws with a massive rec room open to kitchen with granite counters and breakfast bar and large eat-in area with large windows overlooking the back yard , spacious 4th bedroom w/walk-in closet, 3 pc bath including its own laundry and so much more. Further enhancing this exceptional property is the inclusion of in-floor heating in the oversized double car garage (12'6" Height) with potential bonus room above, triple car paved driveway with parking for 12 plus vehicles as well as a separate driveway to a 1260 (+/-) sq ft shop with 14' 6" Ceiling Height & 14' Overhead Door. Only steps away is a Private Waterfront Lot You Share Ownership Of (1 Of 22 Shares)! |
| Extras: Maintenance Free Exterior, Triple Pane Windows, House is Wired for a Generlink, Rough-in for EV Charging Station, 200 AMP Main Breaker Panel with 100 AMP Service To The Shop, Combi Boiler Unit, Fibre Optic High Speed Internet & More. |
| Price | $2,199,900 |
| Taxes: | $8562.96 |
| Address: | 121 Gilson St , Kawartha Lakes, K0M 2C0, Ontario |
| Lot Size: | 113.62 x 345.31 (Feet) |
| Acreage: | .50-1.99 |
| Directions/Cross Streets: | Ramsey Rd/ Fingerboard Rd |
| Rooms: | 7 |
| Rooms +: | 4 |
| Bedrooms: | 3 |
| Bedrooms +: | 1 |
| Kitchens: | 1 |
| Kitchens +: | 1 |
| Family Room: | Y |
| Basement: | Fin W/O |
| Approximatly Age: | 0-5 |
| Property Type: | Detached |
| Style: | Bungalow |
| Exterior: | Brick, Stone |
| Garage Type: | Attached |
| Drive Parking Spaces: | 14 |
| Pool: | None |
| Other Structures: | Workshop |
| Approximatly Age: | 0-5 |
| Approximatly Square Footage: | 3000-3500 |
| Property Features: | Lake Access, School Bus Route |
| Fireplace/Stove: | Y |
| Heat Source: | Propane |
| Heat Type: | Forced Air |
| Central Air Conditioning: | Central Air |
| Elevator Lift: | N |
| Sewers: | Septic |
| Water: | Well |
| Utilities-Cable: | N |
| Utilities-Hydro: | A |
| Utilities-Gas: | N |
| Utilities-Telephone: | A |
$
%
Years
This calculator is for demonstration purposes only. Always consult a professional
financial advisor before making personal financial decisions.
| Although the information displayed is believed to be accurate, no warranties or representations are made of any kind. |
| RE/MAX HALLMARK FIRST GROUP REALTY LTD. |
- Listing -1 of 0
|
|

Dir:
416-901-9881
Bus:
416-901-8881
Fax:
416-901-9881
| Virtual Tour | Book Showing | Email a Friend |
Jump To:
At a Glance:
| Type: | Freehold - Detached |
| Area: | Kawartha Lakes |
| Municipality: | Kawartha Lakes |
| Neighbourhood: | Little Britain |
| Style: | Bungalow |
| Lot Size: | 113.62 x 345.31(Feet) |
| Approximate Age: | 0-5 |
| Tax: | $8,562.96 |
| Maintenance Fee: | $0 |
| Beds: | 3+1 |
| Baths: | 5 |
| Garage: | 0 |
| Fireplace: | Y |
| Air Conditioning: | |
| Pool: | None |
Locatin Map:
Payment Calculator:

Contact Info
SOLTANIAN REAL ESTATE
Brokerage sharon@soltanianrealestate.com SOLTANIAN REAL ESTATE, Brokerage Independently owned and operated. 175 Willowdale Avenue #100, Toronto, Ontario M2N 4Y9 Office: 416-901-8881Fax: 416-901-9881Cell: 416-901-9881Office LocationFind us on map
Listing added to your favorite list
Looking for resale homes?

By agreeing to Terms of Use, you will have ability to search up to 185844 listings and access to richer information than found on REALTOR.ca through my website.

