$3,690,000
Available - For Sale
Listing ID: C8459834
62 Yorkview Dr , Toronto, M2R 1J8, Ontario
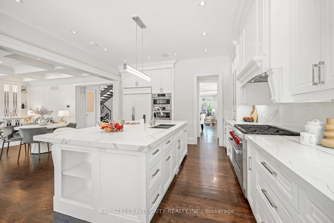
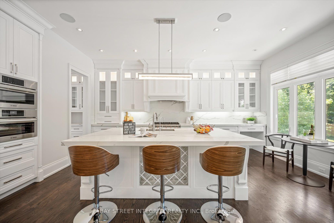
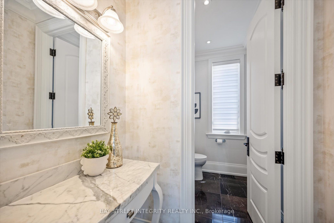
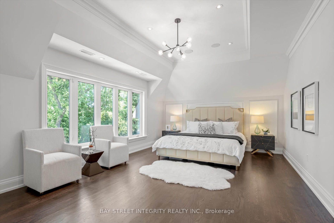
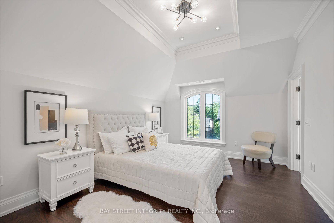
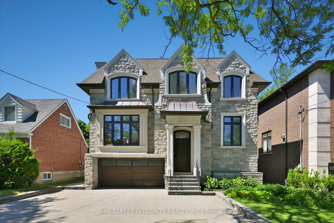
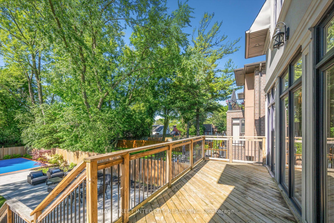
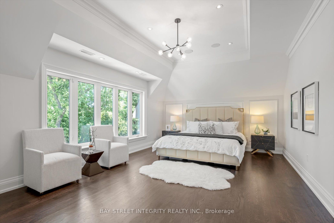
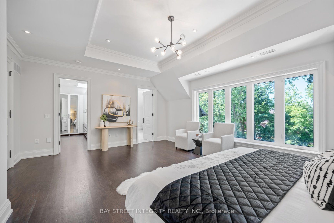
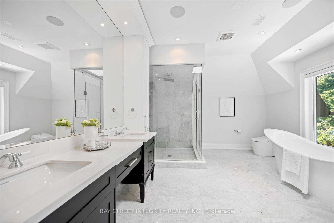
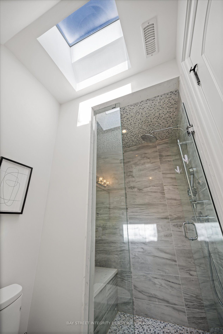
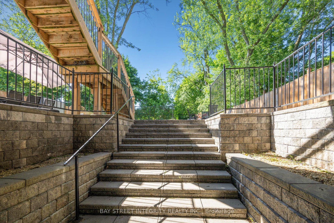
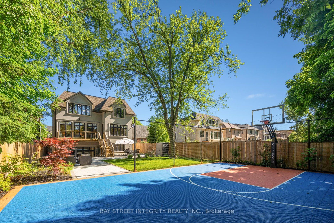
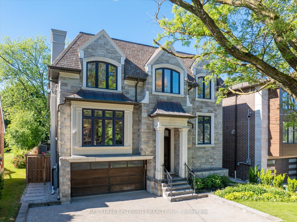
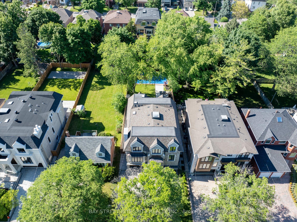
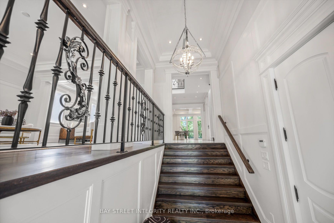
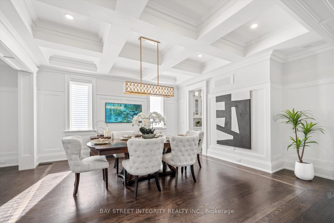
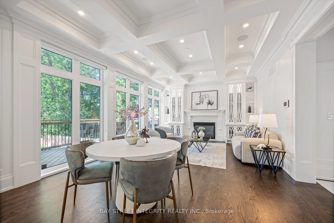
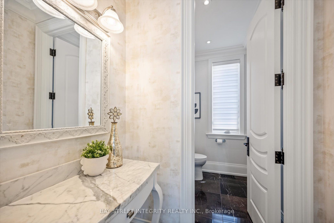
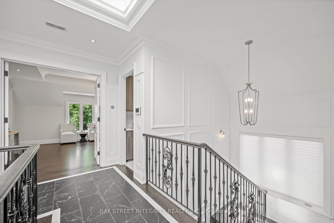
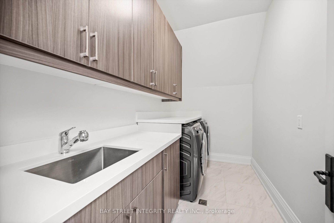
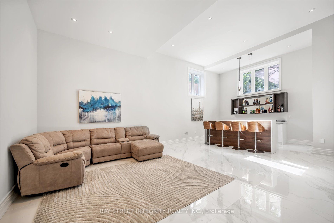
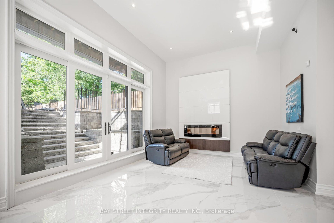
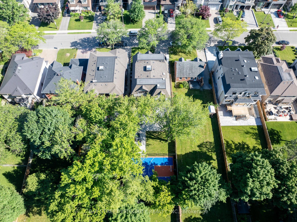
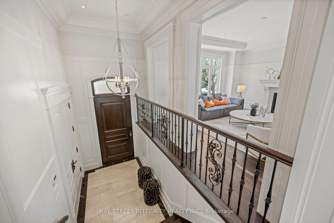
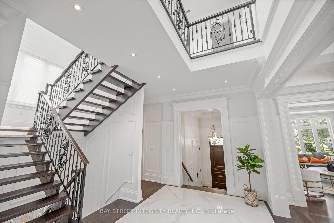
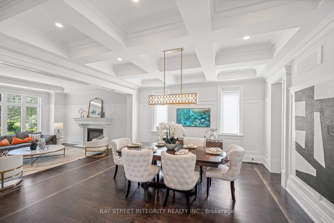
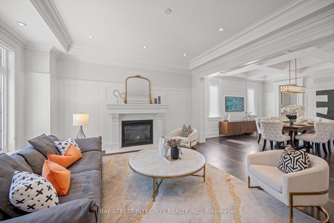
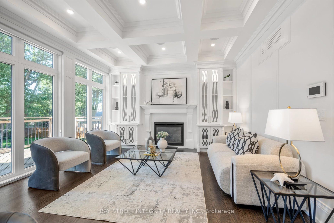
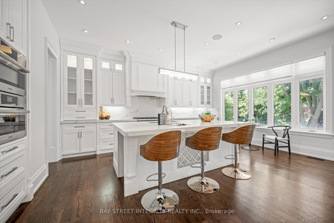
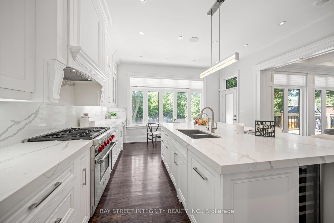
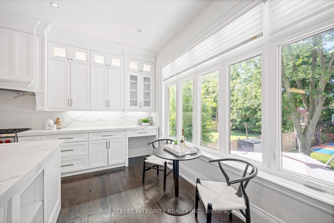
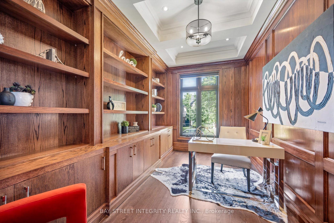
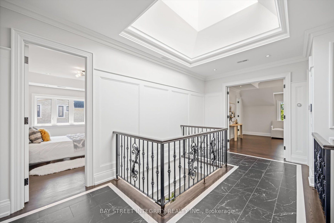
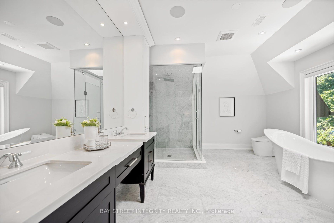
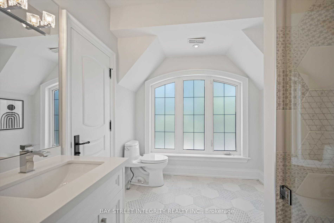
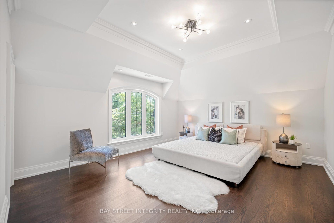
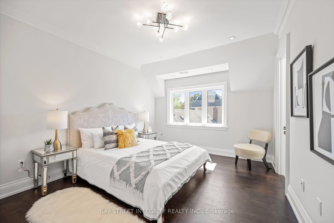
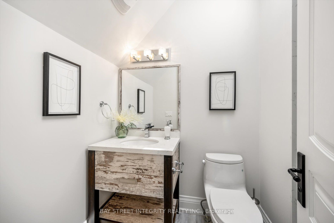
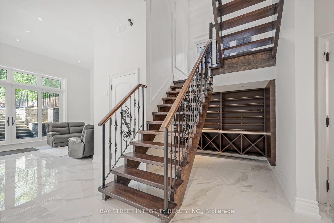
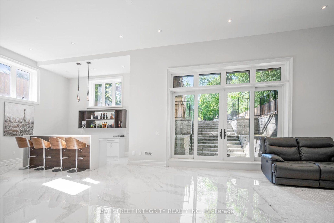
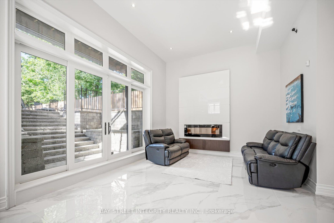
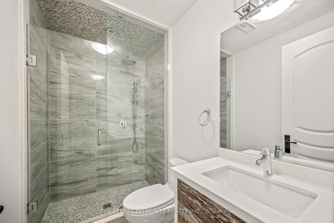
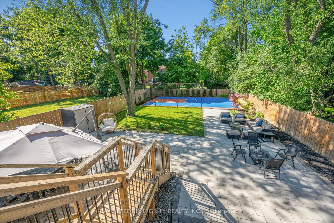
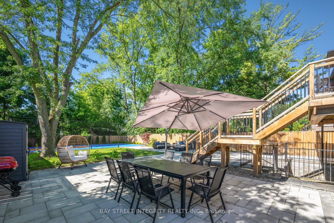
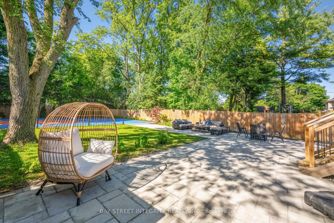
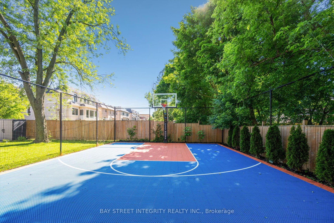
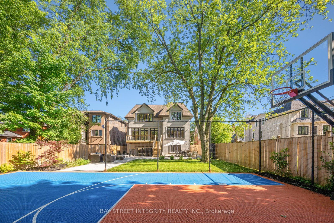
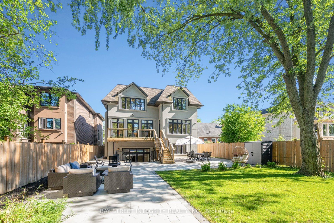
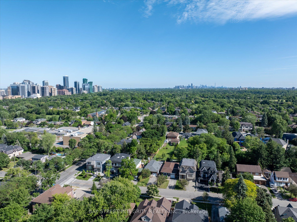
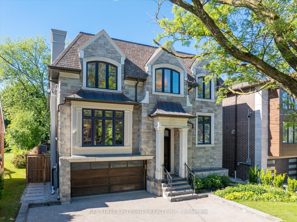
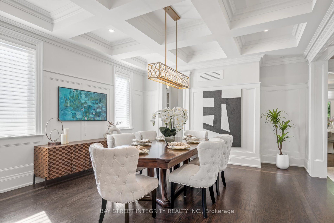
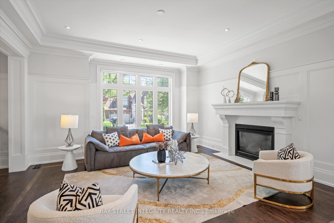





















































| Welcome to the epitome of modern luxury living in North York. This exquisite 4-bedroom custom-built home is situated on a prime 50x175-foot lot in the heart of Willowdale West. Top quality details and finishes throughout. Hardwood flooring throughout, walnut library, gourmet kitchen with high-end appliances, pantry, paneled fridge and freezer, Sub-Zero and Wolf appliances, pot lights, and built-in speakers. The open-concept living and dining room with beautiful coffered ceiling and cozy gas fireplace are perfect for indoor family entertainment. The spacious kitchen and family room area overlook the beautiful backyard. Extra high ceiling, heated floor, bar, fireplace, and nanny room in the basement level. Professionally designed and landscaped Front and backyard with a basketball court provides your family with a relaxing and joyful outdoor lifestyle in the city. Must Check Out Our Video!! |
| Extras: All Existing Appliances, All Existing Lighting Fixtures and Window Covering. Washer & Dryer (2021), Security Cameras(2 Indoor, 5 Outdoor). |
| Price | $3,690,000 |
| Taxes: | $17159.78 |
| Address: | 62 Yorkview Dr , Toronto, M2R 1J8, Ontario |
| Lot Size: | 50.00 x 175.00 (Feet) |
| Directions/Cross Streets: | Yonge St/Finch Ave |
| Rooms: | 13 |
| Rooms +: | 4 |
| Bedrooms: | 4 |
| Bedrooms +: | 1 |
| Kitchens: | 1 |
| Family Room: | Y |
| Basement: | Fin W/O |
| Property Type: | Detached |
| Style: | 2-Storey |
| Exterior: | Stone |
| Garage Type: | Built-In |
| (Parking/)Drive: | Available |
| Drive Parking Spaces: | 4 |
| Pool: | None |
| Approximatly Square Footage: | 3500-5000 |
| Fireplace/Stove: | Y |
| Heat Source: | Gas |
| Heat Type: | Forced Air |
| Central Air Conditioning: | Central Air |
| Sewers: | Sewers |
| Water: | Municipal |
$
%
Years
This calculator is for demonstration purposes only. Always consult a professional
financial advisor before making personal financial decisions.
| Although the information displayed is believed to be accurate, no warranties or representations are made of any kind. |
| BAY STREET INTEGRITY REALTY INC. |
- Listing -1 of 0
|
|

Dir:
416-901-9881
Bus:
416-901-8881
Fax:
416-901-9881
| Virtual Tour | Book Showing | Email a Friend |
Jump To:
At a Glance:
| Type: | Freehold - Detached |
| Area: | Toronto |
| Municipality: | Toronto |
| Neighbourhood: | Willowdale West |
| Style: | 2-Storey |
| Lot Size: | 50.00 x 175.00(Feet) |
| Approximate Age: | |
| Tax: | $17,159.78 |
| Maintenance Fee: | $0 |
| Beds: | 4+1 |
| Baths: | 6 |
| Garage: | 0 |
| Fireplace: | Y |
| Air Conditioning: | |
| Pool: | None |
Locatin Map:
Payment Calculator:

Contact Info
SOLTANIAN REAL ESTATE
Brokerage sharon@soltanianrealestate.com SOLTANIAN REAL ESTATE, Brokerage Independently owned and operated. 175 Willowdale Avenue #100, Toronto, Ontario M2N 4Y9 Office: 416-901-8881Fax: 416-901-9881Cell: 416-901-9881Office LocationFind us on map
Listing added to your favorite list
Looking for resale homes?

By agreeing to Terms of Use, you will have ability to search up to 180788 listings and access to richer information than found on REALTOR.ca through my website.

