Sold
Listing ID: C9044760
107 Citation Dr , Toronto, M2K 1S9, Ontario
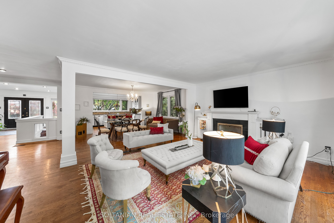
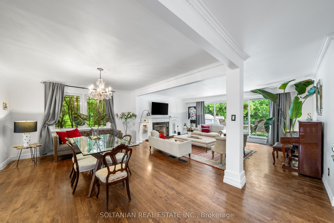
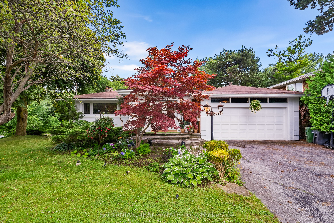
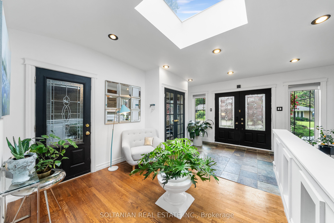
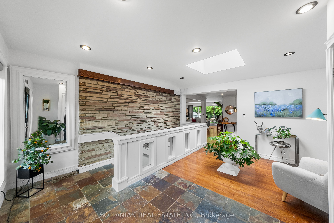
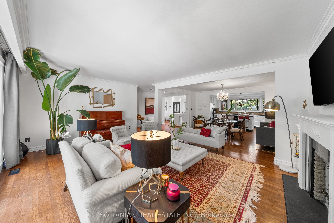
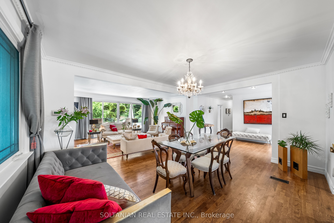
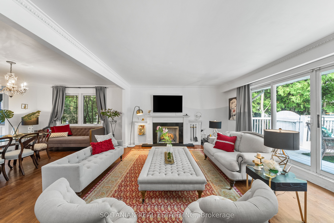
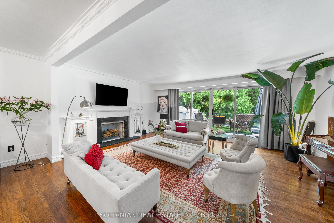
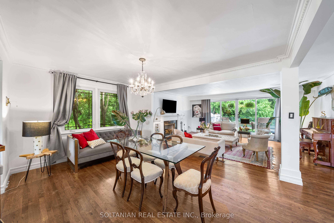
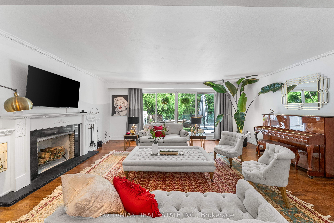
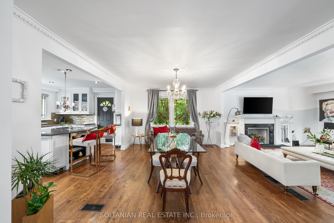
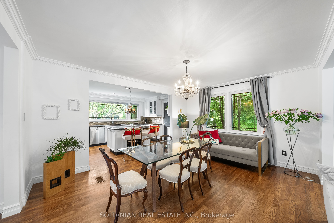
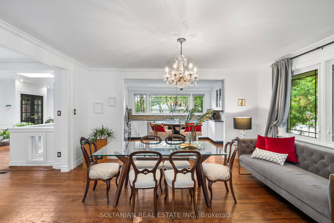
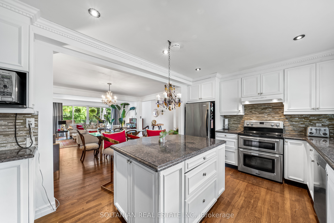
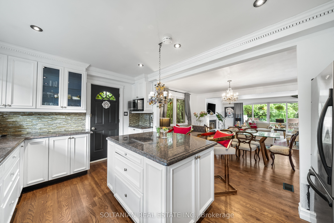
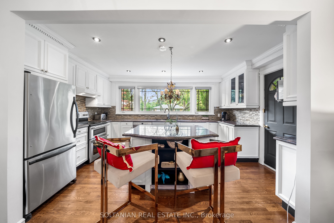
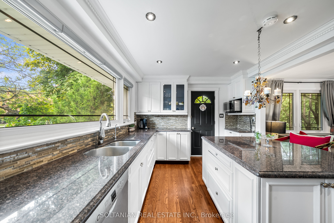
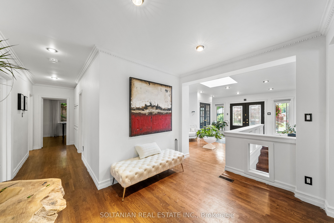
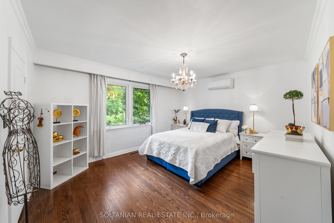
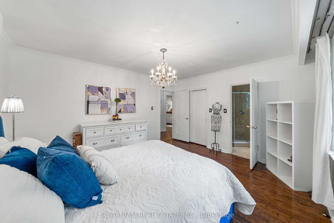
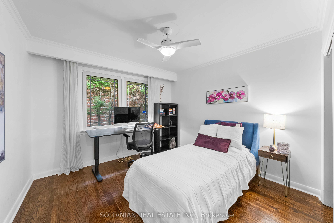
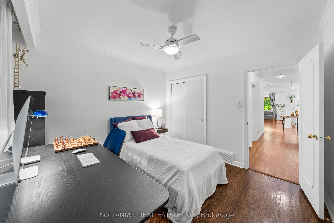
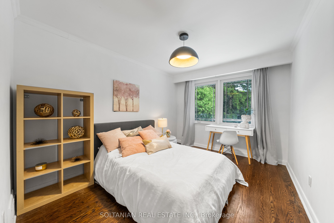
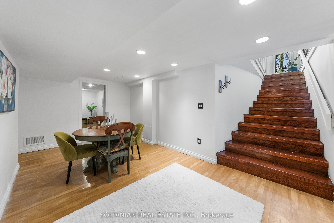
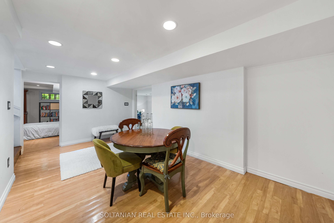
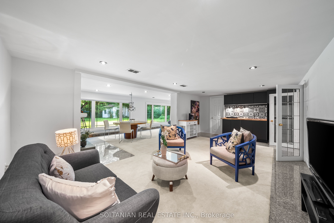
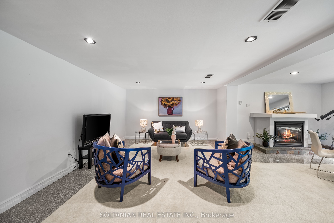
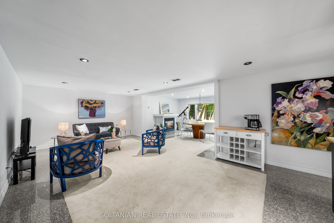
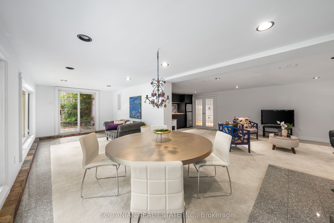
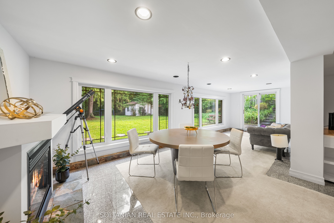
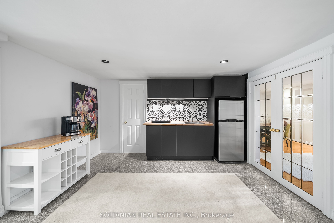
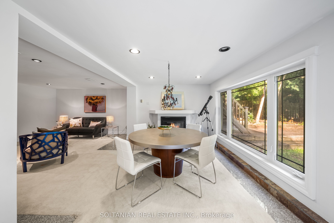
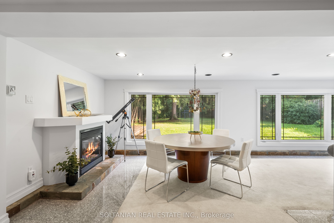
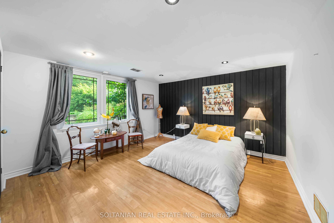
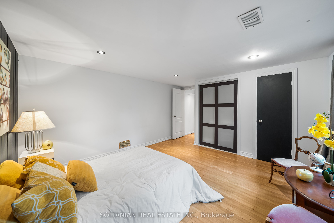
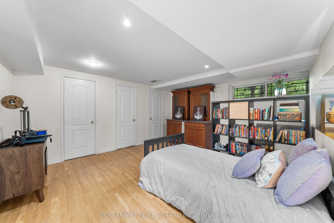
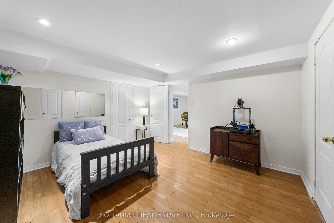
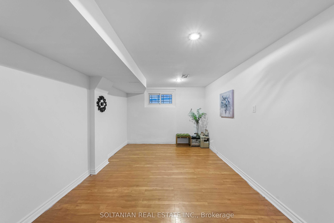
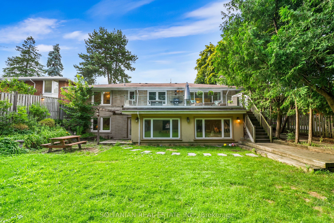
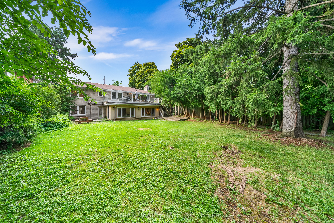
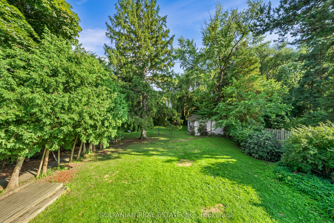
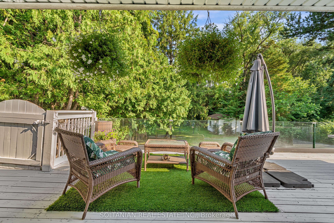
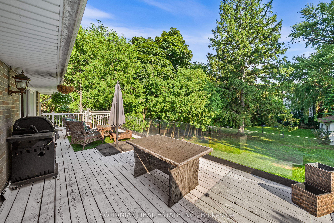
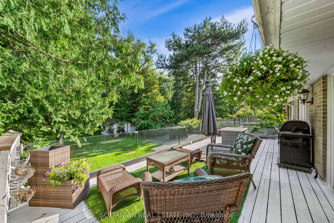
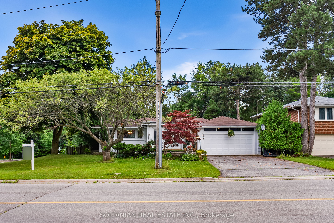
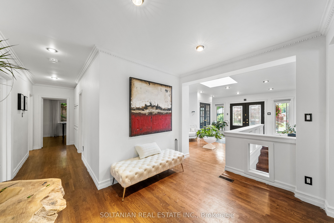
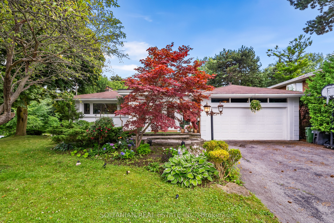
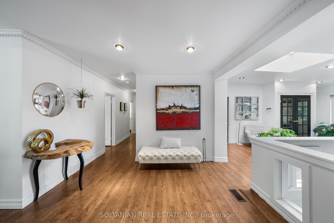
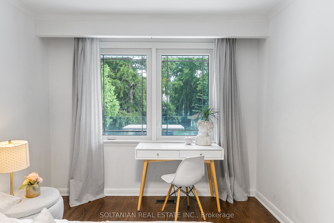
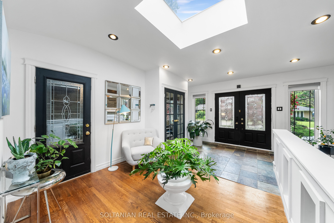



















































| ***Exquisitely transformed detached luxury home set on an expansive pool size 78.62 x 223 ft lot**This remarkable home features a spacious foyer adorned with a skylight and stone feature wall, providing an abundance of natural light and direct access to the garage** Step into the large open-concept living and dining, where a cozy fireplace sets the perfect ambiance**This space flows seamlessly to a huge sunny deck, ideal for entertaining, and offers a picturesque view of the professionally landscaped park like backyard**The open-concept kitchen is a chef's dream, featuring a center island with granite countertop/stone backsplash/top of the line stainless steel appliances and breakfast bar with a serperate entrance for maid entrance**This residence boasts 3 + 3 bedrooms, including a primary suite complete with a 3-piece ensuite. Additionally, the home features a finished walk-out lower level in law apartment same level as backyard, with 3 bedrooms, living and dinng area & kitchentte perfect for guests. Beautiful hardwood flooring, halogen lighting runs throughout enhancing the elegance and charm of this exceptional home. The deep, private, fully-treed backyard offers a tranquil oasis. This remarkable home is conveniently located close to top-rated schools Earl haig, shops , parks. Steps to Presitgious Bayview village mall , great ravines around the house + many other ammenties! Don't miss the opportunity to own this stunning property, where every detail has been meticulously crafted for comfort and luxury. |
| Listed Price | $2,298,000 |
| Taxes: | $12753.60 |
| DOM | 7 |
| Occupancy: | Owner |
| Address: | 107 Citation Dr , Toronto, M2K 1S9, Ontario |
| Lot Size: | 78.62 x 223.00 (Feet) |
| Directions/Cross Streets: | Bayview/Sheppard |
| Rooms: | 6 |
| Rooms +: | 5 |
| Bedrooms: | 3 |
| Bedrooms +: | 3 |
| Kitchens: | 1 |
| Family Room: | N |
| Basement: | Finished, W/O |
| Level/Floor | Room | Length(ft) | Width(ft) | Descriptions | |
| Room 1 | Main | Living | 19.35 | 15.81 | Fireplace, W/O To Deck, Open Concept |
| Room 2 | Main | Dining | 19.35 | 15.81 | Open Concept, Hardwood Floor |
| Room 3 | Main | Kitchen | 9.58 | 12.1 | Centre Island, Hardwood Floor |
| Room 4 | Main | Prim Bdrm | 13.71 | 12.4 | Hardwood Floor, Window, 3 Pc Ensuite |
| Room 5 | Main | Br | 11.81 | 10.53 | Closet, Window, Hardwood Floor |
| Room 6 | Main | Br | 12.63 | 8.72 | Hardwood Floor, Window, Closet |
| Room 7 | Bsmt | Br | 14.66 | 13.19 | Above Grade Window, Laminate, Closet |
| Room 8 | Bsmt | Dining | 19.55 | 10.07 | Laminate, Pot Lights |
| Room 9 | Bsmt | Br | 7.22 | 8.46 | Laminate, Above Grade Window, Pot Lights |
| Room 10 | Bsmt | Living | 16.24 | 14.56 | Pot Lights, Open Concept |
| Room 11 | Bsmt | Br | 15.06 | 12.37 | Laminate, Window, Closet |
| Washroom Type | No. of Pieces | Level |
| Washroom Type 1 | 4 | Main |
| Washroom Type 2 | 3 | Main |
| Washroom Type 3 | 1 | Bsmt |
| Washroom Type 4 | 3 | Bsmt |
| Property Type: | Detached |
| Style: | Bungalow |
| Exterior: | Brick, Stucco/Plaster |
| Garage Type: | Attached |
| (Parking/)Drive: | Private |
| Drive Parking Spaces: | 4 |
| Pool: | None |
| Fireplace/Stove: | Y |
| Heat Source: | Gas |
| Heat Type: | Forced Air |
| Central Air Conditioning: | Central Air |
| Sewers: | Sewers |
| Water: | Municipal |
| Although the information displayed is believed to be accurate, no warranties or representations are made of any kind. |
| SOLTANIAN REAL ESTATE INC. |
- Listing -1 of 0
|
|

SHARON SOLTANIAN
Broker of Record
Dir:
416-892-0188
| Virtual Tour | Book Showing | Email a Friend |
Jump To:
At a Glance:
| Type: | Freehold - Detached |
| Area: | Toronto |
| Municipality: | Toronto |
| Neighbourhood: | Bayview Village |
| Style: | Bungalow |
| Lot Size: | 78.62 x 223.00(Feet) |
| Approximate Age: | |
| Tax: | $12,753.6 |
| Maintenance Fee: | $0 |
| Beds: | 3+3 |
| Baths: | 4 |
| Garage: | 0 |
| Fireplace: | Y |
| Air Conditioning: | |
| Pool: | None |
Locatin Map:

Contact Info
SOLTANIAN REAL ESTATE
Brokerage sharon@soltanianrealestate.com SOLTANIAN REAL ESTATE, Brokerage Independently owned and operated. 175 Willowdale Avenue #100, Toronto, Ontario M2N 4Y9 Office: 416-901-8881Fax: 416-901-9881Cell: 416-901-9881Office LocationFind us on map
Listing added to your favorite list
Looking for resale homes?

By agreeing to Terms of Use, you will have ability to search up to 330514 listings and access to richer information than found on REALTOR.ca through my website.

