Sold
Listing ID: W9046754
316 Salem Ave , Toronto, M6H 3C7, Ontario
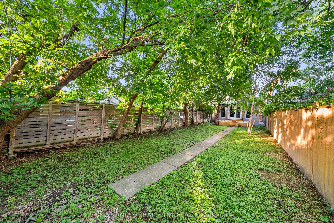
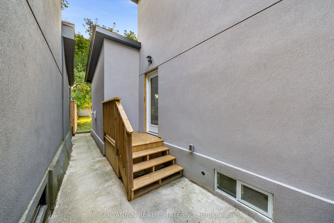
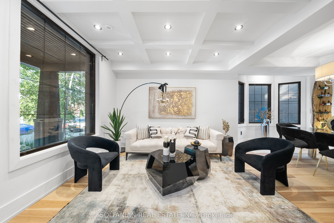
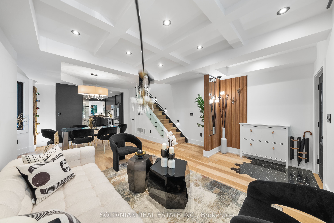
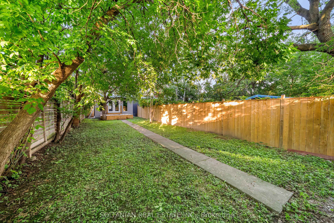
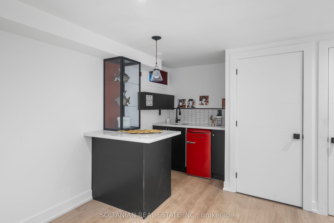
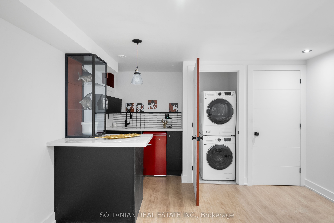
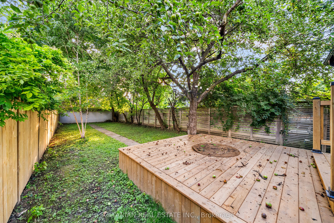
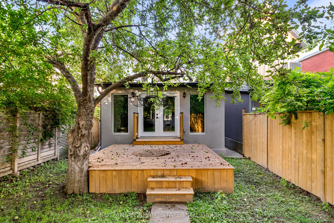
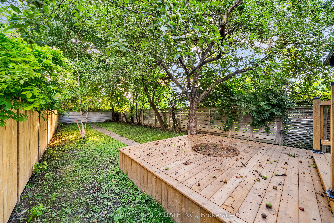
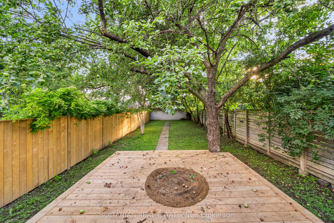
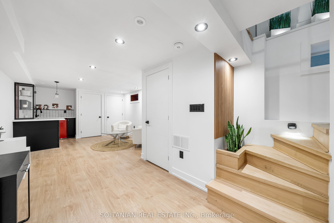
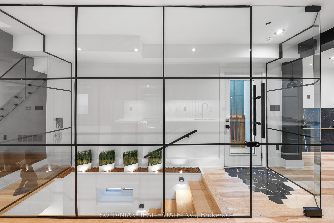
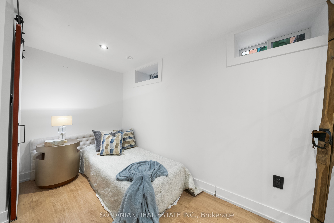
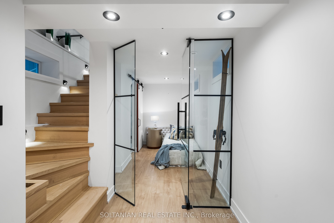
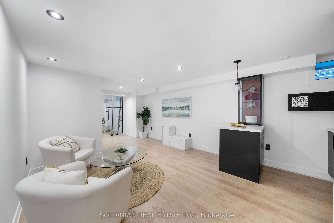
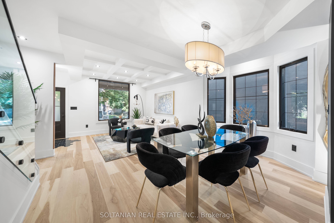
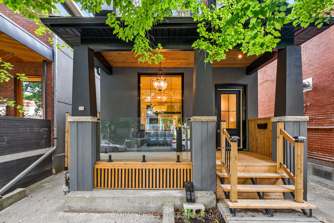
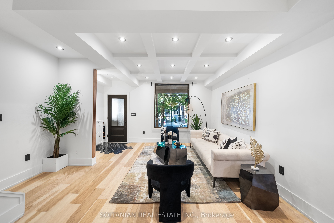
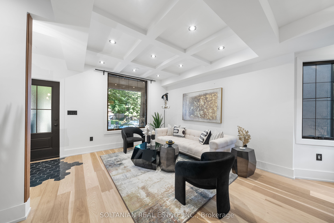
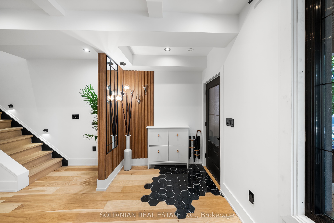
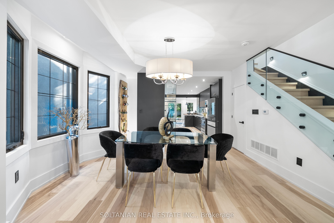
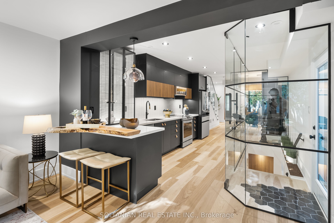
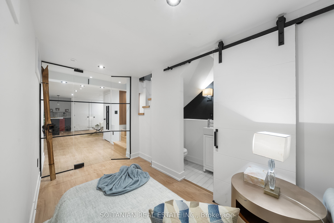
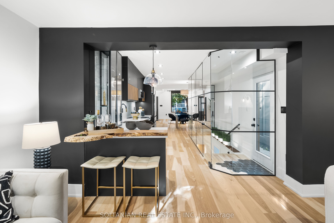
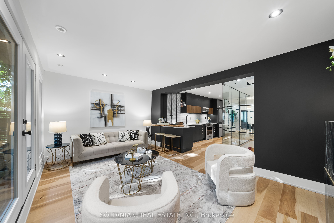
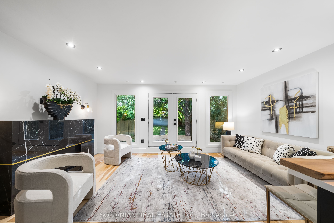
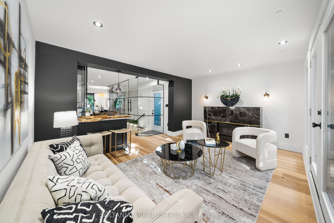
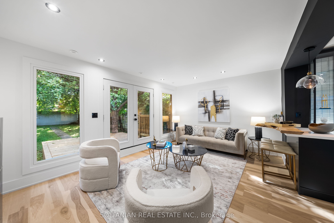
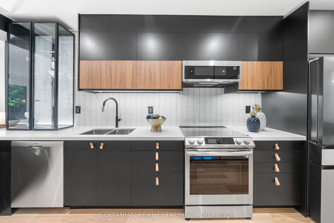
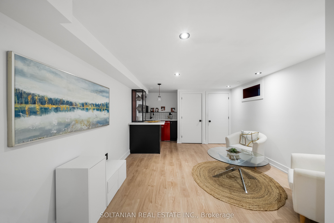
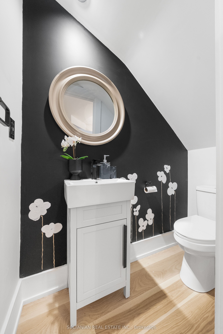
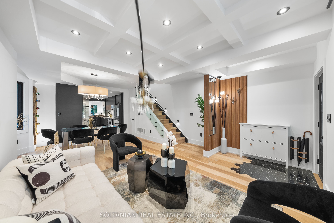
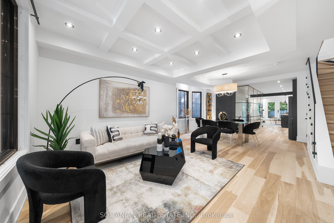
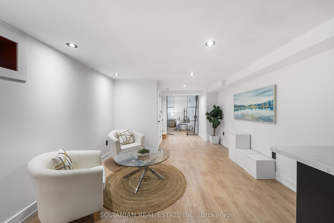
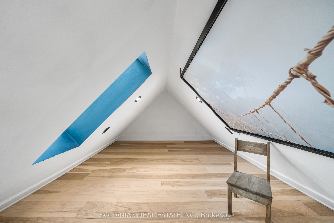
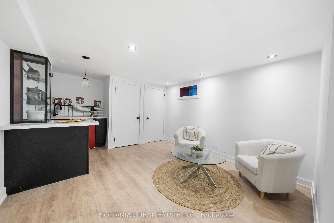
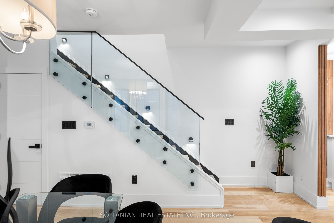
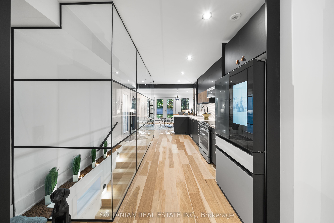
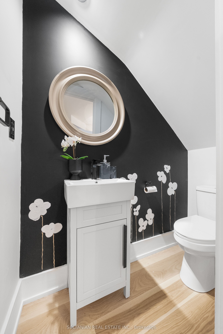
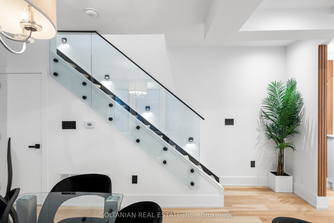
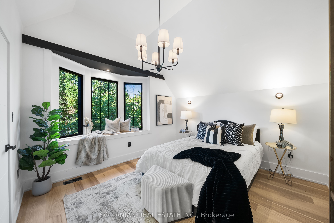
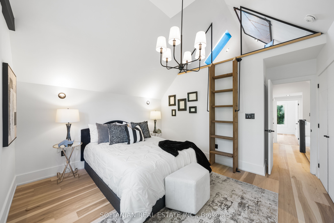
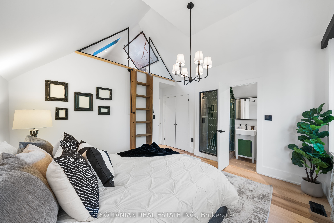
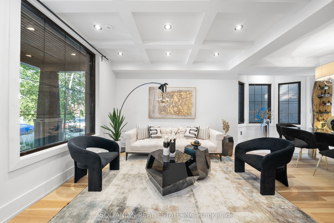
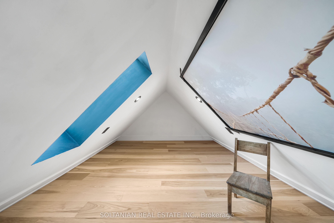
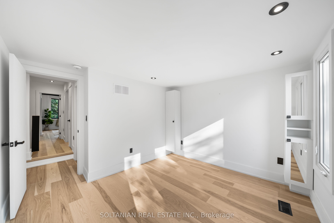
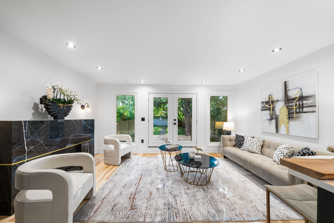
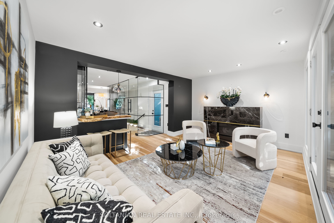
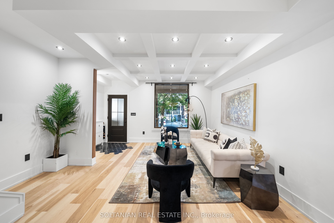
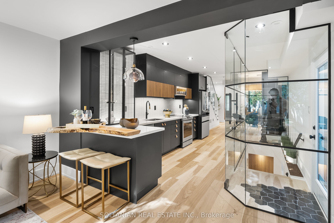
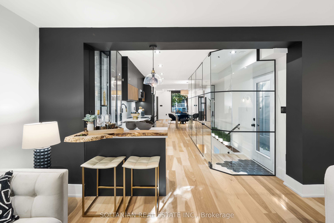
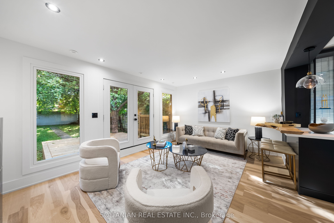
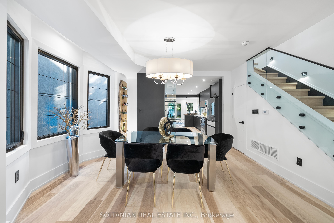
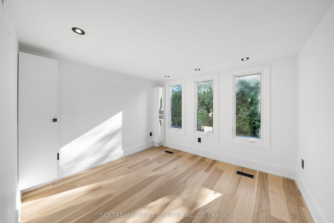
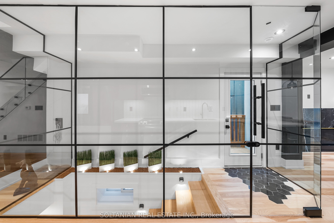
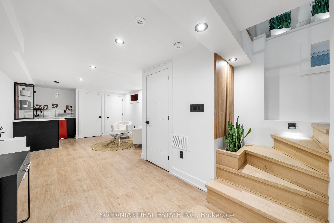
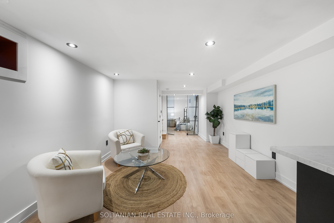
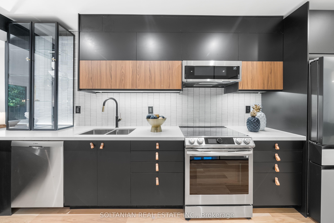
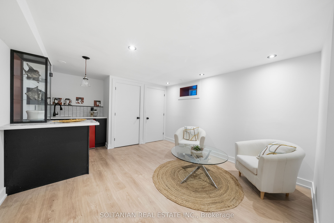
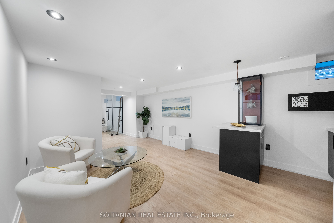
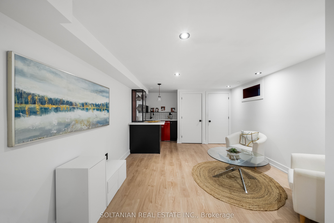
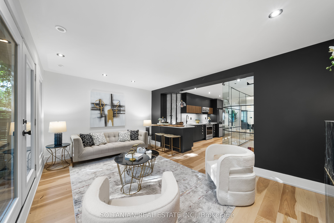
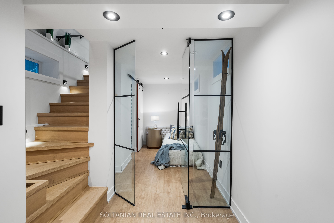
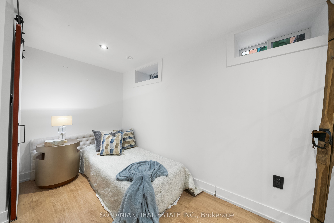
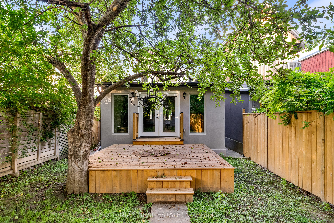
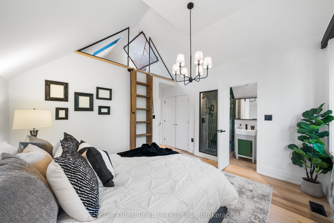
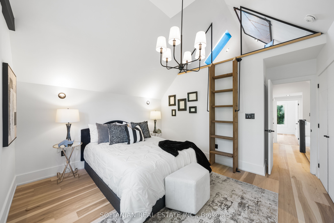
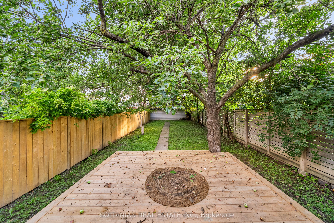
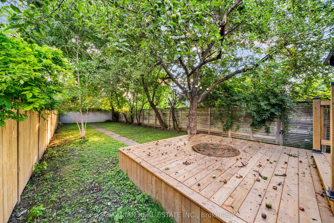
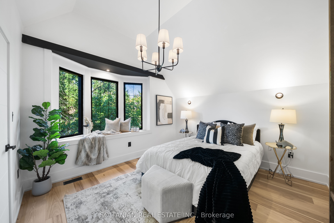
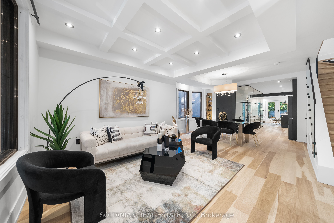
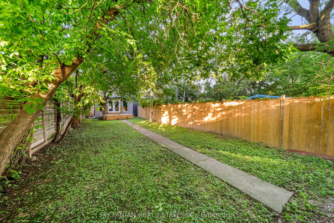
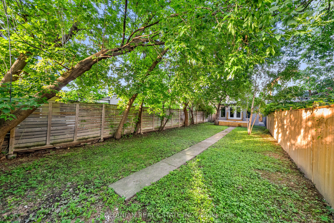
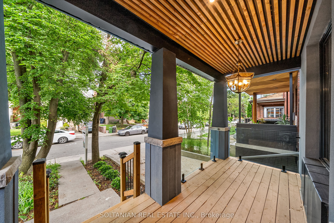
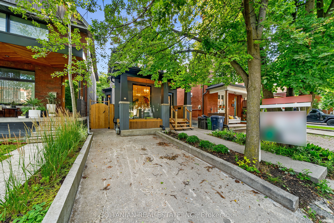












































































| **Newly renovated top to bottom modern luxury home boasting impeccable craftsmanship** Every inch of this stunning property has been upgraded, offering a fresh and contemporary living experience. The expansive open concept layout enhances the flow and connectivity of the living spaces, complemented by newer: exterior, porch, roof, deck, hardwood canadian hickory flooring, lighting, doors, kitchen, washrooms, plumbing, european tile flooring, Cabintes, Countetop, Facuet, Windows & MORE. Thoughtfully integrated wood-crafted accents add warmth and character to the home. Open Concept living area with coffered ceiling. The modern kitchen, equipped with a wood-crafted bar & new appliances is a chef's dream.The family area invites you by the deigner gas fireplace or step out onto the new deck for seamless indoor-outdoor living. High 12-foot ceilings on the second floor and 9-foot ceilings on the main floor, create a spacious and airy ambiance. The staircase is a focal point with its lit-up lighting and sleek designer tempered glass railings. Unique Glass Wall Seperating Basement From Main. Prime Bedroom with 3pc ensuite and extra unique attic/lounge area! The beautifully treed and private backyard, fully fenced for added seclusion, offers a serene retreat, while the new deck is perfect for entertaining or relaxing. The underpinned and waterproofed basement features a separate entrance, bedroom with a 3-piece ensuite and rec area. Experience the perfect blend of elegance, comfort, and modern design. This home is ready to welcome its new owners with open arms. |
| Listed Price | $1,799,000 |
| Taxes: | $5756.60 |
| DOM | 47 |
| Occupancy: | Owner |
| Address: | 316 Salem Ave , Toronto, M6H 3C7, Ontario |
| Lot Size: | 25.00 x 138.00 (Feet) |
| Directions/Cross Streets: | Dupont & Dovercourt |
| Rooms: | 7 |
| Rooms +: | 2 |
| Bedrooms: | 3 |
| Bedrooms +: | 1 |
| Kitchens: | 1 |
| Family Room: | Y |
| Basement: | Finished, Sep Entrance |
| Level/Floor | Room | Length(ft) | Width(ft) | Descriptions | |
| Room 1 | Main | Living | 16.01 | 13.25 | Coffered Ceiling, Pot Lights, Open Concept |
| Room 2 | Main | Dining | 14.92 | 10.66 | Open Concept, Hardwood Floor, Window |
| Room 3 | Main | Kitchen | 11.58 | 16.01 | Open Concept, Stainless Steel Appl, Backsplash |
| Room 4 | Main | Family | 15.58 | 12.07 | Gas Fireplace, W/O To Deck, Pot Lights |
| Room 5 | 2nd | Prim Bdrm | 12.92 | 14.5 | Hardwood Floor, Pot Lights, 3 Pc Ensuite |
| Room 6 | 2nd | 2nd Br | 10 | 8.66 | Hardwood Floor, Window, Closet |
| Room 7 | 2nd | 3rd Br | 11.68 | 11.32 | Hardwood Floor, Closet |
| Room 8 | Bsmt | Rec | 12.66 | 21.48 | Open Concept, Pot Lights |
| Room 9 | Bsmt | Br | 5.74 | 11.74 | Above Grade Window, Pot Lights |
| Washroom Type | No. of Pieces | Level |
| Washroom Type 1 | 2 | Main |
| Washroom Type 2 | 3 | 2nd |
| Washroom Type 3 | 4 | 2nd |
| Washroom Type 4 | 3 | Bsmt |
| Property Type: | Detached |
| Style: | 2-Storey |
| Exterior: | Stucco/Plaster, Wood |
| Garage Type: | None |
| (Parking/)Drive: | Front Yard |
| Drive Parking Spaces: | 1 |
| Pool: | None |
| Fireplace/Stove: | Y |
| Heat Source: | Gas |
| Heat Type: | Forced Air |
| Central Air Conditioning: | Central Air |
| Sewers: | Sewers |
| Water: | Municipal |
| Although the information displayed is believed to be accurate, no warranties or representations are made of any kind. |
| SOLTANIAN REAL ESTATE INC. |
- Listing -1 of 0
|
|

SHARON SOLTANIAN
Broker of Record
Dir:
416-892-0188
| Virtual Tour | Book Showing | Email a Friend |
Jump To:
At a Glance:
| Type: | Freehold - Detached |
| Area: | Toronto |
| Municipality: | Toronto |
| Neighbourhood: | Dovercourt-Wallace Emerson-Junction |
| Style: | 2-Storey |
| Lot Size: | 25.00 x 138.00(Feet) |
| Approximate Age: | |
| Tax: | $5,756.6 |
| Maintenance Fee: | $0 |
| Beds: | 3+1 |
| Baths: | 4 |
| Garage: | 0 |
| Fireplace: | Y |
| Air Conditioning: | |
| Pool: | None |
Locatin Map:

Contact Info
SOLTANIAN REAL ESTATE
Brokerage sharon@soltanianrealestate.com SOLTANIAN REAL ESTATE, Brokerage Independently owned and operated. 175 Willowdale Avenue #100, Toronto, Ontario M2N 4Y9 Office: 416-901-8881Fax: 416-901-9881Cell: 416-901-9881Office LocationFind us on map
Listing added to your favorite list
Looking for resale homes?

By agreeing to Terms of Use, you will have ability to search up to 330514 listings and access to richer information than found on REALTOR.ca through my website.

