Sold
Listing ID: C9311456
175 Hilda Ave , Unit 503, Toronto, M2M 1V8, Ontario
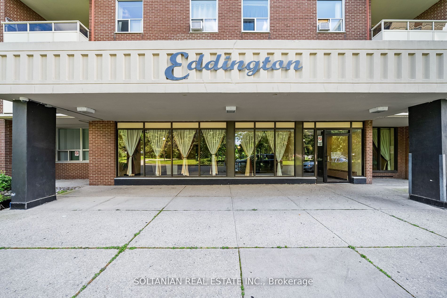
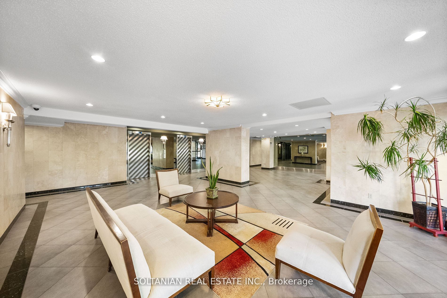
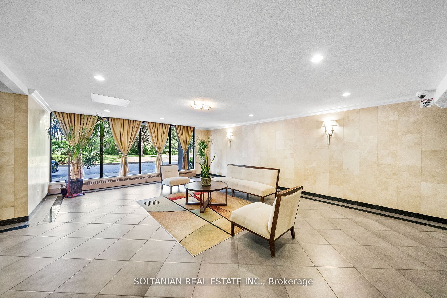
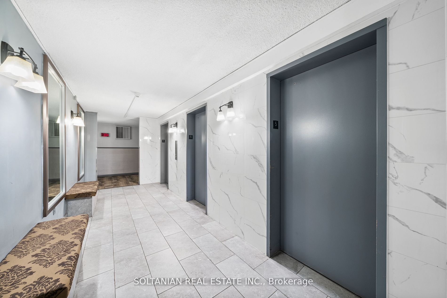
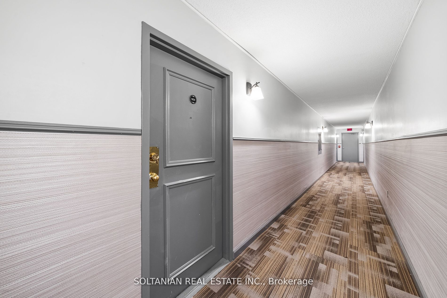
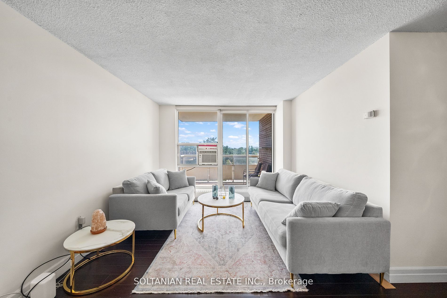
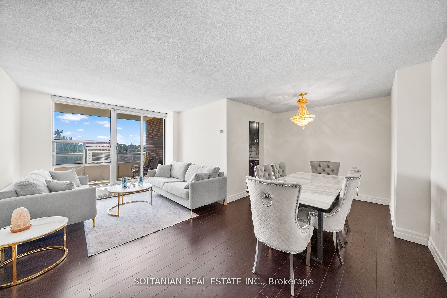
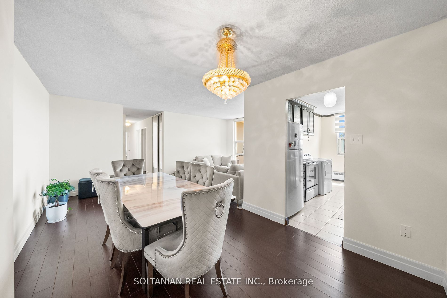
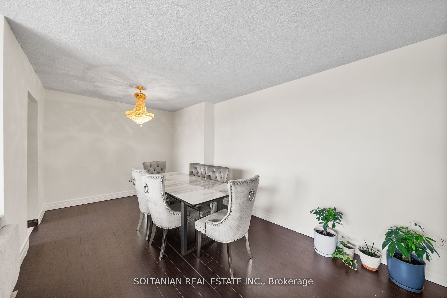
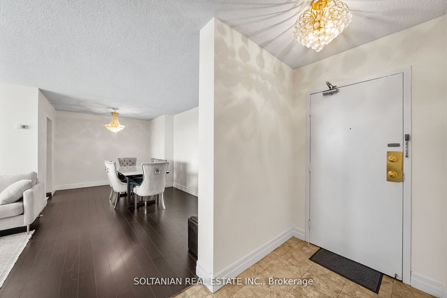
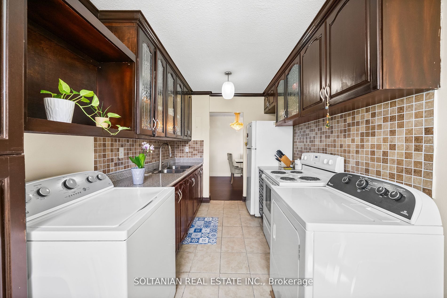
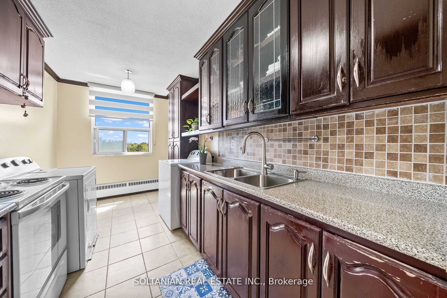
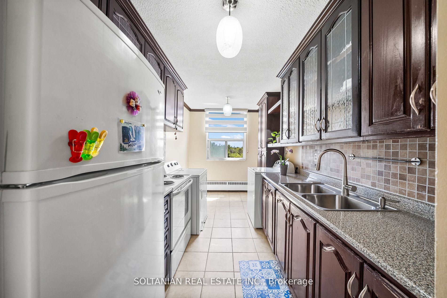
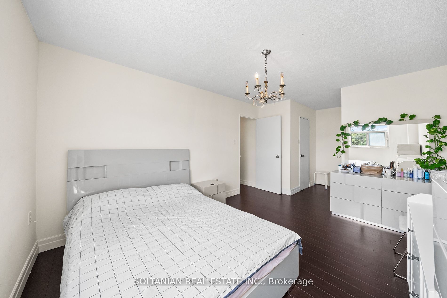
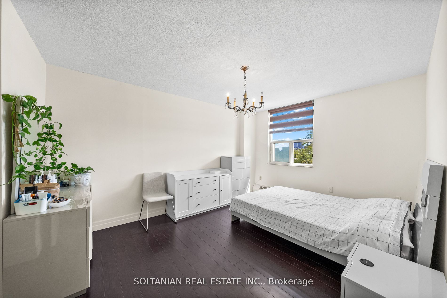
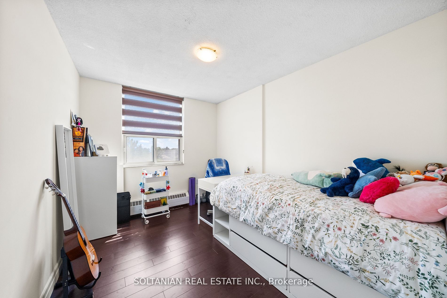
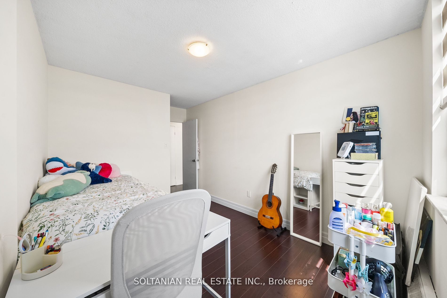
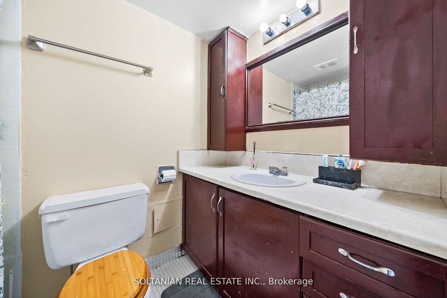
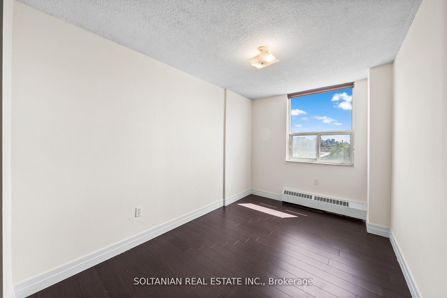
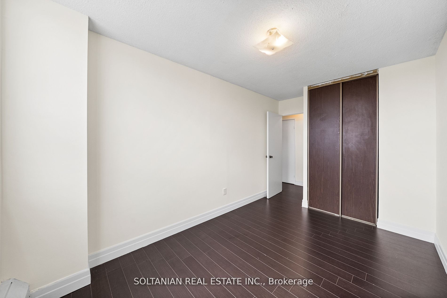
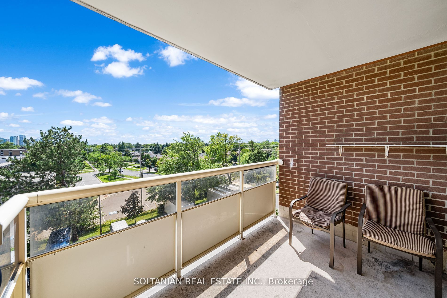
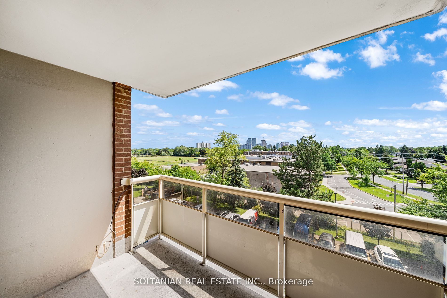
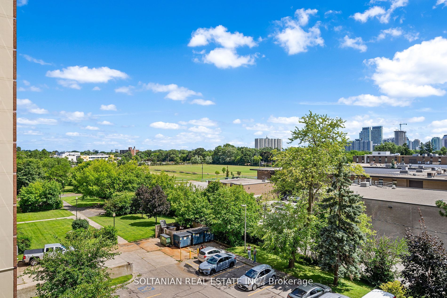
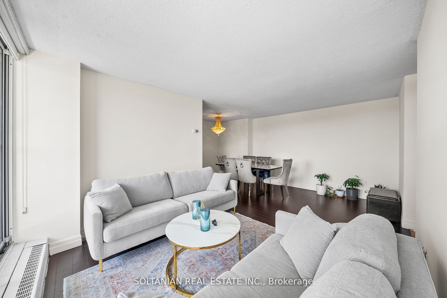
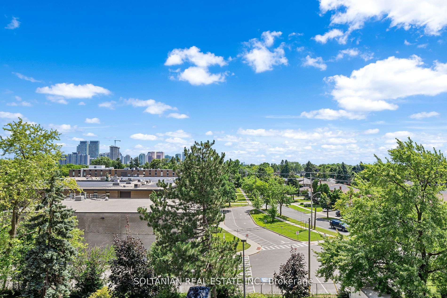
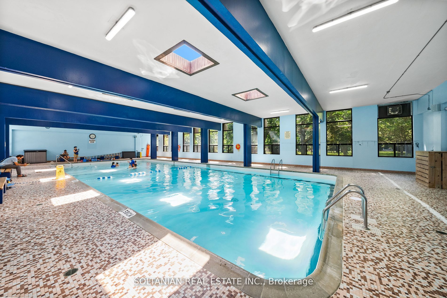
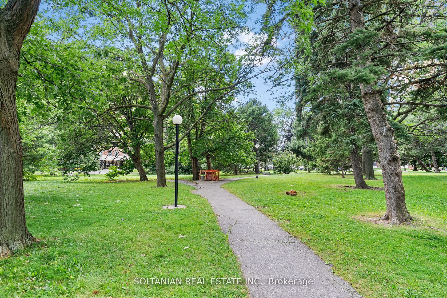



























| Experience the uniqueness and brightness of this spacious 3-bedroom condo, freshly painted and ready to impress. Featuring tandem parking for two cars, this unit is ideally situated in the sought-after Yonge & Steeles area. The building is well-maintained and offers fantastic amenities. Enjoy stunning southern views from every room. Open Concept living and dining area. The primary bedroom is generously sized, complete with an ensuite bathroom and a walk-in closet. The kitchen includes a cozy breakfast nook with a window. Just steps from public transit, this location is close to Center point Mall, schools, restaurants, grocery stores, and parks. Low maintenance fees cover all utilities. |
| Extras: All utilities included! building features: Exercise Room, Indoor Pool, Party/Meeting Room, Recreation Room, Visitor Parking |
| Listed Price | $650,000 |
| Taxes: | $2088.64 |
| Maintenance Fee: | 652.10 |
| Occupancy: | Owner |
| Address: | 175 Hilda Ave , Unit 503, Toronto, M2M 1V8, Ontario |
| Province/State: | Ontario |
| Property Management | Northcan Property Management Inc |
| Condo Corporation No | YCC |
| Level | 5 |
| Unit No | 3 |
| Directions/Cross Streets: | Yonge St/Steeles Ave E |
| Rooms: | 6 |
| Bedrooms: | 3 |
| Bedrooms +: | |
| Kitchens: | 1 |
| Family Room: | N |
| Basement: | None |
| Level/Floor | Room | Length(ft) | Width(ft) | Descriptions | |
| Room 1 | Main | Living | 18.43 | 10.69 | Open Concept, W/O To Balcony |
| Room 2 | Main | Dining | 9.91 | 7.81 | Combined W/Living, Open Concept |
| Room 3 | Main | Kitchen | 14.4 | 7.68 | Breakfast Area |
| Room 4 | Main | Prim Bdrm | 14.33 | 11.09 | 2 Pc Ensuite, W/I Closet |
| Room 5 | Main | 2nd Br | 14.66 | 8.92 | Closet, Window |
| Room 6 | Main | 3rd Br | 14.66 | 8.43 | Closet, Window |
| Washroom Type | No. of Pieces | Level |
| Washroom Type 1 | 2 | Main |
| Washroom Type 2 | 4 | Main |
| Property Type: | Condo Apt |
| Style: | Apartment |
| Exterior: | Brick |
| Garage Type: | Underground |
| Garage(/Parking)Space: | 2.00 |
| Drive Parking Spaces: | 0 |
| Park #1 | |
| Parking Type: | Owned |
| Legal Description: | B116 |
| Exposure: | S |
| Balcony: | Open |
| Locker: | None |
| Pet Permited: | Restrict |
| Approximatly Square Footage: | 1000-1199 |
| Building Amenities: | Exercise Room, Indoor Pool, Party/Meeting Room, Recreation Room, Visitor Parking |
| Property Features: | Library, Public Transit, Rec Centre, School |
| Maintenance: | 652.10 |
| Hydro Included: | Y |
| Water Included: | Y |
| Cabel TV Included: | Y |
| Common Elements Included: | Y |
| Heat Included: | Y |
| Parking Included: | Y |
| Building Insurance Included: | Y |
| Fireplace/Stove: | N |
| Heat Source: | Electric |
| Heat Type: | Baseboard |
| Central Air Conditioning: | Wall Unit |
| Ensuite Laundry: | Y |
| Although the information displayed is believed to be accurate, no warranties or representations are made of any kind. |
| SOLTANIAN REAL ESTATE INC. |
- Listing -1 of 0
|
|

SHARON SOLTANIAN
Broker of Record
Dir:
416-892-0188
| Book Showing | Email a Friend |
Jump To:
At a Glance:
| Type: | Condo - Condo Apt |
| Area: | Toronto |
| Municipality: | Toronto |
| Neighbourhood: | Newtonbrook West |
| Style: | Apartment |
| Lot Size: | x () |
| Approximate Age: | |
| Tax: | $2,088.64 |
| Maintenance Fee: | $652.1 |
| Beds: | 3 |
| Baths: | 2 |
| Garage: | 2 |
| Fireplace: | N |
| Air Conditioning: | |
| Pool: |
Locatin Map:

Contact Info
SOLTANIAN REAL ESTATE
Brokerage sharon@soltanianrealestate.com SOLTANIAN REAL ESTATE, Brokerage Independently owned and operated. 175 Willowdale Avenue #100, Toronto, Ontario M2N 4Y9 Office: 416-901-8881Fax: 416-901-9881Cell: 416-901-9881Office LocationFind us on map
Listing added to your favorite list
Looking for resale homes?

By agreeing to Terms of Use, you will have ability to search up to 330514 listings and access to richer information than found on REALTOR.ca through my website.

