Sold
Listing ID: C9356060
16 Laredo Crt , Toronto, M2M 4H6, Ontario
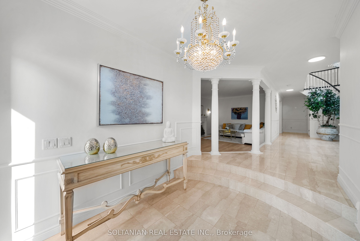
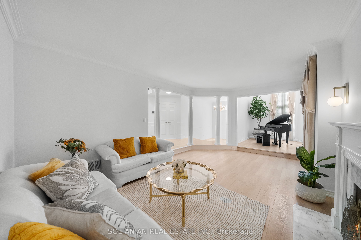
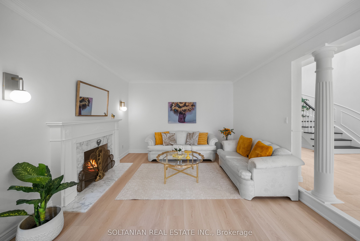
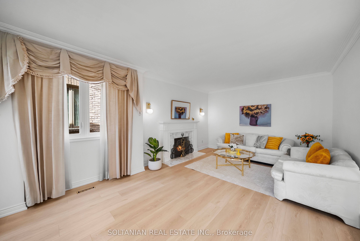
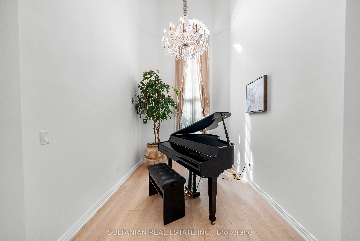
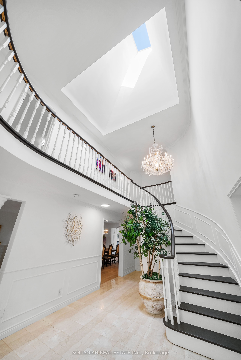
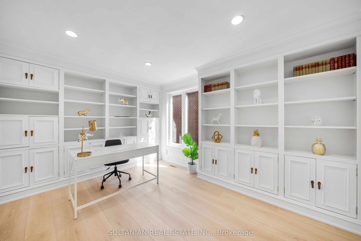
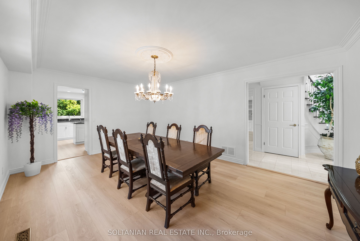
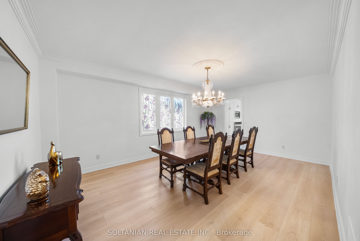
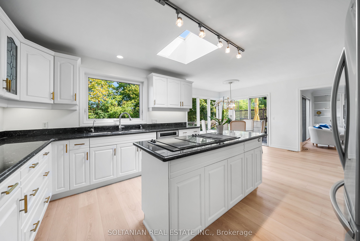
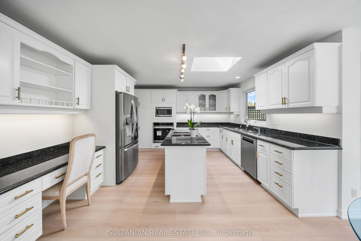
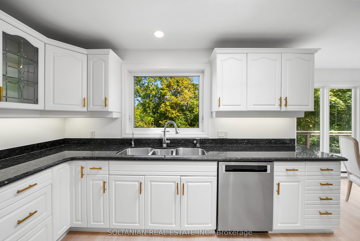
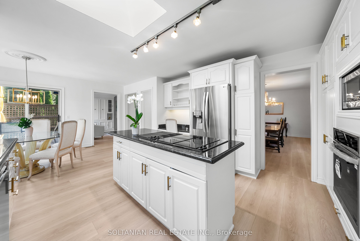
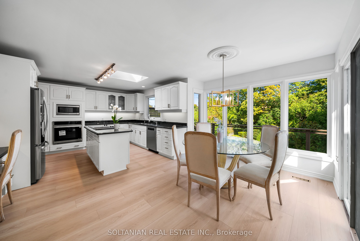
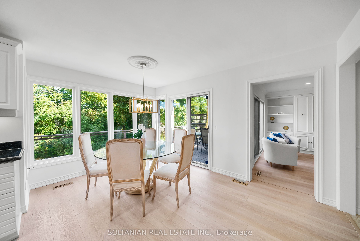
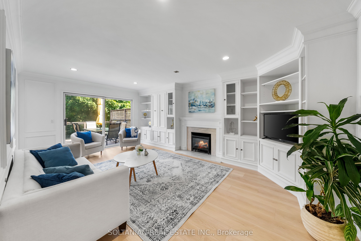
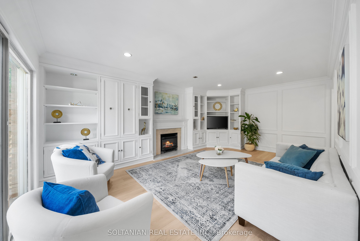
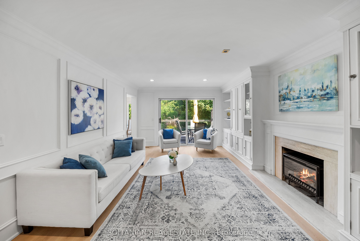
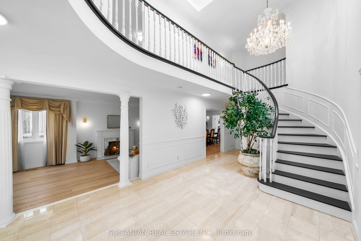
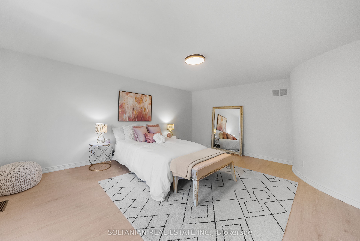
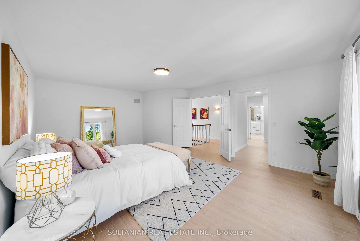
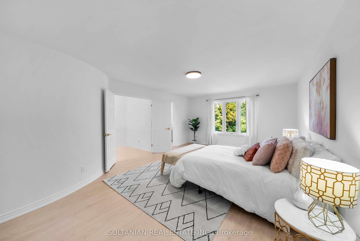
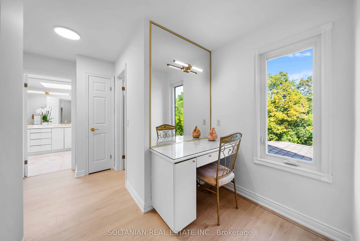
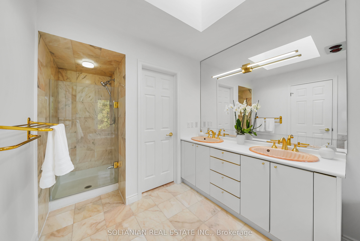
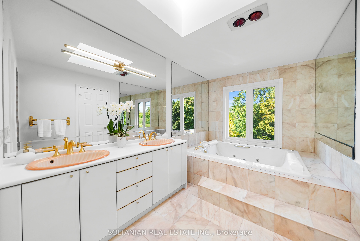
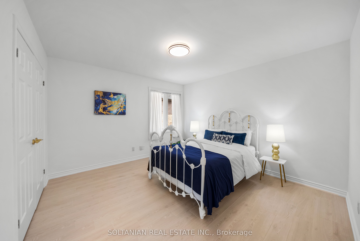
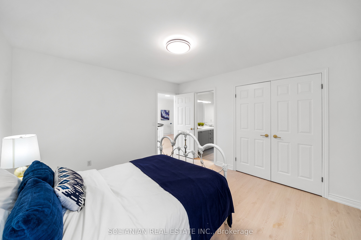
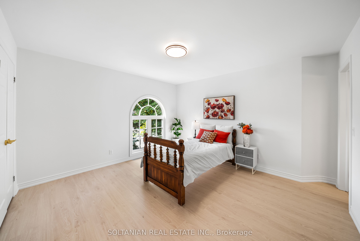
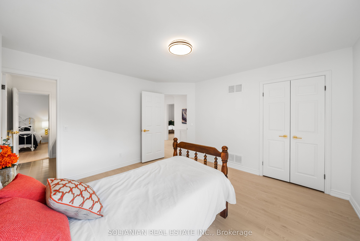
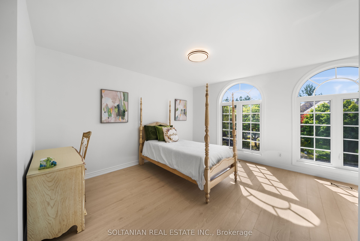
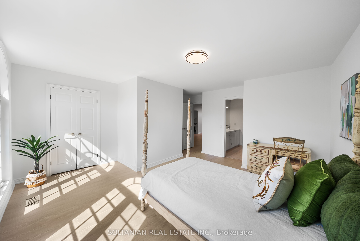
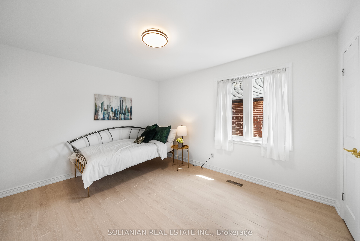
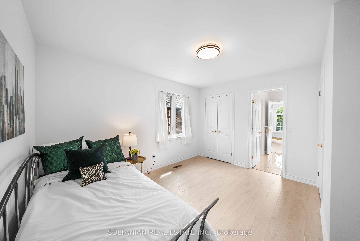
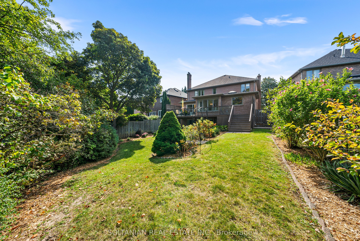
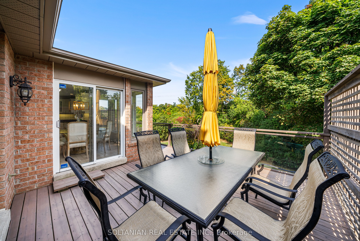
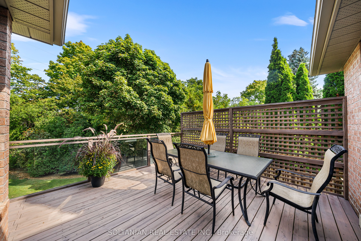
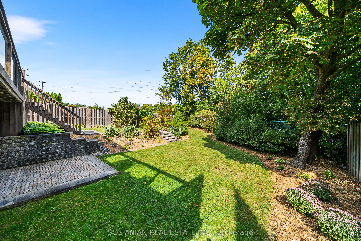
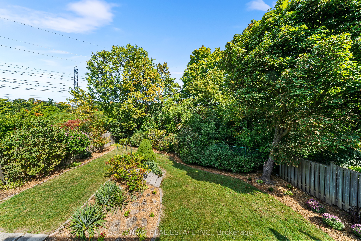
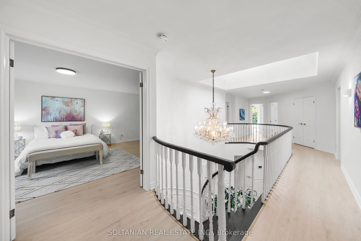
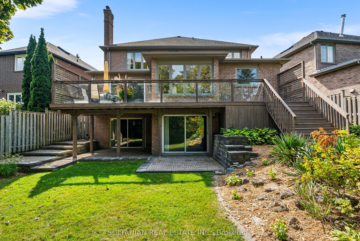
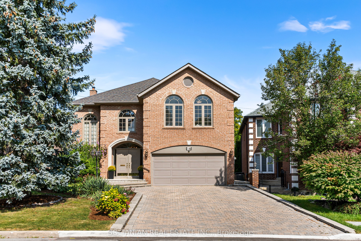









































| This Shane Baghai-designed executive home is nestled on a quiet cul-de-sac, this 5-bedroom, 4-bath home boasts over 4,230 sq. ft.(approx) of luxurious living space (as per builder's plan). The main floor features soaring 9' ceilings and a gorgeous living room complete with a cozy fireplace and a piano area with high ceilings, creating a perfect space for entertaining. The chef's kitchen is a dream with granite countertops, a skylight and a breakfast area that opens onto a newly stained raised deck, overlooking the tranquil ravine and private backyard retreat. The elegant family room boasts wainscotting, a fireplace, and another walkout to the deck. The office features custom-built shelves and wainscotting, ideal for a productive workspace. Upstairs, the prime bedroom is a spacious retreat with French doors, his and her walk-in closets, and a spa-like 5-piece ensuite. 4 Bedrooms all with semi ensuite. Recent updates include luxury vinyl floors (2024) on the main floor, laminate upstairs (2021), fresh paint throughout (2024), a newly stained deck (2024). marble floors in foyer and hallways. Backyard is perfect for entertianing or relaxing with raised deck, interlocking stone and backing to the ravine. This serene property backs onto expansive walking and biking trails, offering a peaceful escape in your own backyard. Located in the prestigious Earl Haig school district, close to Bayview Village Shopping Centre, and minutes from Finch Subway Station, this home is perfect for families and commuters alike. Dont miss this rare opportunity to own a private ravine-backed retreat in one of the city's finest neighborhoods! |
| Extras: furnace has a whole-home humidifier. reverse osmosis water system (it is currently hooked up to fridge and kitchen sink water faucet) |
| Listed Price | $1,599,000 |
| Taxes: | $11086.98 |
| DOM | 7 |
| Occupancy: | Owner |
| Address: | 16 Laredo Crt , Toronto, M2M 4H6, Ontario |
| Lot Size: | 43.29 x 175.41 (Feet) |
| Directions/Cross Streets: | Bayview Ave/ Finch Ave E |
| Rooms: | 11 |
| Bedrooms: | 5 |
| Bedrooms +: | |
| Kitchens: | 1 |
| Family Room: | Y |
| Basement: | Sep Entrance, W/O |
| Level/Floor | Room | Length(ft) | Width(ft) | Descriptions | |
| Room 1 | Main | Living | 29.85 | 12.89 | Vinyl Floor, Fireplace, Window |
| Room 2 | Main | Dining | 18.27 | 12.89 | Vinyl Floor, Window, Crown Moulding |
| Room 3 | Main | Office | 14.27 | 10.07 | B/I Shelves, French Doors, Vinyl Floor |
| Room 4 | Main | Family | 19.98 | 13.19 | Wainscoting, Fireplace, Pot Lights |
| Room 5 | Main | Kitchen | 19.09 | 11.38 | Breakfast Area, W/O To Deck, Skylight |
| Room 6 | Main | Laundry | 7.38 | 10.07 | Tile Floor, Side Door |
| Room 7 | 2nd | Prim Bdrm | 20.17 | 14.37 | 5 Pc Ensuite, His/Hers Closets, Double Doors |
| Room 8 | 2nd | 2nd Br | 12.07 | 12.89 | Window, Closet, Semi Ensuite |
| Room 9 | 2nd | 3rd Br | 13.28 | 12.69 | Window, Closet, Semi Ensuite |
| Room 10 | 2nd | 4th Br | 15.88 | 15.88 | Window, Closet, Semi Ensuite |
| Room 11 | 2nd | 5th Br | 13.19 | 10.1 | Window, Closet, Semi Ensuite |
| Washroom Type | No. of Pieces | Level |
| Washroom Type 1 | 2 | Main |
| Washroom Type 2 | 5 | 2nd |
| Washroom Type 3 | 4 | 2nd |
| Washroom Type 4 | 4 | 2nd |
| Property Type: | Detached |
| Style: | 2-Storey |
| Exterior: | Brick |
| Garage Type: | Built-In |
| (Parking/)Drive: | Private |
| Drive Parking Spaces: | 4 |
| Pool: | None |
| Approximatly Square Footage: | 3500-5000 |
| Fireplace/Stove: | Y |
| Heat Source: | Gas |
| Heat Type: | Forced Air |
| Central Air Conditioning: | Central Air |
| Laundry Level: | Main |
| Elevator Lift: | N |
| Sewers: | Sewers |
| Water: | Municipal |
| Although the information displayed is believed to be accurate, no warranties or representations are made of any kind. |
| SOLTANIAN REAL ESTATE INC. |
- Listing -1 of 0
|
|

SHARON SOLTANIAN
Broker of Record
Dir:
416-892-0188
| Virtual Tour | Book Showing | Email a Friend |
Jump To:
At a Glance:
| Type: | Freehold - Detached |
| Area: | Toronto |
| Municipality: | Toronto |
| Neighbourhood: | Newtonbrook East |
| Style: | 2-Storey |
| Lot Size: | 43.29 x 175.41(Feet) |
| Approximate Age: | |
| Tax: | $11,086.98 |
| Maintenance Fee: | $0 |
| Beds: | 5 |
| Baths: | 4 |
| Garage: | 0 |
| Fireplace: | Y |
| Air Conditioning: | |
| Pool: | None |
Locatin Map:

Contact Info
SOLTANIAN REAL ESTATE
Brokerage sharon@soltanianrealestate.com SOLTANIAN REAL ESTATE, Brokerage Independently owned and operated. 175 Willowdale Avenue #100, Toronto, Ontario M2N 4Y9 Office: 416-901-8881Fax: 416-901-9881Cell: 416-901-9881Office LocationFind us on map
Listing added to your favorite list
Looking for resale homes?

By agreeing to Terms of Use, you will have ability to search up to 330514 listings and access to richer information than found on REALTOR.ca through my website.

