$7,500
Available - For Rent
Listing ID: C9417158
2 Anndale Dr , Unit PH1, Toronto, M2N 0G5, Ontario
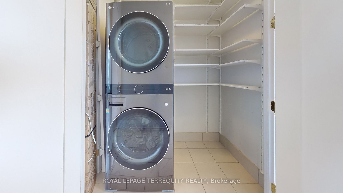
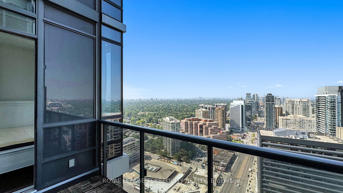
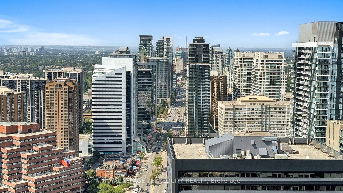
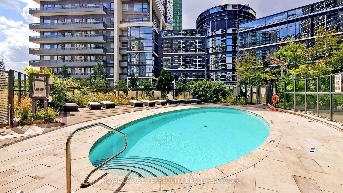
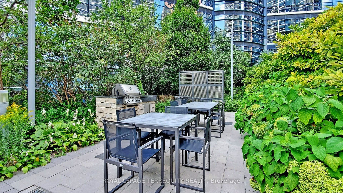
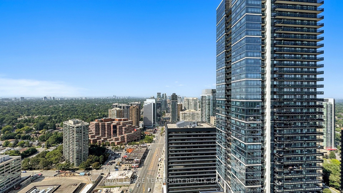
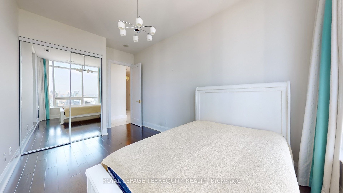
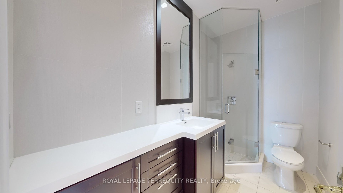
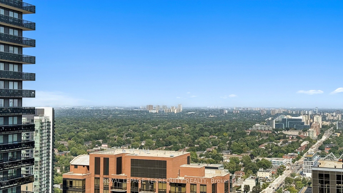
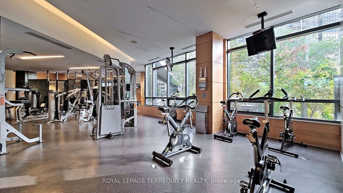
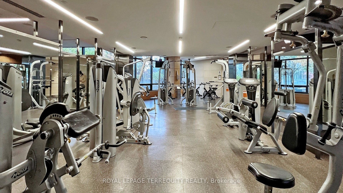
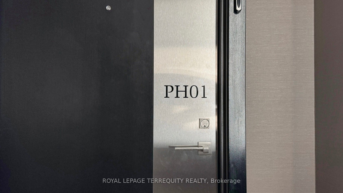
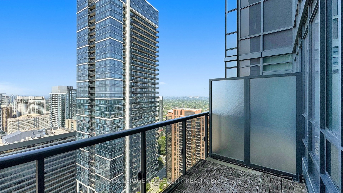
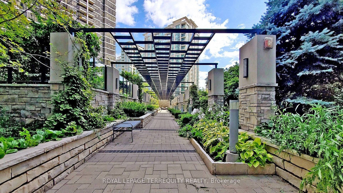
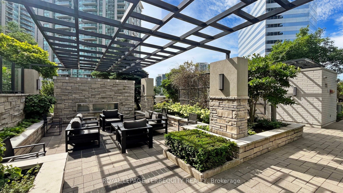
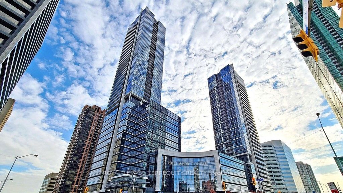
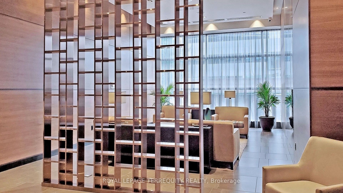
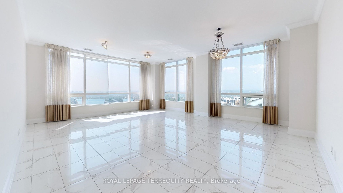
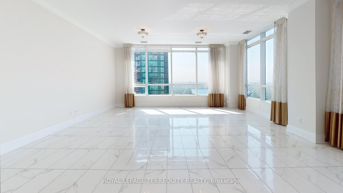
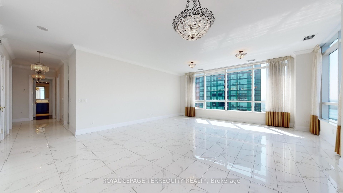
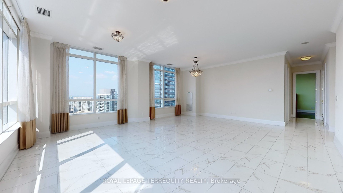
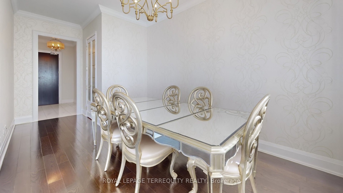
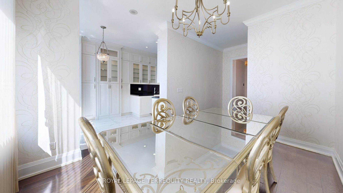
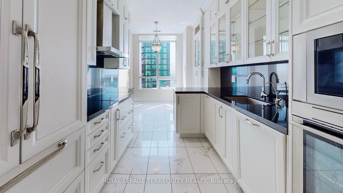
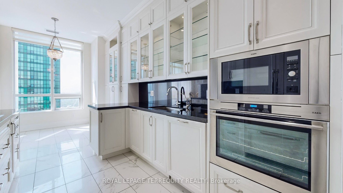
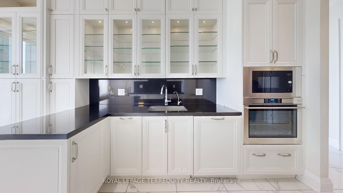
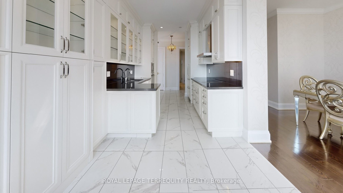
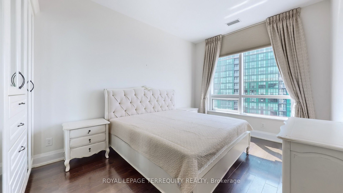
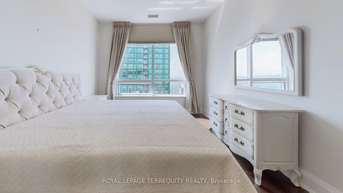
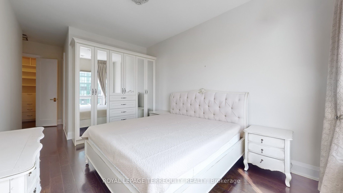
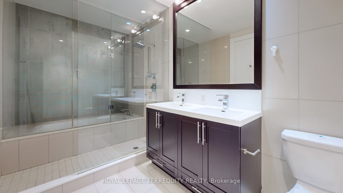
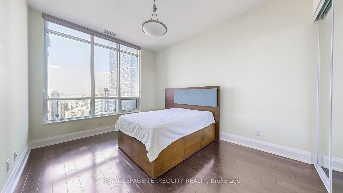
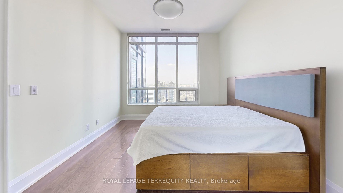
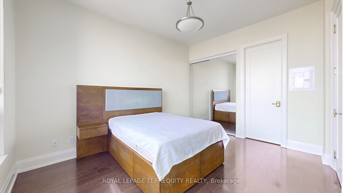
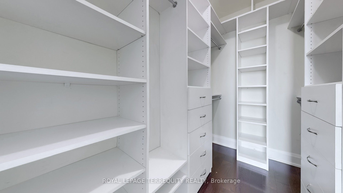
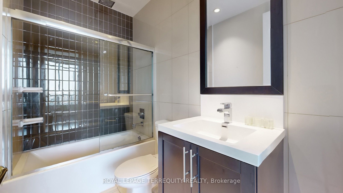
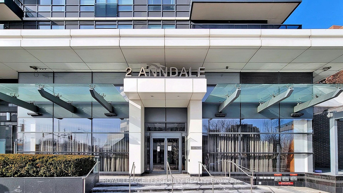
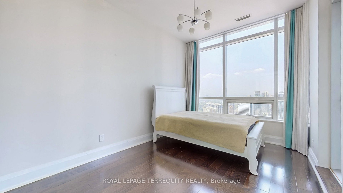
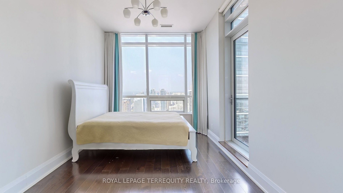
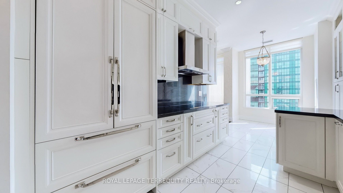
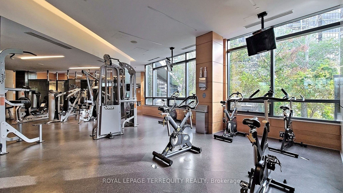
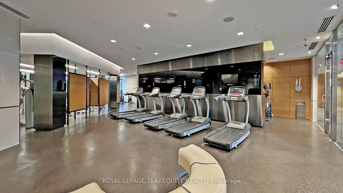
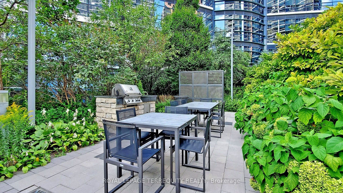
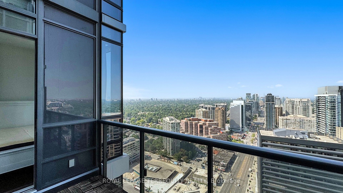
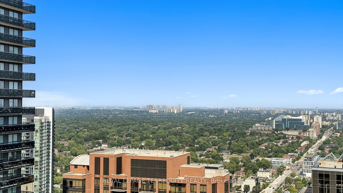
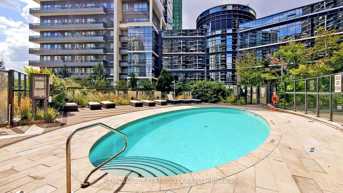
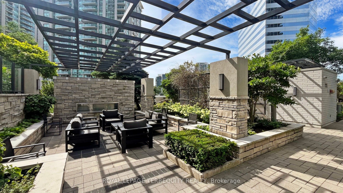
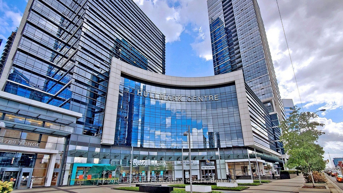
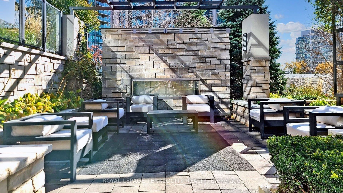
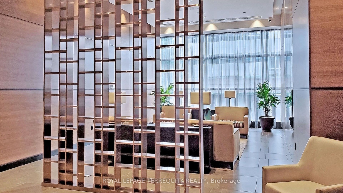
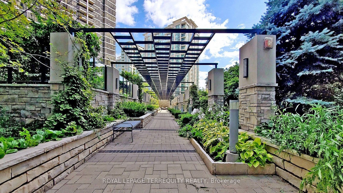
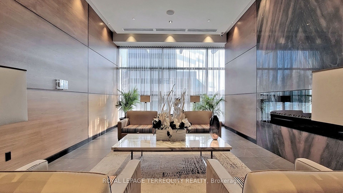
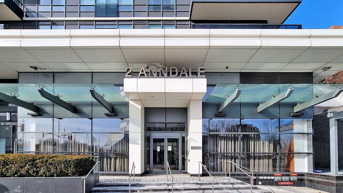
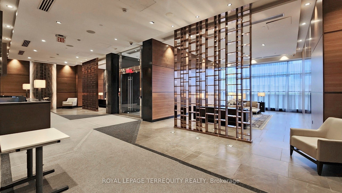
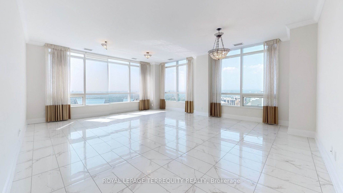
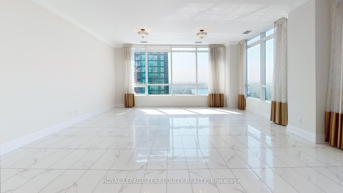
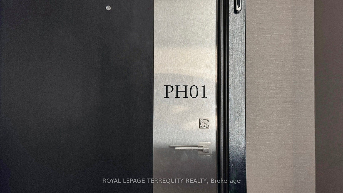
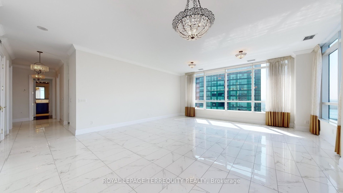
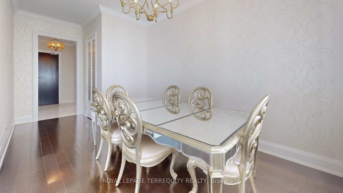
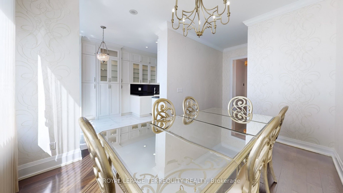
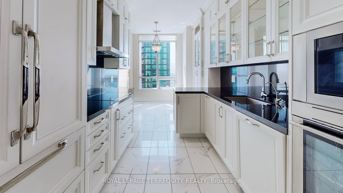
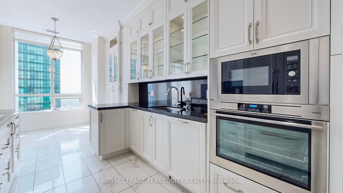
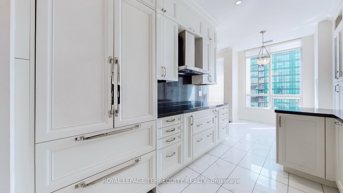
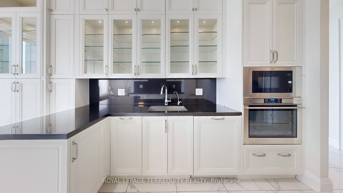
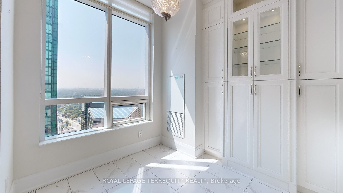
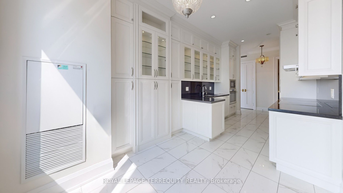
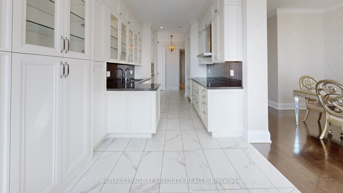
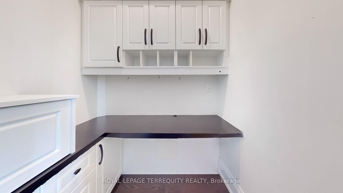
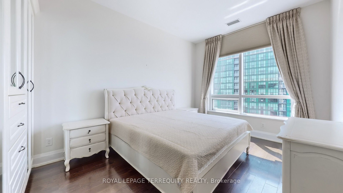
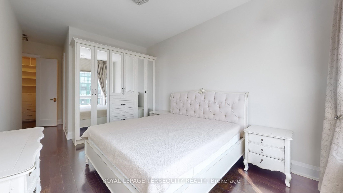
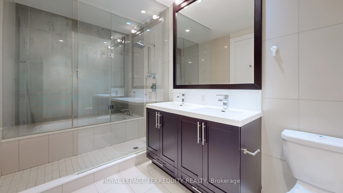
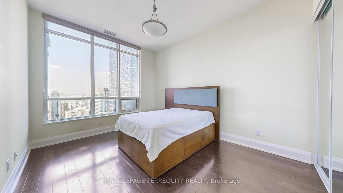
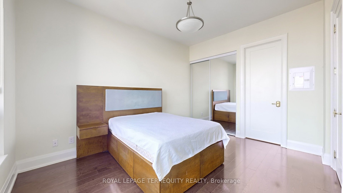
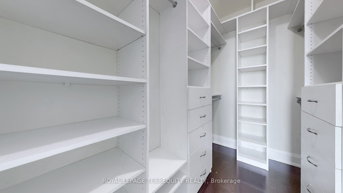
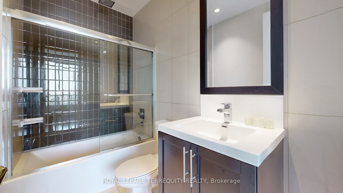
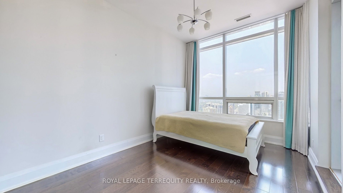
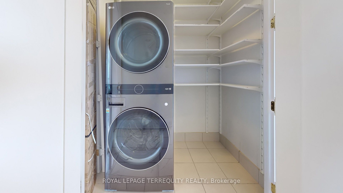
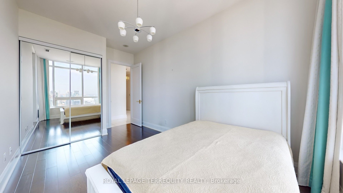
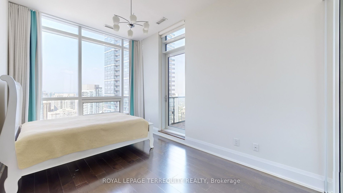
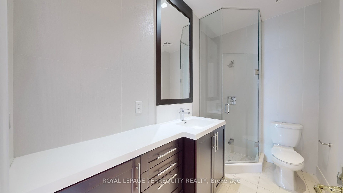
















































































| Unmatched extraordinary penthouse unit, expansive 2150 sqft of meticulously designed space w/ soaring 10 ceilings. Open-concept great room w/natural light flooding through, showcasing breathtaking unobstructed CN Tower & the vibrant cityscape panaromic views. Spacious formal dining room to host your most lavish gatherings. Gourmet kitchen boasts exclusive luxury finished, abundant cabinetry & separate breakfast book. Primary bedroom w/a lavish 5 pc ensuite bath w/combined bathtub.shower, germanous walk-in closets in both bedrooms, 2nd bed also w/ ensuite bath providing privacy & comfort, 3rd bed is ideal for guests/family, versatile den is converted to a formal dining room w/ French door, a private office is created for your personal use. Enjoy the convenceince of firest indoor access to two subway lines, Whole foors Market, Longos, LA Fitness, surrounded by major banks, retaurants, cafes, LCBO & retail shops, all the essentials for an unparralleed conveincen lifestyle! |
| Extras: Top Tired B/I Appliances incl. Cooktop, stove, microwave , dishwasher & Fridge. Washer and Dryer , All exquisite Swarovski ceiling lights, European decorative window treatment & wall paper, large marble floor in Great Room. |
| Price | $7,500 |
| Address: | 2 Anndale Dr , Unit PH1, Toronto, M2N 0G5, Ontario |
| Province/State: | Ontario |
| Condo Corporation No | TSCC |
| Level | 35 |
| Unit No | 1 |
| Directions/Cross Streets: | Yonge and Sheppard |
| Rooms: | 9 |
| Bedrooms: | 3 |
| Bedrooms +: | |
| Kitchens: | 1 |
| Family Room: | N |
| Basement: | None |
| Furnished: | Part |
| Approximatly Age: | 11-15 |
| Property Type: | Comm Element Condo |
| Style: | Apartment |
| Exterior: | Other |
| Garage Type: | Underground |
| Garage(/Parking)Space: | 2.00 |
| Drive Parking Spaces: | 0 |
| Park #1 | |
| Parking Spot: | 27 |
| Parking Type: | Exclusive |
| Legal Description: | P2 |
| Park #2 | |
| Parking Spot: | 28 |
| Parking Type: | Exclusive |
| Legal Description: | P2 |
| Exposure: | Nw |
| Balcony: | Open |
| Locker: | Exclusive |
| Pet Permited: | N |
| Approximatly Age: | 11-15 |
| Approximatly Square Footage: | 2000-2249 |
| Building Amenities: | Bbqs Allowed, Concierge, Guest Suites, Gym, Outdoor Pool, Party/Meeting Room |
| Property Features: | Arts Centre, Golf, Hospital, Library, Public Transit, School |
| Common Elements Included: | Y |
| Parking Included: | Y |
| Building Insurance Included: | Y |
| Fireplace/Stove: | N |
| Heat Source: | Gas |
| Heat Type: | Forced Air |
| Central Air Conditioning: | Central Air |
| Ensuite Laundry: | Y |
| Although the information displayed is believed to be accurate, no warranties or representations are made of any kind. |
| ROYAL LEPAGE TERREQUITY REALTY |
- Listing -1 of 0
|
|

Dir:
416-901-9881
Bus:
416-901-8881
Fax:
416-901-9881
| Virtual Tour | Book Showing | Email a Friend |
Jump To:
At a Glance:
| Type: | Condo - Comm Element Condo |
| Area: | Toronto |
| Municipality: | Toronto |
| Neighbourhood: | Willowdale East |
| Style: | Apartment |
| Lot Size: | x () |
| Approximate Age: | 11-15 |
| Tax: | $0 |
| Maintenance Fee: | $0 |
| Beds: | 3 |
| Baths: | 3 |
| Garage: | 2 |
| Fireplace: | N |
| Air Conditioning: | |
| Pool: |
Locatin Map:

Contact Info
SOLTANIAN REAL ESTATE
Brokerage sharon@soltanianrealestate.com SOLTANIAN REAL ESTATE, Brokerage Independently owned and operated. 175 Willowdale Avenue #100, Toronto, Ontario M2N 4Y9 Office: 416-901-8881Fax: 416-901-9881Cell: 416-901-9881Office LocationFind us on map
Listing added to your favorite list
Looking for resale homes?

By agreeing to Terms of Use, you will have ability to search up to 185489 listings and access to richer information than found on REALTOR.ca through my website.

