$560,000
Available - For Sale
Listing ID: C9396426
28 Empress Ave , Unit 617, Toronto, M2N 6Z7, Ontario
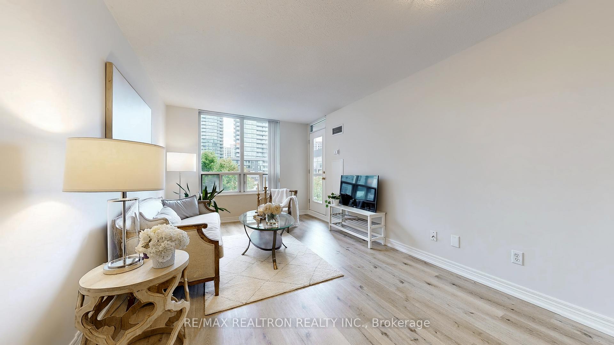
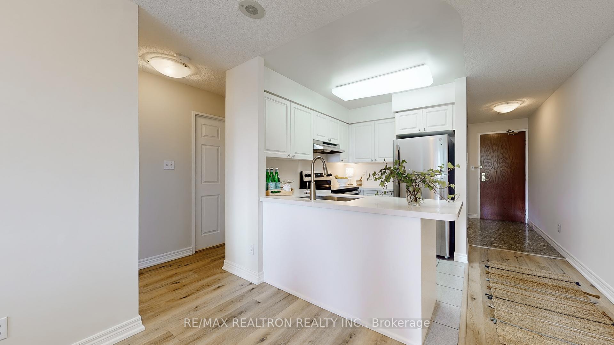

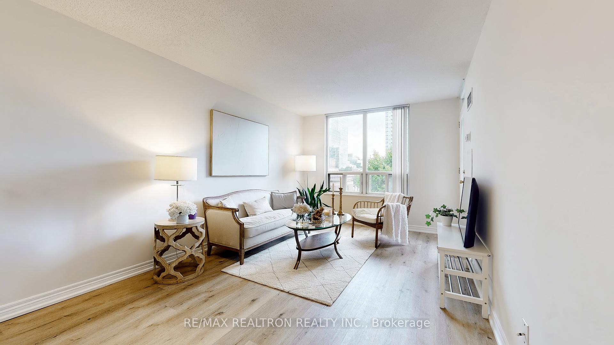


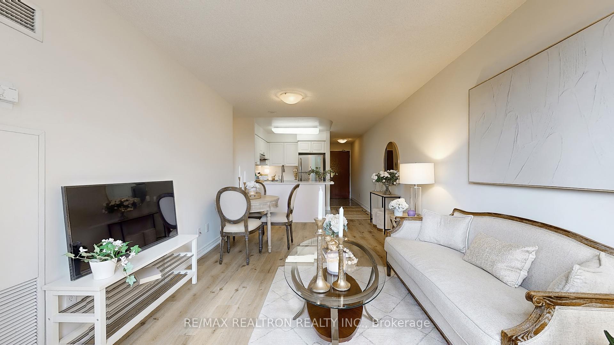
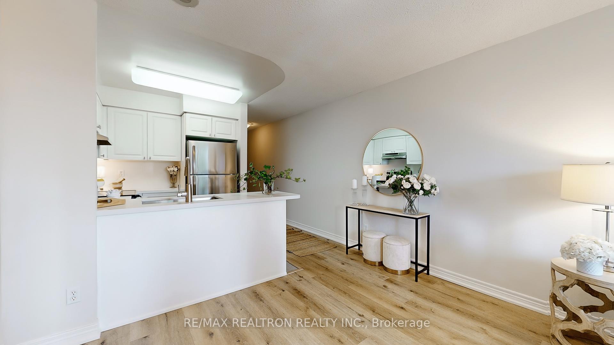
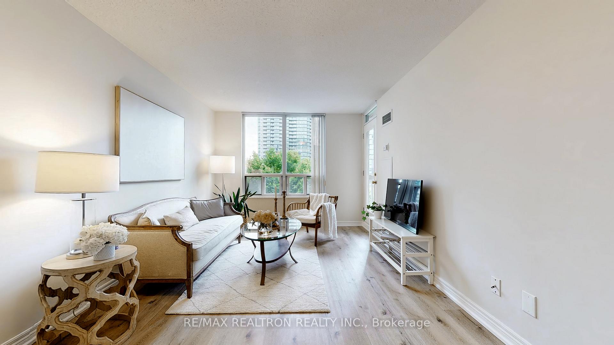
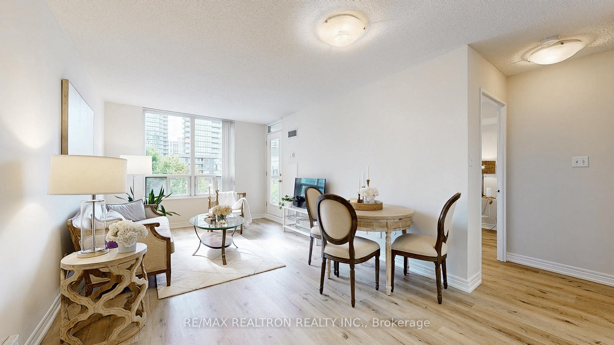
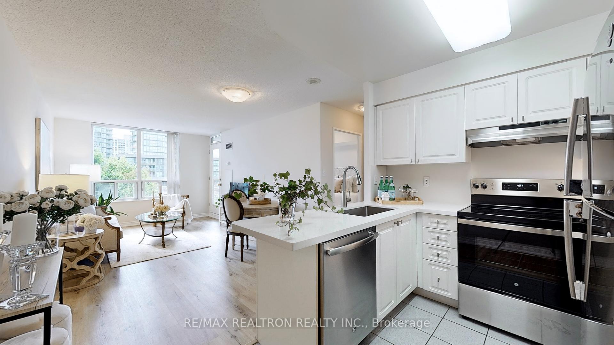


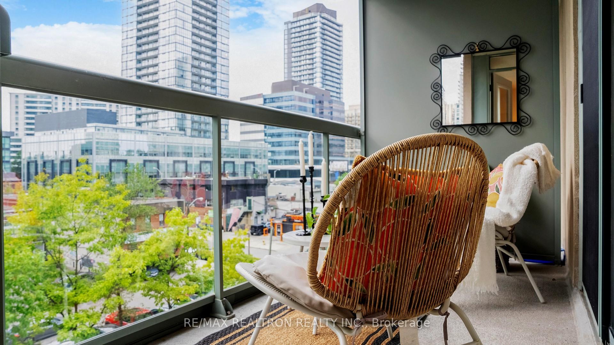

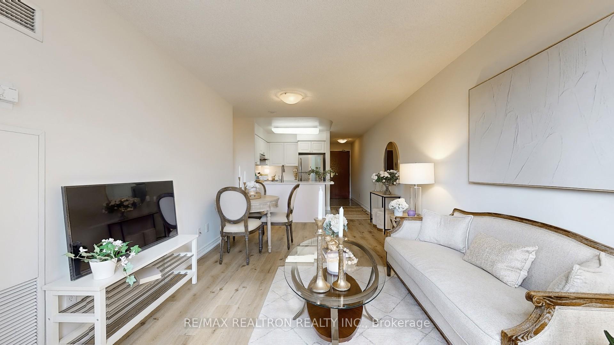


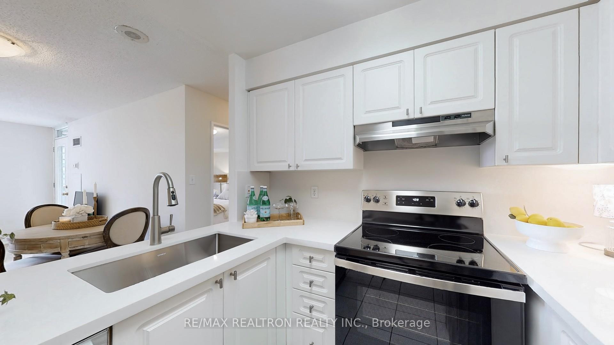

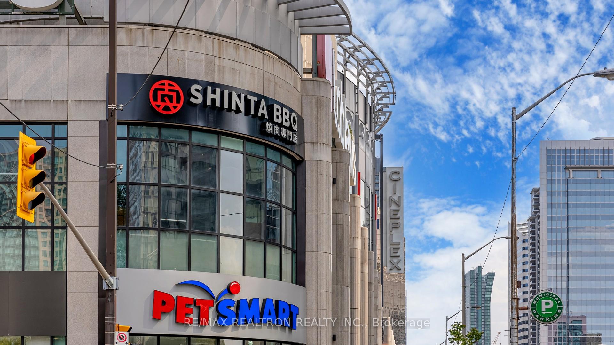



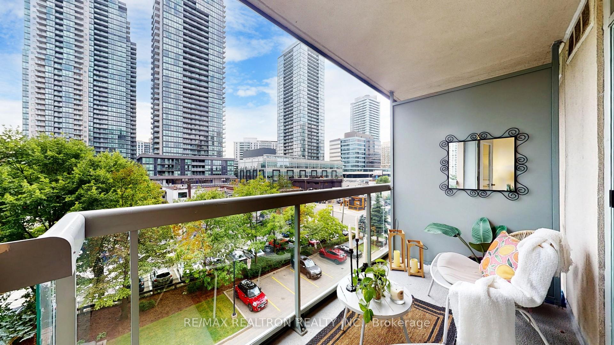
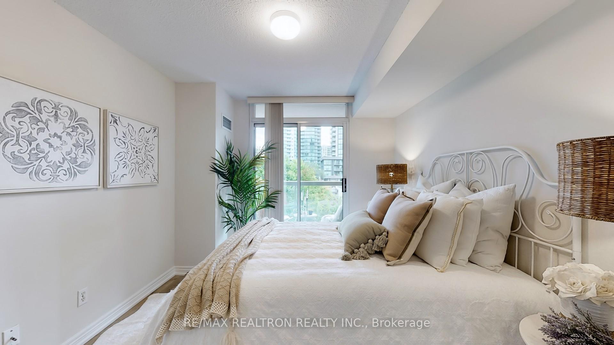


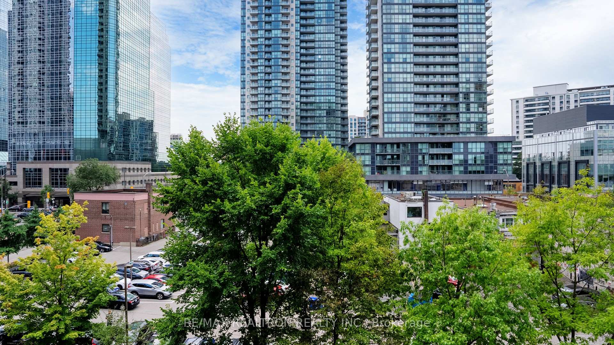

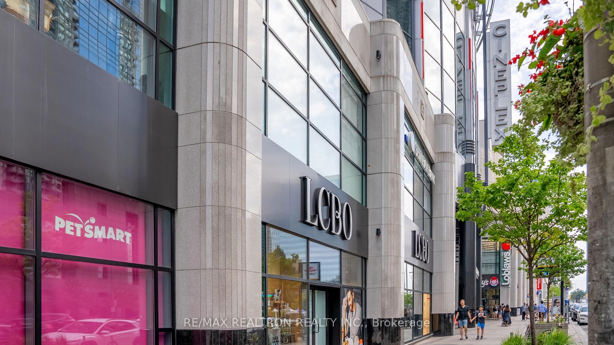
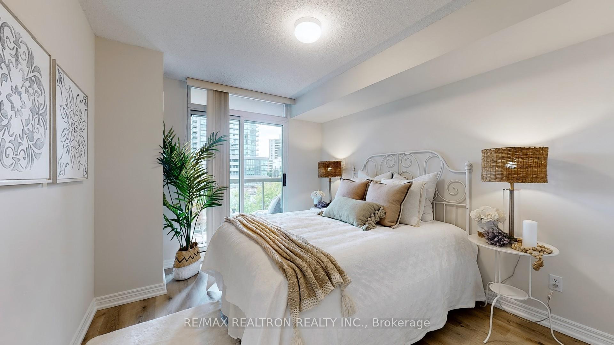


































| Spacious and newly renovated one-bedroom, one-bathroom condo offering over 600 square feet of well-designed living space. The unit has been tastefully updated with brand-new flooring, a modern quartz backsplash and countertop, and new stainless steel appliances, which also features a new bathroom upgrades include a new countertop and faucet, and the entire unit has been freshly painted, creating a clean, welcoming atmosphere.This solid building has no special assessments or structural issues a true testament to its quality. With the best of the best management company Del property management operations, this building is a great choice for residents. Located in the sought-after school zone for Earl Haig Secondary and McKee Public School, this condo is ideal for families and professionals alike.Situated directly across from the subway station, it offers unbeatable access to all of North Yorks amenities. Residents can enjoy the convenience of a 24-hour concierge, gym, library, party room, guest suites, and visitor parking. The unit also includes parking, a locker, and maintenance fees that cover all utilities for a worry-free lifestyle.This condo at 28 Empress Avenue is an ideal combination of modern updates, quality construction, and a prime North York location, delivering comfort and convenience in every detail. |
| Extras: New Stainless Steel: Fridge, Stove, Range-hood ,B/I Dishwasher. Stacked Washer/Dryer , All Electric Light Fixtures and Window Blinds. 1 Parking & 1 Locker. |
| Price | $560,000 |
| Taxes: | $2353.50 |
| Maintenance Fee: | 669.40 |
| Address: | 28 Empress Ave , Unit 617, Toronto, M2N 6Z7, Ontario |
| Province/State: | Ontario |
| Condo Corporation No | MTCC |
| Level | 5 |
| Unit No | 15 |
| Locker No | 208 |
| Directions/Cross Streets: | Yonge & Empress |
| Rooms: | 4 |
| Bedrooms: | 1 |
| Bedrooms +: | |
| Kitchens: | 1 |
| Family Room: | N |
| Basement: | None |
| Property Type: | Condo Apt |
| Style: | Apartment |
| Exterior: | Concrete |
| Garage Type: | Underground |
| Garage(/Parking)Space: | 1.00 |
| Drive Parking Spaces: | 0 |
| Park #1 | |
| Parking Type: | Owned |
| Legal Description: | Level C / #85 |
| Exposure: | W |
| Balcony: | Open |
| Locker: | Owned |
| Pet Permited: | N |
| Retirement Home: | N |
| Approximatly Square Footage: | 600-699 |
| Maintenance: | 669.40 |
| Hydro Included: | Y |
| Water Included: | Y |
| Heat Included: | Y |
| Fireplace/Stove: | N |
| Heat Source: | Gas |
| Heat Type: | Forced Air |
| Central Air Conditioning: | Central Air |
| Elevator Lift: | Y |
$
%
Years
This calculator is for demonstration purposes only. Always consult a professional
financial advisor before making personal financial decisions.
| Although the information displayed is believed to be accurate, no warranties or representations are made of any kind. |
| RE/MAX REALTRON REALTY INC. |
- Listing -1 of 0
|
|

Dir:
416-901-9881
Bus:
416-901-8881
Fax:
416-901-9881
| Virtual Tour | Book Showing | Email a Friend |
Jump To:
At a Glance:
| Type: | Condo - Condo Apt |
| Area: | Toronto |
| Municipality: | Toronto |
| Neighbourhood: | Willowdale East |
| Style: | Apartment |
| Lot Size: | x () |
| Approximate Age: | |
| Tax: | $2,353.5 |
| Maintenance Fee: | $669.4 |
| Beds: | 1 |
| Baths: | 1 |
| Garage: | 1 |
| Fireplace: | N |
| Air Conditioning: | |
| Pool: |
Locatin Map:
Payment Calculator:

Contact Info
SOLTANIAN REAL ESTATE
Brokerage sharon@soltanianrealestate.com SOLTANIAN REAL ESTATE, Brokerage Independently owned and operated. 175 Willowdale Avenue #100, Toronto, Ontario M2N 4Y9 Office: 416-901-8881Fax: 416-901-9881Cell: 416-901-9881Office LocationFind us on map
Listing added to your favorite list
Looking for resale homes?

By agreeing to Terms of Use, you will have ability to search up to 188649 listings and access to richer information than found on REALTOR.ca through my website.

