$4,100
Available - For Rent
Listing ID: C9372894
50 Silverview Dr , Unit Main, Toronto, M2M 2B3, Ontario
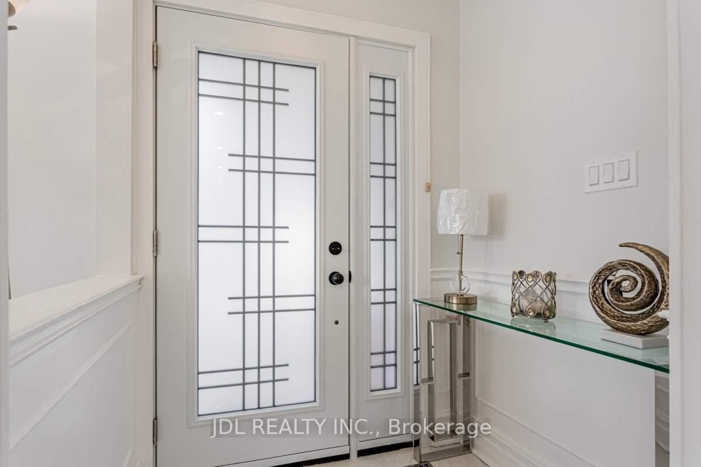
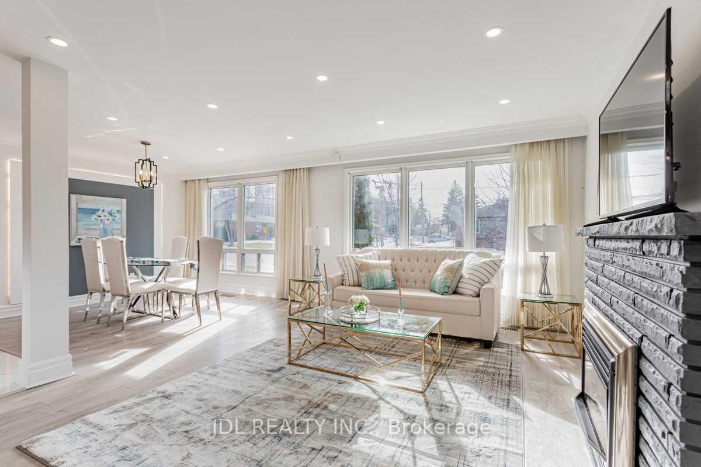
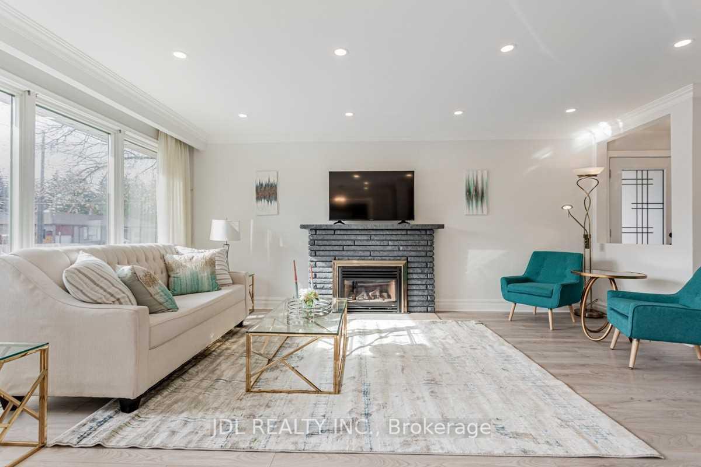
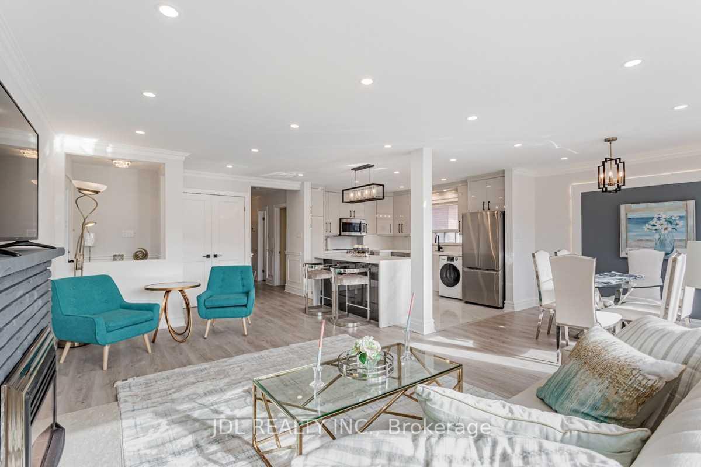
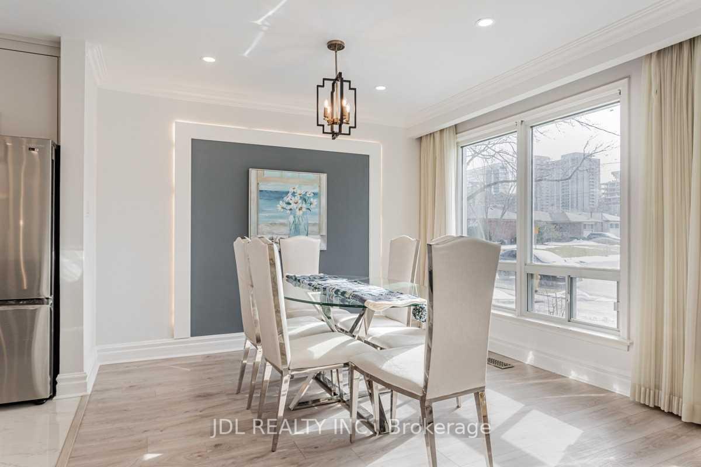

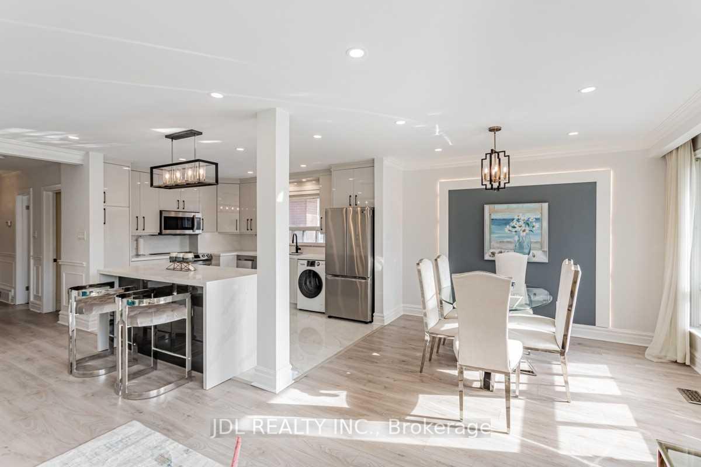
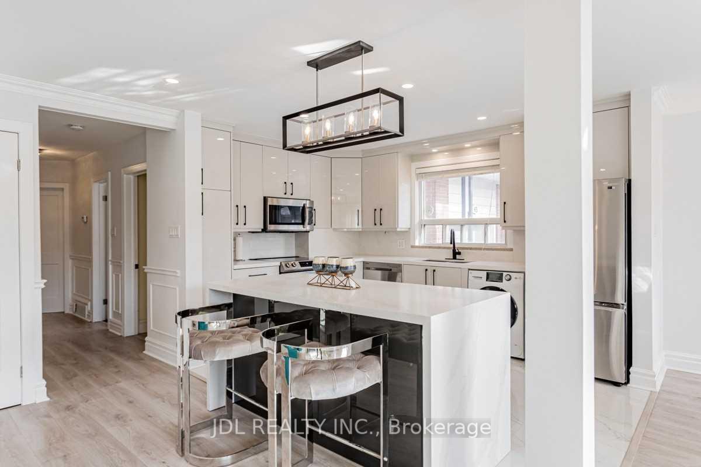

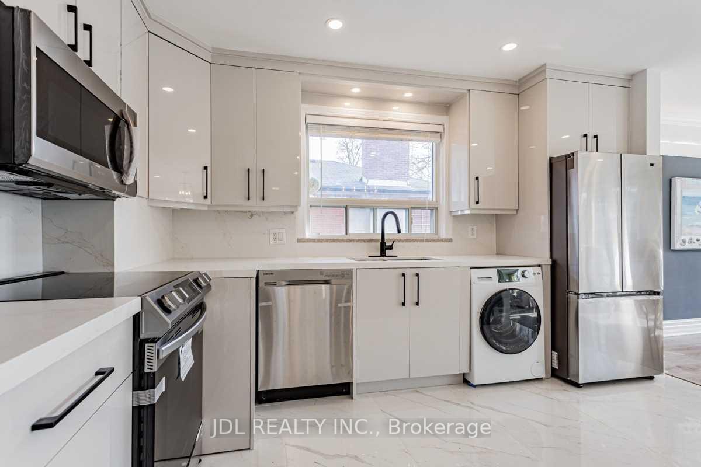
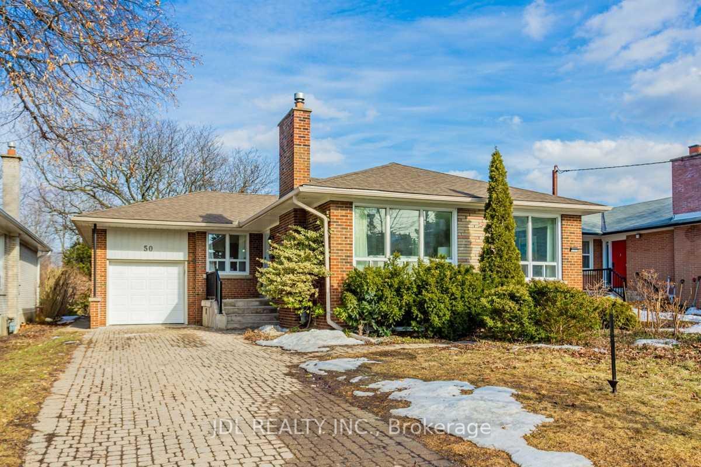

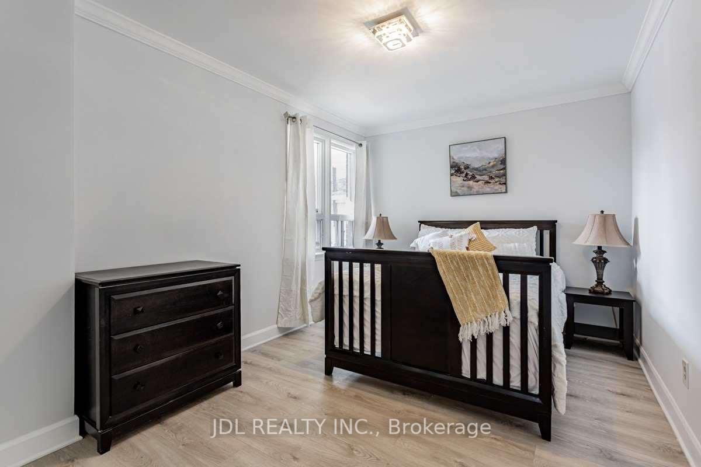

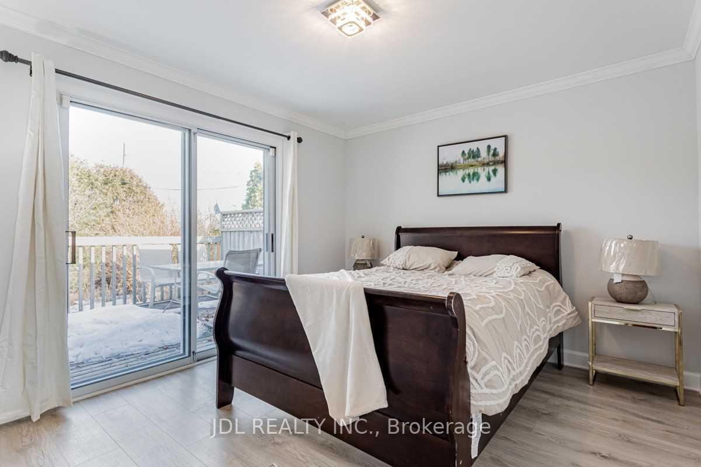















| Great Location! Renovated 3 Bedrooms! 2 New Washrooms! Spacious Rooms Professionally Laid Out. Smooth Ceiling With Pot Lights, Hardwood Main Floor, Stainless Steel Appliances, Granite Counter Top With Customize Backslash, Glass Showers, Easy Access To 401/401, Close To All Amenities, 10 Mins Walk To Finch Main Subway Station. |
| Extras: S/S Fridge, S/S Stove, S/S Dishwasher, Washer & Dryer, Electric Fireplace, Window Coverings, All Existing Furnitures. |
| Price | $4,100 |
| Address: | 50 Silverview Dr , Unit Main, Toronto, M2M 2B3, Ontario |
| Apt/Unit: | Main |
| Directions/Cross Streets: | Yonge&Cummer |
| Rooms: | 8 |
| Bedrooms: | 3 |
| Bedrooms +: | |
| Kitchens: | 1 |
| Family Room: | Y |
| Basement: | None |
| Furnished: | Y |
| Property Type: | Detached |
| Style: | Bungalow |
| Exterior: | Brick Front |
| Garage Type: | Attached |
| (Parking/)Drive: | Private |
| Drive Parking Spaces: | 2 |
| Pool: | None |
| Private Entrance: | Y |
| Laundry Access: | Ensuite |
| All Inclusive: | Y |
| Fireplace/Stove: | Y |
| Heat Source: | Gas |
| Heat Type: | Forced Air |
| Central Air Conditioning: | Central Air |
| Sewers: | Sewers |
| Water: | Municipal |
| Although the information displayed is believed to be accurate, no warranties or representations are made of any kind. |
| JDL REALTY INC. |
- Listing -1 of 0
|
|

Dir:
416-901-9881
Bus:
416-901-8881
Fax:
416-901-9881
| Book Showing | Email a Friend |
Jump To:
At a Glance:
| Type: | Freehold - Detached |
| Area: | Toronto |
| Municipality: | Toronto |
| Neighbourhood: | Newtonbrook East |
| Style: | Bungalow |
| Lot Size: | x () |
| Approximate Age: | |
| Tax: | $0 |
| Maintenance Fee: | $0 |
| Beds: | 3 |
| Baths: | 2 |
| Garage: | 0 |
| Fireplace: | Y |
| Air Conditioning: | |
| Pool: | None |
Locatin Map:

Contact Info
SOLTANIAN REAL ESTATE
Brokerage sharon@soltanianrealestate.com SOLTANIAN REAL ESTATE, Brokerage Independently owned and operated. 175 Willowdale Avenue #100, Toronto, Ontario M2N 4Y9 Office: 416-901-8881Fax: 416-901-9881Cell: 416-901-9881Office LocationFind us on map
Listing added to your favorite list
Looking for resale homes?

By agreeing to Terms of Use, you will have ability to search up to 188649 listings and access to richer information than found on REALTOR.ca through my website.

