$2,999,000
Available - For Sale
Listing ID: C10394278
4 Chipstead Rd , Toronto, M3B 3E6, Ontario
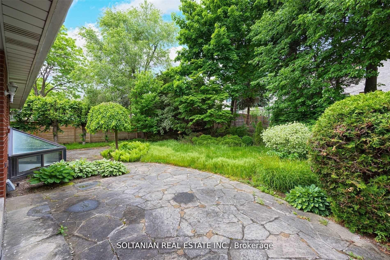
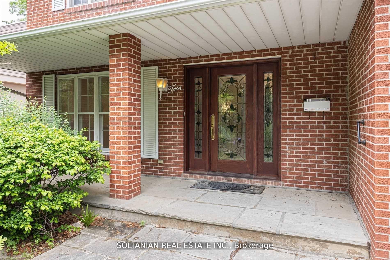
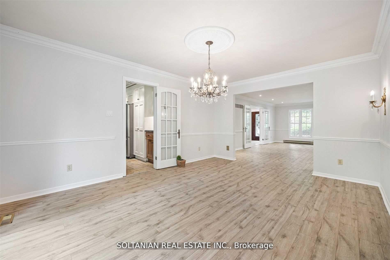
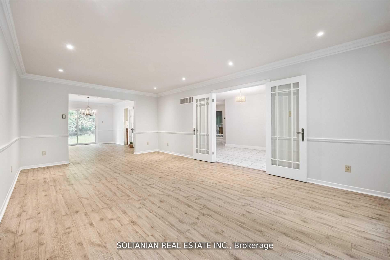
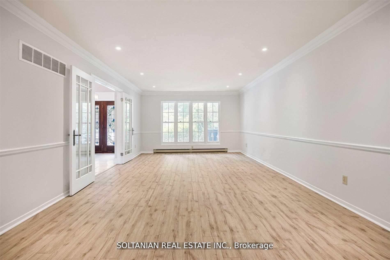
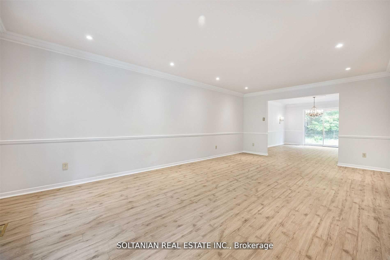
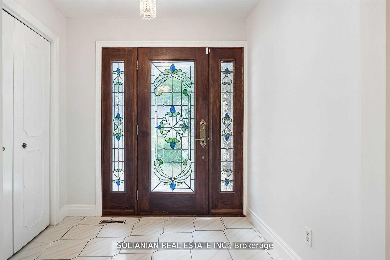
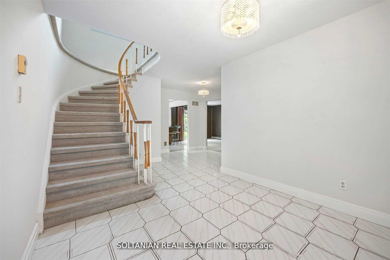
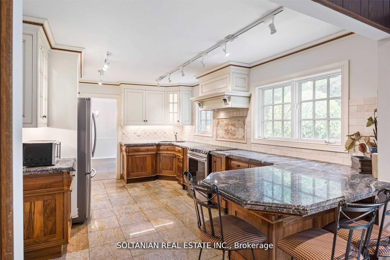
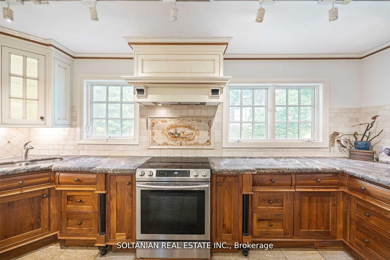
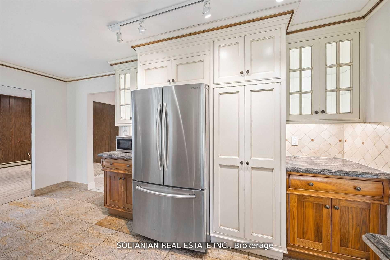
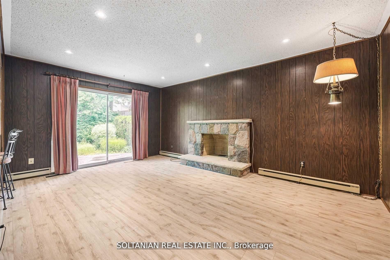
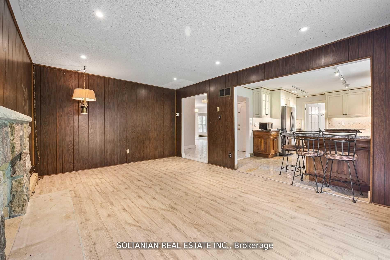
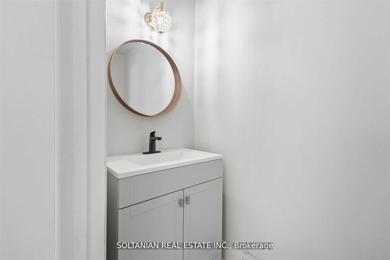
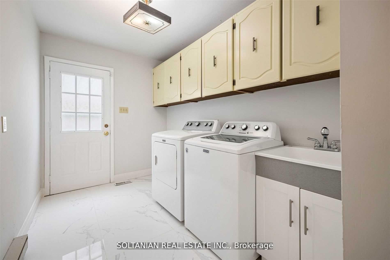
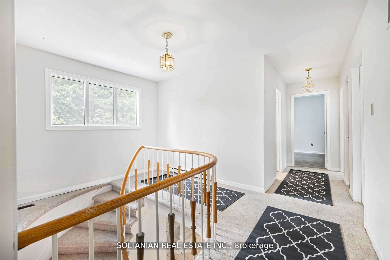
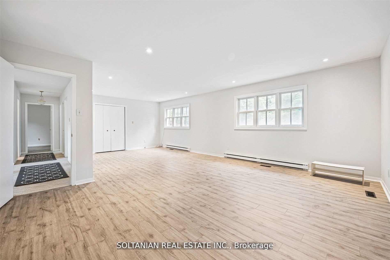
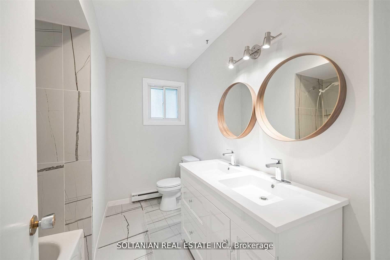
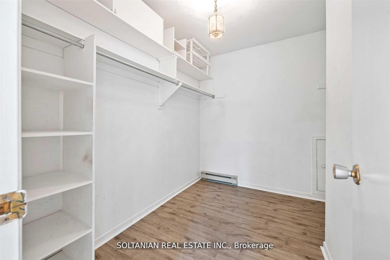
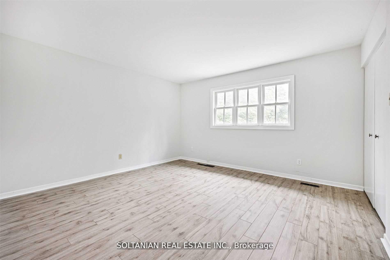
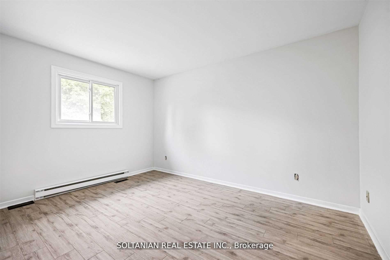
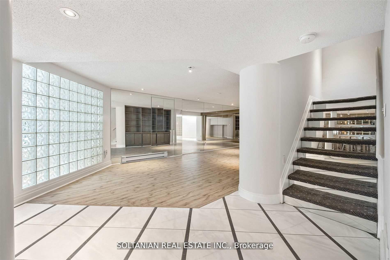
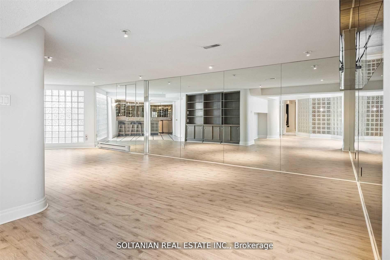
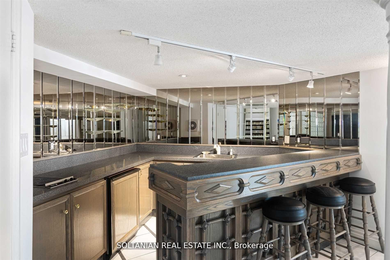
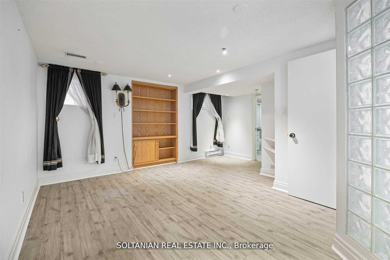
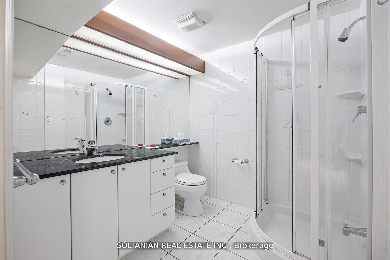
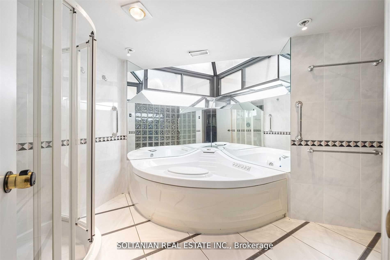
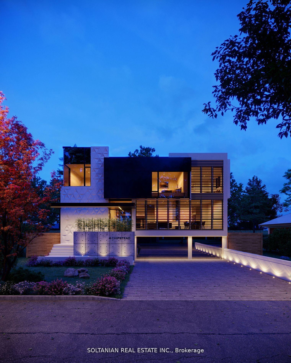
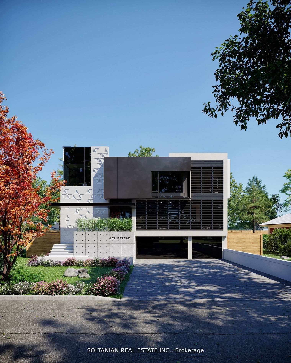
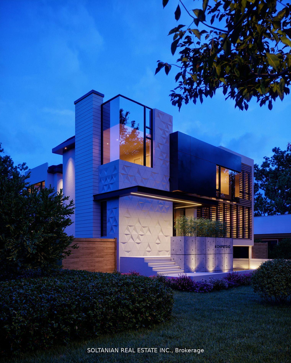
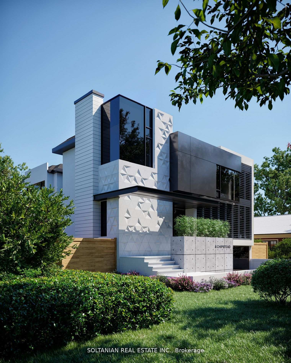
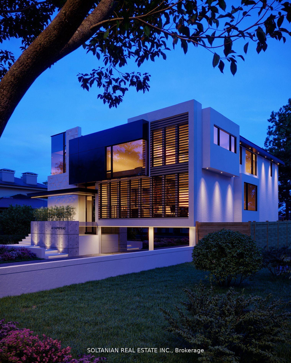
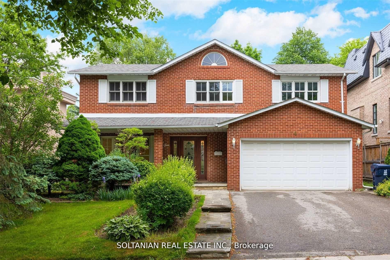
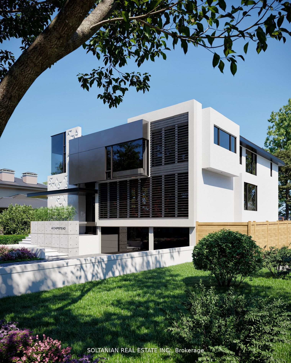


































| Experience the perfect combination of comfort and style in this beautifully renovated 3+1 bedrooms and 5 bathrooms home! The spacious living and dining areas are designed for entertaining, making it ideal for family gatherings and cozy evenings. At the centre of the home is a warm, charming family room, ideal for quality time with loved ones.The traditional kitchen features lovely cabinetry, beautiful counter tops and a spacious layout which makes it perfect for cooking. Recent upgrades include elegant new vanities and stunning herringbone flooring throughout, enhancing the home's appeal. Head to the finished basement, perfect for entertaining, complete with a luxurious Jacuzzi that promises ultimate relaxation. Whether you're hosting friends or enjoying quiet nights in, this home is ready to create long lasting memories. Don`t miss out on this incredible opportunity, schedule your viewing today! |
| Extras: S/S Appliances, Washer + Dryer, Window Coverings. |
| Price | $2,999,000 |
| Taxes: | $10767.95 |
| DOM | 20 |
| Occupancy by: | Owner |
| Address: | 4 Chipstead Rd , Toronto, M3B 3E6, Ontario |
| Lot Size: | 60.00 x 120.00 (Feet) |
| Directions/Cross Streets: | Bayview / Yorkmills |
| Rooms: | 8 |
| Rooms +: | 3 |
| Bedrooms: | 3 |
| Bedrooms +: | 1 |
| Kitchens: | 1 |
| Kitchens +: | 1 |
| Family Room: | Y |
| Basement: | Finished, Full |
| Property Type: | Detached |
| Style: | 2-Storey |
| Exterior: | Brick |
| Garage Type: | Built-In |
| (Parking/)Drive: | Private |
| Drive Parking Spaces: | 2 |
| Pool: | None |
| Fireplace/Stove: | Y |
| Heat Source: | Gas |
| Heat Type: | Forced Air |
| Central Air Conditioning: | Central Air |
| Elevator Lift: | N |
| Sewers: | Sewers |
| Water: | Municipal |
$
%
Years
This calculator is for demonstration purposes only. Always consult a professional
financial advisor before making personal financial decisions.
| Although the information displayed is believed to be accurate, no warranties or representations are made of any kind. |
| SOLTANIAN REAL ESTATE INC. |
- Listing -1 of 0
|
|

POURYA TALEGHANI
Salesperson
Dir:
416-880-0590
| Book Showing | Email a Friend |
Jump To:
At a Glance:
| Type: | Freehold - Detached |
| Area: | Toronto |
| Municipality: | Toronto |
| Neighbourhood: | Banbury-Don Mills |
| Style: | 2-Storey |
| Lot Size: | 60.00 x 120.00(Feet) |
| Approximate Age: | |
| Tax: | $10,767.95 |
| Maintenance Fee: | $0 |
| Beds: | 3+1 |
| Baths: | 5 |
| Garage: | 0 |
| Fireplace: | Y |
| Air Conditioning: | |
| Pool: | None |
Locatin Map:
Payment Calculator:

Contact Info
SOLTANIAN REAL ESTATE
Brokerage sharon@soltanianrealestate.com SOLTANIAN REAL ESTATE, Brokerage Independently owned and operated. 175 Willowdale Avenue #100, Toronto, Ontario M2N 4Y9 Office: 416-901-8881Fax: 416-901-9881Cell: 416-901-9881Office LocationFind us on map
Listing added to your favorite list
Looking for resale homes?

By agreeing to Terms of Use, you will have ability to search up to 230529 listings and access to richer information than found on REALTOR.ca through my website.

