$559,000
Available - For Sale
Listing ID: C10409426
3 Everson Dr , Unit 528, Toronto, M2N 7C2, Ontario
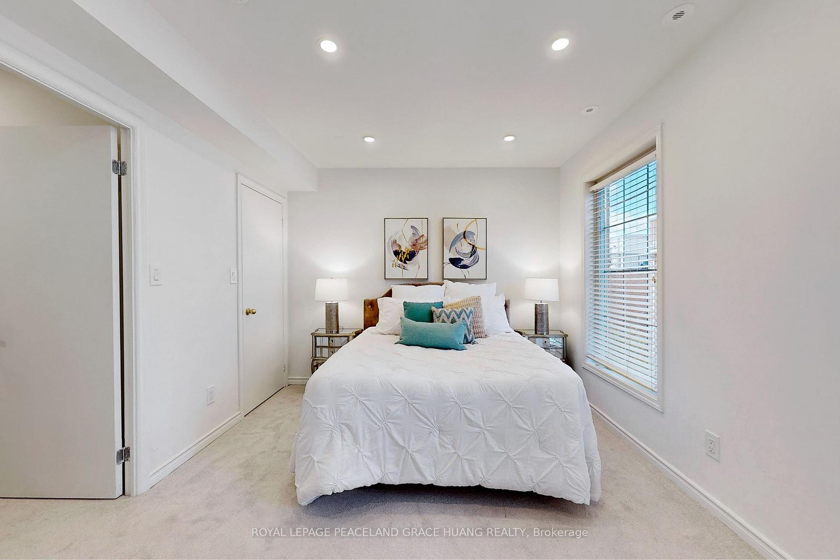













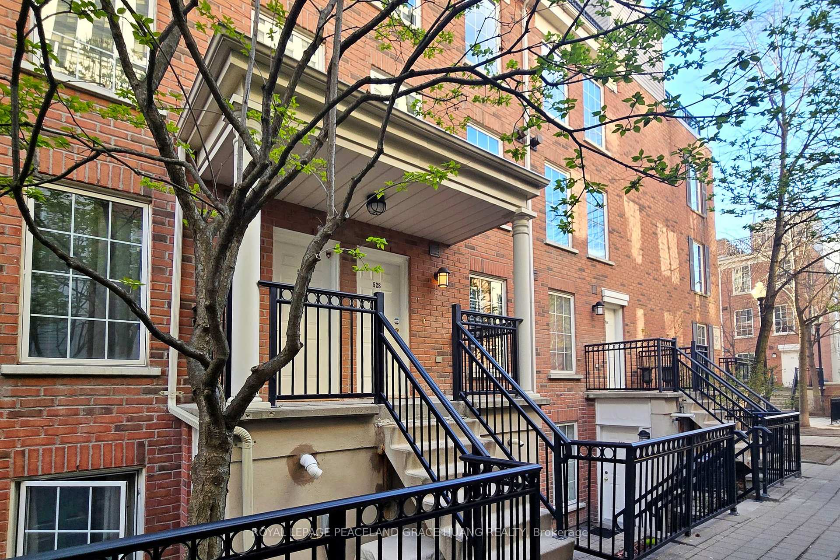



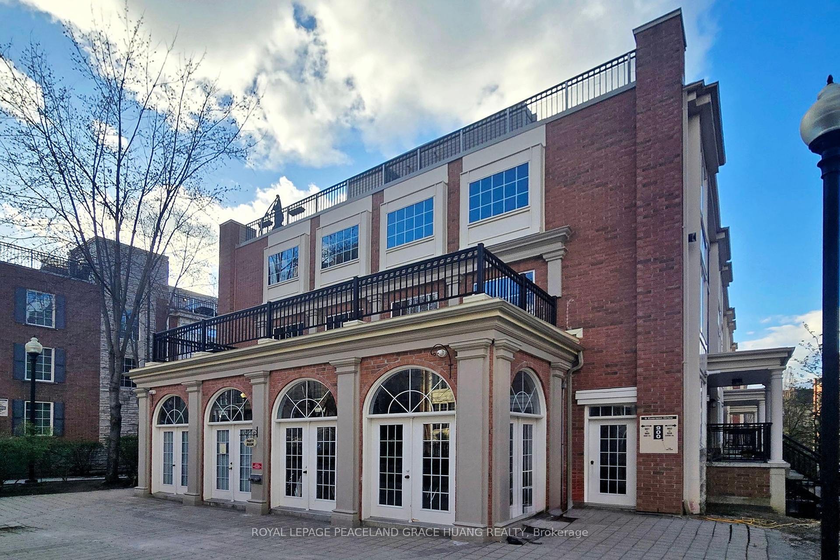


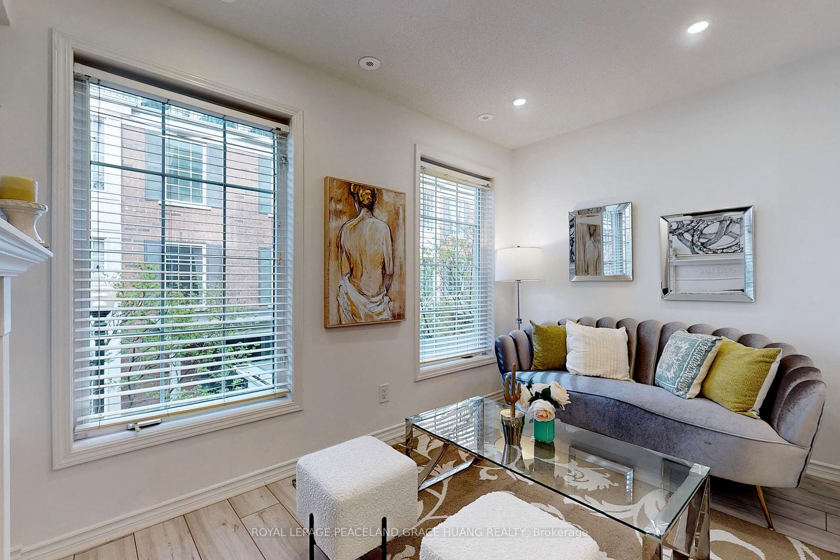
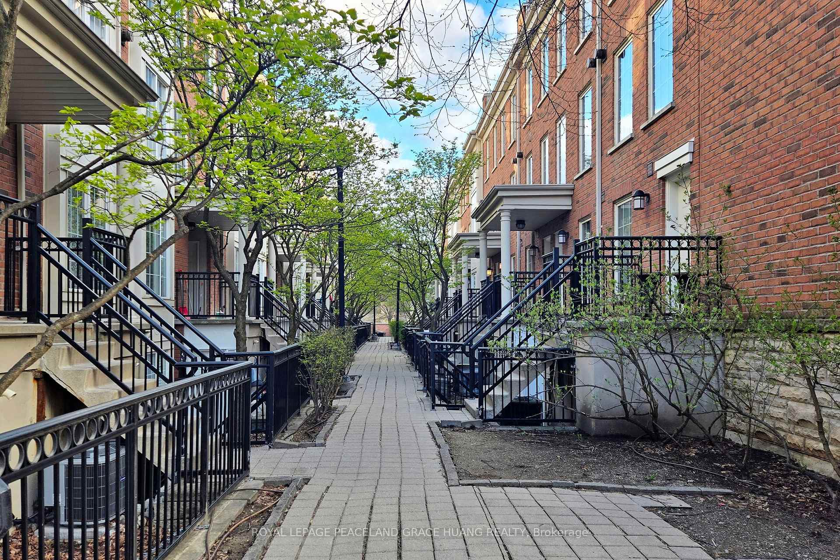
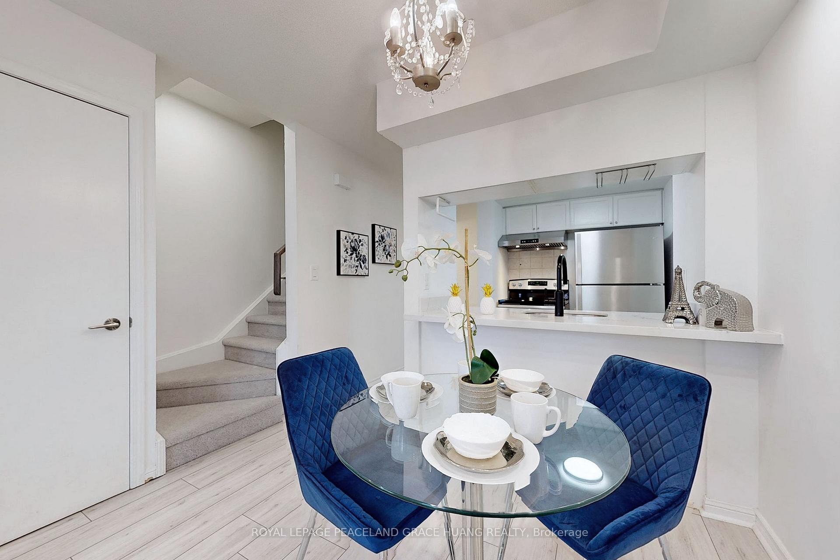




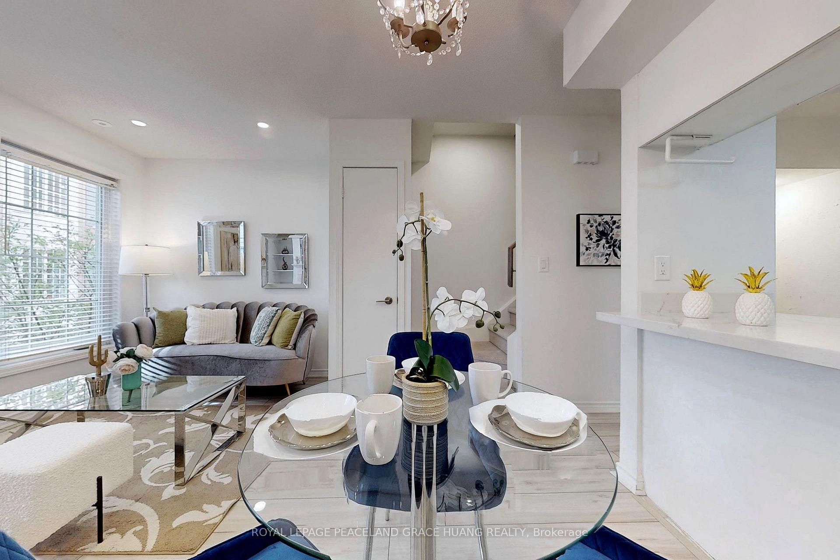







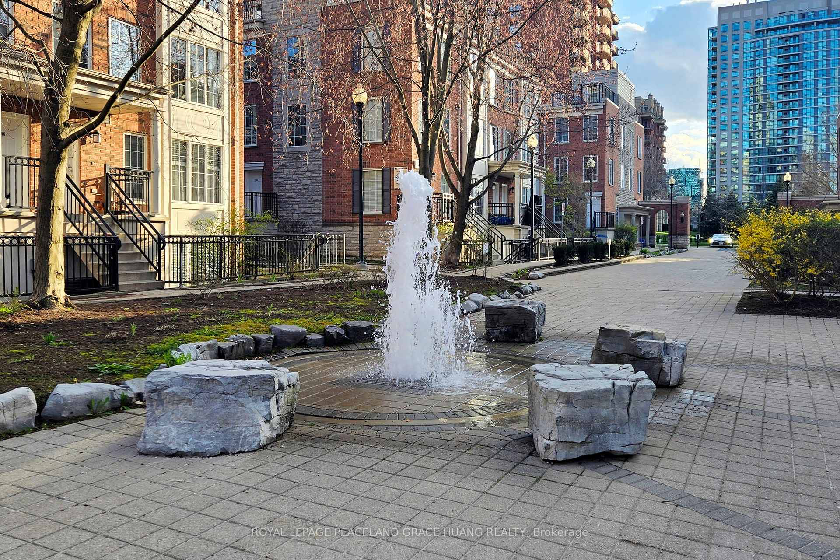











































| Motivated Seller! Largest One-Bedroom Townhouse Located At Highly Demanded Location! Sweet & Cozy Home Features with Spacious Living Space, Including Kitchen W/ Quartz Countertop and Sink & Faucet (2021). Re-Stained Stair Railings, Smooth Ceiling, Recessed Led Lighting & More Upgrades! 1 Underground Parking Spot! Great Value At Yonge & Sheppard In The Centre Of North York! Steps To Park, School, Shops, Restaurants, Subways, 401 + More! Affordable Choice for First-home Buyers! Status Certificate Available. |
| Extras: BBQ Allowed On Large Rooftop Terrace W/ Roof (2020)!**Maintenance Fees include All Utilities!** |
| Price | $559,000 |
| Taxes: | $2460.60 |
| Maintenance Fee: | 802.61 |
| Address: | 3 Everson Dr , Unit 528, Toronto, M2N 7C2, Ontario |
| Province/State: | Ontario |
| Condo Corporation No | TSCC |
| Level | 2 |
| Unit No | 92 |
| Directions/Cross Streets: | Yonge and Sheppard |
| Rooms: | 5 |
| Bedrooms: | 1 |
| Bedrooms +: | |
| Kitchens: | 1 |
| Family Room: | N |
| Basement: | None |
| Property Type: | Condo Townhouse |
| Style: | Stacked Townhse |
| Exterior: | Brick |
| Garage Type: | Underground |
| Garage(/Parking)Space: | 1.00 |
| Drive Parking Spaces: | 0 |
| Park #1 | |
| Parking Spot: | 138 |
| Parking Type: | Owned |
| Legal Description: | A |
| Exposure: | E |
| Balcony: | Terr |
| Locker: | None |
| Pet Permited: | Restrict |
| Approximatly Square Footage: | 700-799 |
| Building Amenities: | Bbqs Allowed, Visitor Parking |
| Maintenance: | 802.61 |
| CAC Included: | Y |
| Hydro Included: | Y |
| Water Included: | Y |
| Common Elements Included: | Y |
| Heat Included: | Y |
| Parking Included: | Y |
| Building Insurance Included: | Y |
| Fireplace/Stove: | Y |
| Heat Source: | Gas |
| Heat Type: | Forced Air |
| Central Air Conditioning: | Central Air |
| Laundry Level: | Upper |
| Ensuite Laundry: | Y |
$
%
Years
This calculator is for demonstration purposes only. Always consult a professional
financial advisor before making personal financial decisions.
| Although the information displayed is believed to be accurate, no warranties or representations are made of any kind. |
| ROYAL LEPAGE PEACELAND GRACE HUANG REALTY |
- Listing -1 of 0
|
|

Dir:
416-901-9881
Bus:
416-901-8881
Fax:
416-901-9881
| Virtual Tour | Book Showing | Email a Friend |
Jump To:
At a Glance:
| Type: | Condo - Condo Townhouse |
| Area: | Toronto |
| Municipality: | Toronto |
| Neighbourhood: | Willowdale East |
| Style: | Stacked Townhse |
| Lot Size: | x () |
| Approximate Age: | |
| Tax: | $2,460.6 |
| Maintenance Fee: | $802.61 |
| Beds: | 1 |
| Baths: | 1 |
| Garage: | 1 |
| Fireplace: | Y |
| Air Conditioning: | |
| Pool: |
Locatin Map:
Payment Calculator:

Contact Info
SOLTANIAN REAL ESTATE
Brokerage sharon@soltanianrealestate.com SOLTANIAN REAL ESTATE, Brokerage Independently owned and operated. 175 Willowdale Avenue #100, Toronto, Ontario M2N 4Y9 Office: 416-901-8881Fax: 416-901-9881Cell: 416-901-9881Office LocationFind us on map
Listing added to your favorite list
Looking for resale homes?

By agreeing to Terms of Use, you will have ability to search up to 247088 listings and access to richer information than found on REALTOR.ca through my website.

