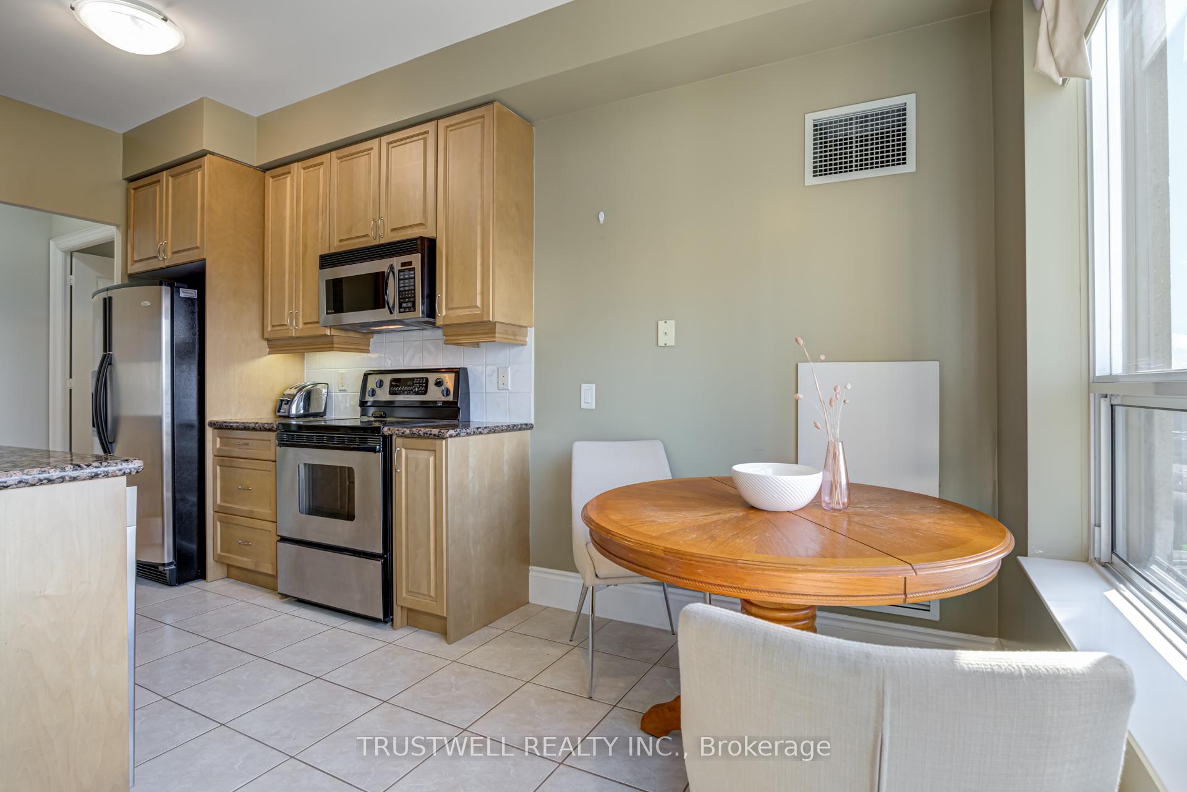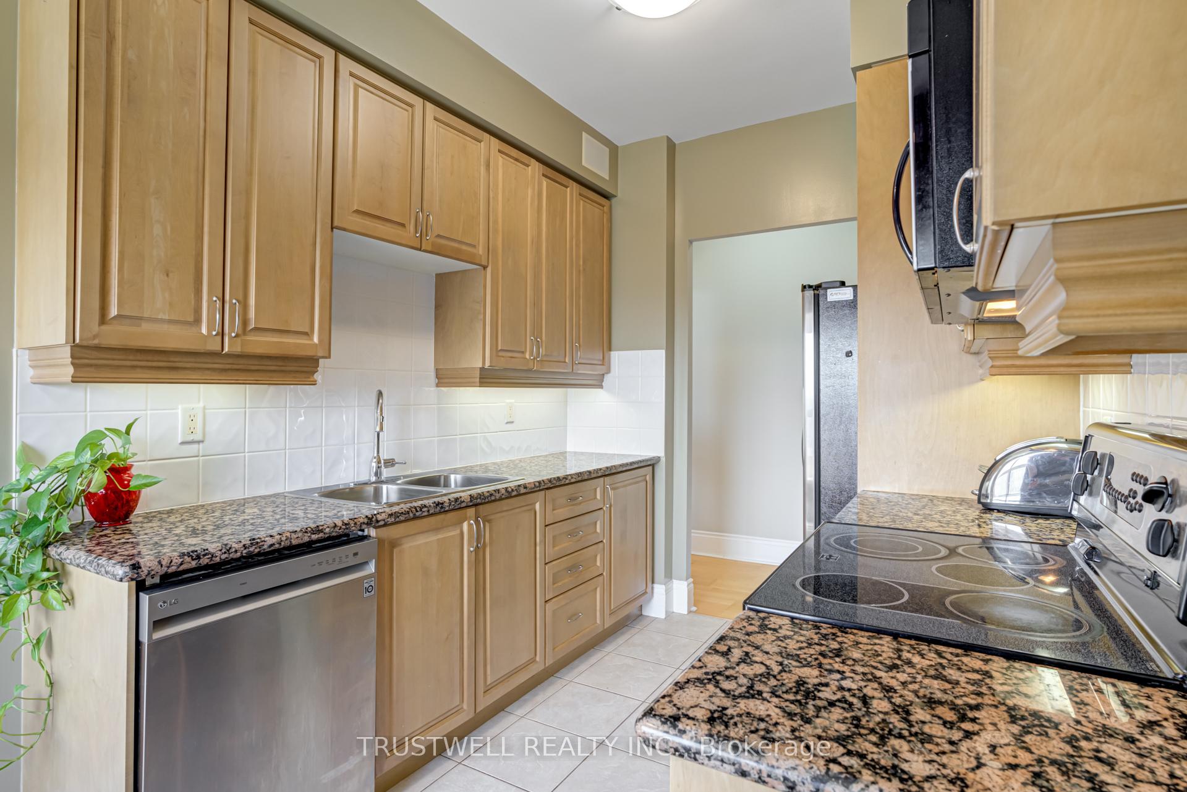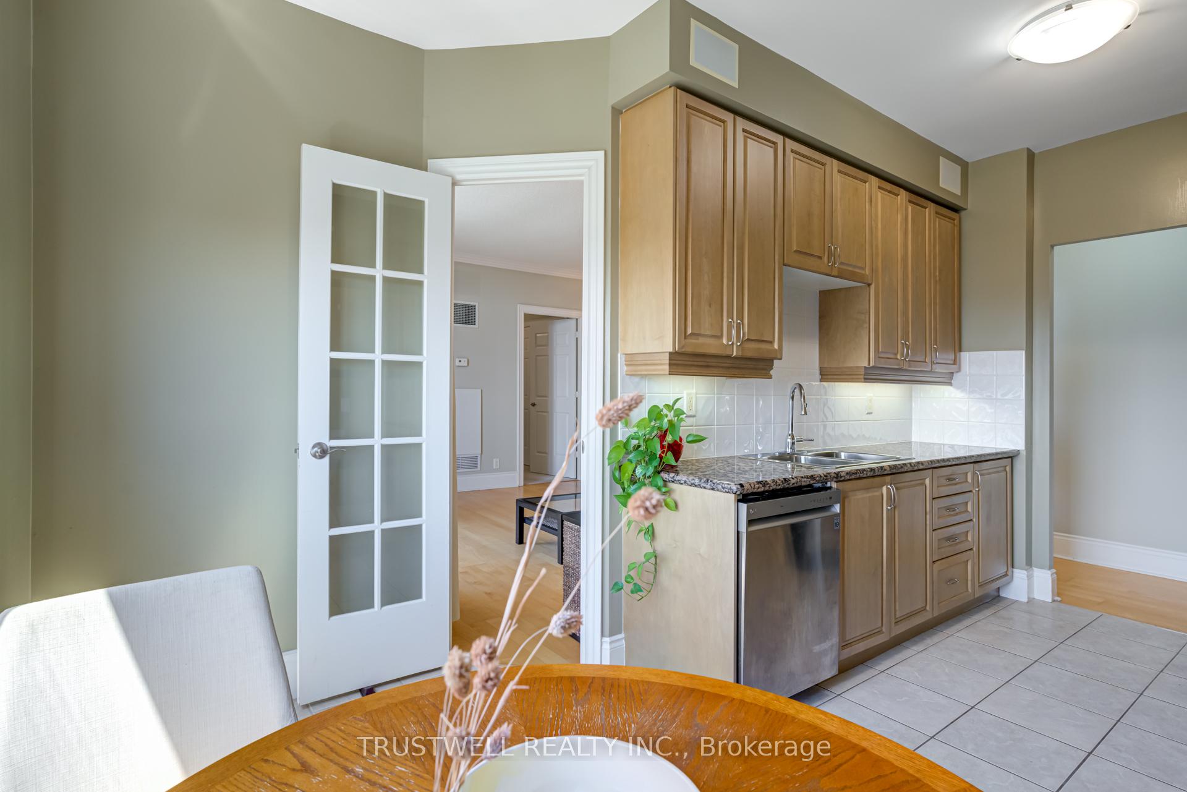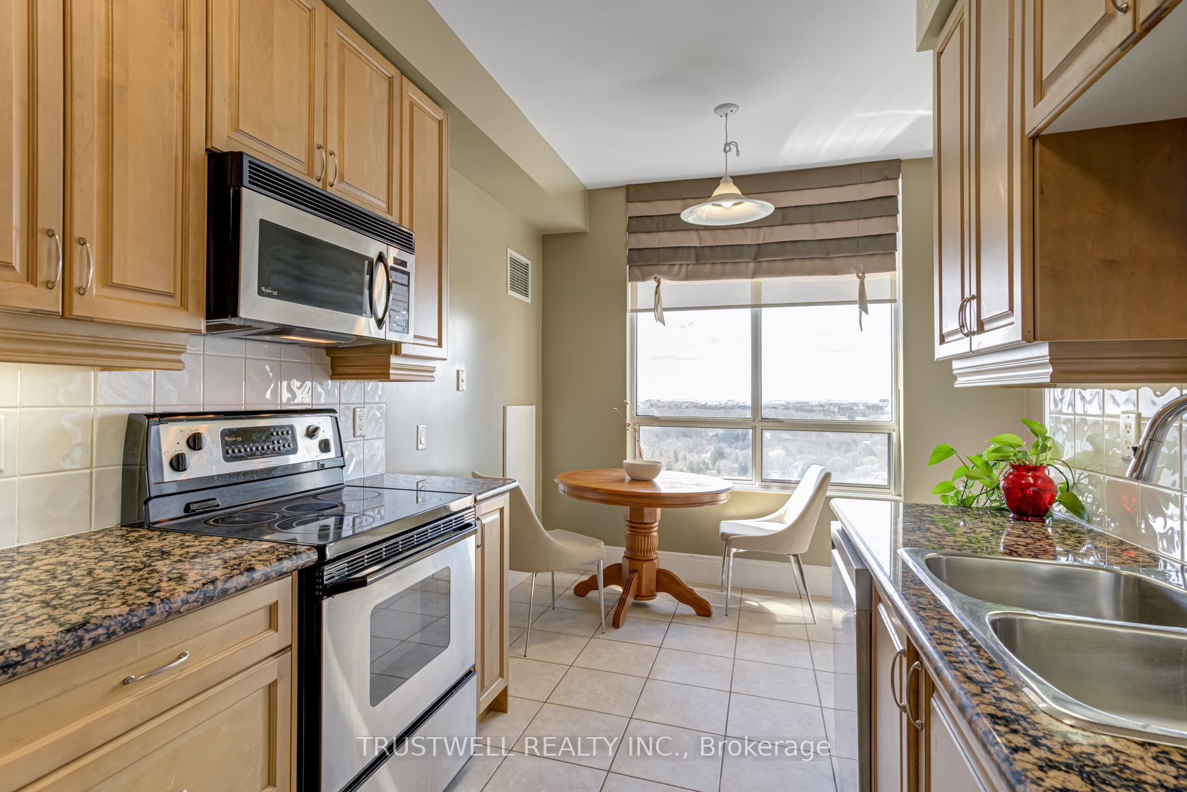$978,000
Available - For Sale
Listing ID: C10409766
78 Harrison Garden Blvd , Unit 2305, Toronto, M2N 7E2, Ontario






















































| Embrace urban living at its finest in North York's vibrant Yonge-Sheppard neighborhood! Step into luxury where sophistication meets convenience. This exquisite 2-bed, 3-bath unit boasts a spacious floor plan and a sleek split bedroom layout. The kitchen is a chef's delight, featuring stainless steel appliances, granite counters and a breakfast area. The living area seamlessly flows onto a balcony offering breathtaking views, ideal for sunset gazing. Retreat to the primary suite, complete with a lavish 5-pc ensuite and a walk-in closet, while the second bedroom ensures ample space with a 4-pc ensuite. Indulge in an array of exceptional amenities, including a gym, pool, concierge services, and more! This unit comes with 3 parking spaces and 2 spacious lockers. Easy access to transit, Hwy 401, dining, shopping, and entertainment |
| Extras: 3 Parking Spots And 2 Lockers. Fridge, Stove, Built-In Dishwasher, Microwave /Hood Fan , Stacked Washer And Dryer. All Existing Window Coverings and Electric Light Fixtures |
| Price | $978,000 |
| Taxes: | $4520.60 |
| Maintenance Fee: | 1291.47 |
| Address: | 78 Harrison Garden Blvd , Unit 2305, Toronto, M2N 7E2, Ontario |
| Province/State: | Ontario |
| Condo Corporation No | TSCC |
| Level | 23 |
| Unit No | 5 |
| Directions/Cross Streets: | Yonge/Sheppard |
| Rooms: | 5 |
| Rooms +: | 1 |
| Bedrooms: | 2 |
| Bedrooms +: | 1 |
| Kitchens: | 1 |
| Family Room: | N |
| Basement: | None |
| Property Type: | Condo Apt |
| Style: | Apartment |
| Exterior: | Concrete |
| Garage Type: | Underground |
| Garage(/Parking)Space: | 3.00 |
| Drive Parking Spaces: | 0 |
| Park #1 | |
| Parking Type: | Owned |
| Exposure: | W |
| Balcony: | Terr |
| Locker: | Owned |
| Pet Permited: | Restrict |
| Approximatly Square Footage: | 1400-1599 |
| Building Amenities: | Concierge, Gym, Indoor Pool, Party/Meeting Room, Visitor Parking |
| Maintenance: | 1291.47 |
| CAC Included: | Y |
| Water Included: | Y |
| Common Elements Included: | Y |
| Heat Included: | Y |
| Parking Included: | Y |
| Building Insurance Included: | Y |
| Fireplace/Stove: | N |
| Heat Source: | Gas |
| Heat Type: | Forced Air |
| Central Air Conditioning: | Central Air |
| Ensuite Laundry: | Y |
$
%
Years
This calculator is for demonstration purposes only. Always consult a professional
financial advisor before making personal financial decisions.
| Although the information displayed is believed to be accurate, no warranties or representations are made of any kind. |
| TRUSTWELL REALTY INC. |
- Listing -1 of 0
|
|

Dir:
416-901-9881
Bus:
416-901-8881
Fax:
416-901-9881
| Virtual Tour | Book Showing | Email a Friend |
Jump To:
At a Glance:
| Type: | Condo - Condo Apt |
| Area: | Toronto |
| Municipality: | Toronto |
| Neighbourhood: | Willowdale East |
| Style: | Apartment |
| Lot Size: | x () |
| Approximate Age: | |
| Tax: | $4,520.6 |
| Maintenance Fee: | $1,291.47 |
| Beds: | 2+1 |
| Baths: | 3 |
| Garage: | 3 |
| Fireplace: | N |
| Air Conditioning: | |
| Pool: |
Locatin Map:
Payment Calculator:

Contact Info
SOLTANIAN REAL ESTATE
Brokerage sharon@soltanianrealestate.com SOLTANIAN REAL ESTATE, Brokerage Independently owned and operated. 175 Willowdale Avenue #100, Toronto, Ontario M2N 4Y9 Office: 416-901-8881Fax: 416-901-9881Cell: 416-901-9881Office LocationFind us on map
Listing added to your favorite list
Looking for resale homes?

By agreeing to Terms of Use, you will have ability to search up to 243579 listings and access to richer information than found on REALTOR.ca through my website.

