$579,999
Available - For Sale
Listing ID: C10412178
7 Lorraine Dr , Unit 2209, Toronto, M2N 7H2, Ontario
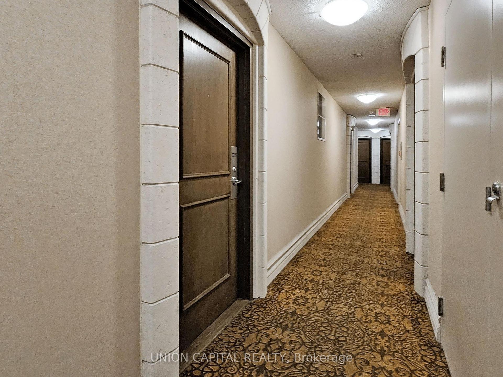
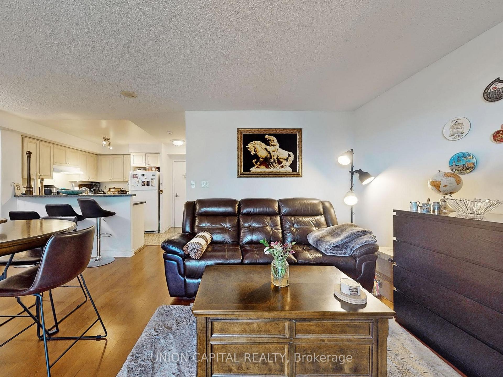


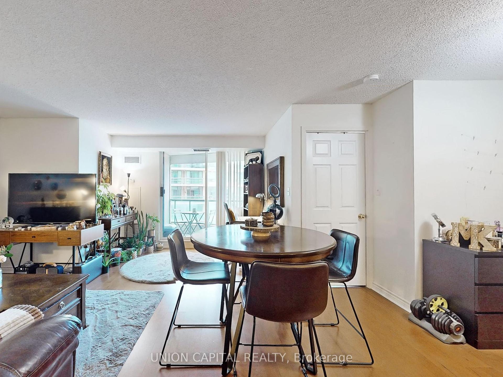
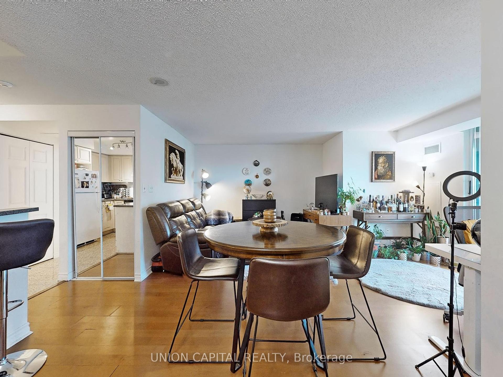

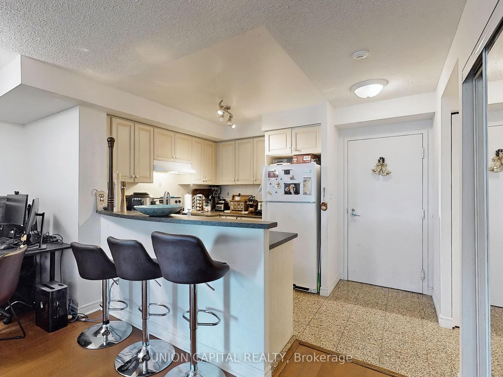
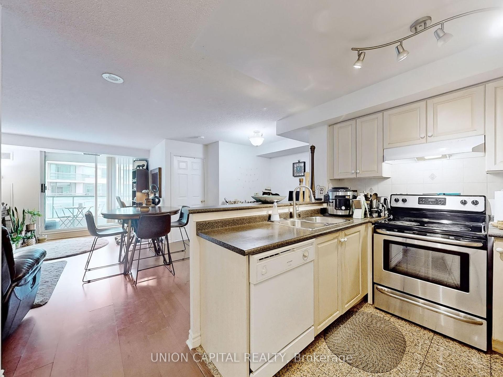
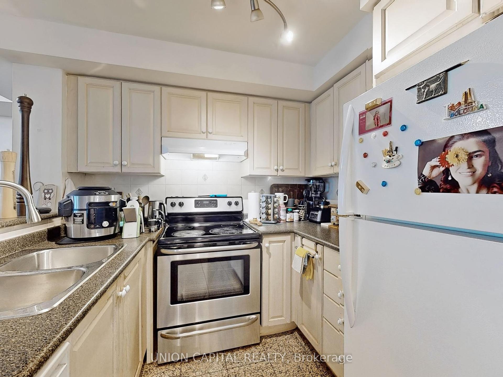

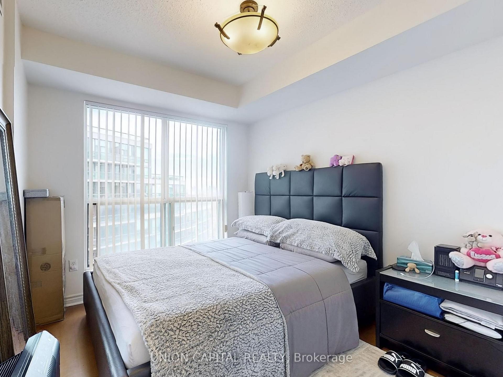
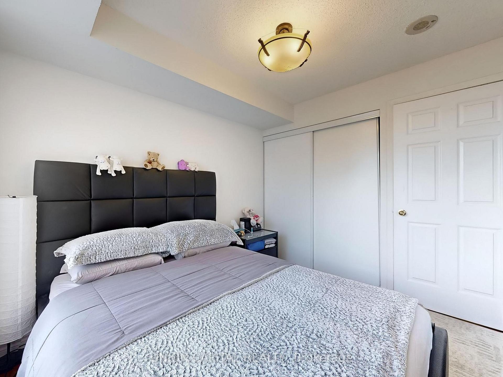
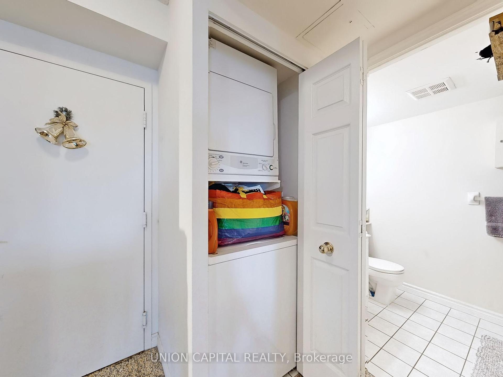

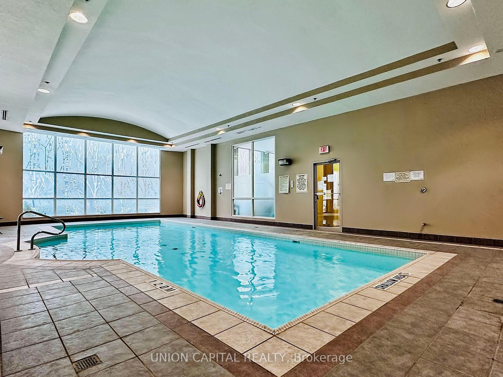

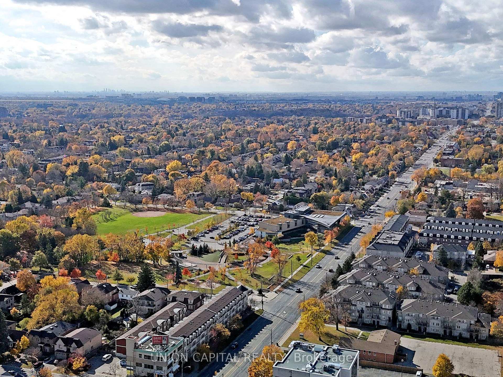






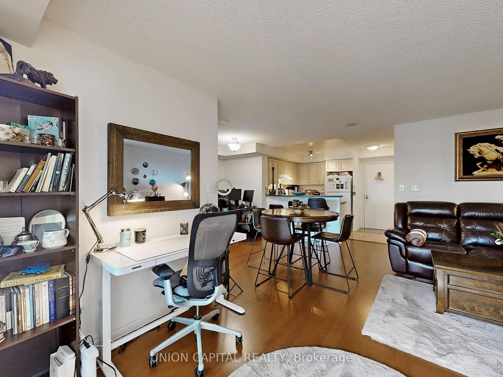
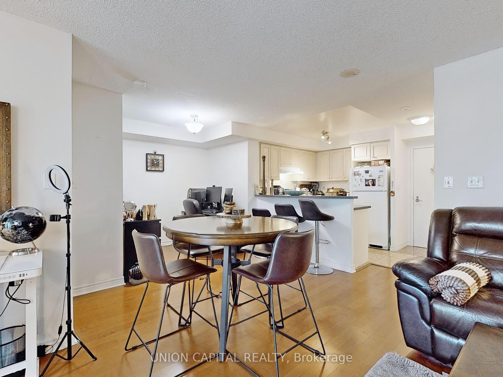
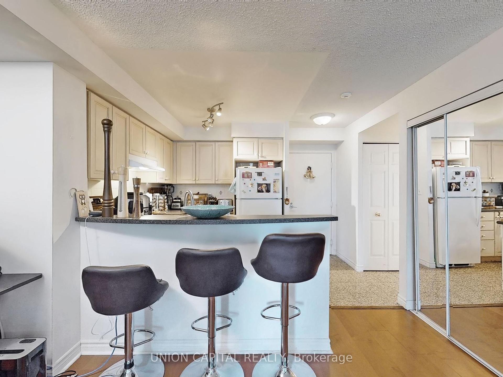

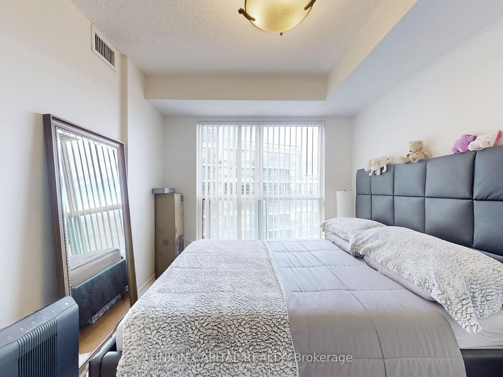
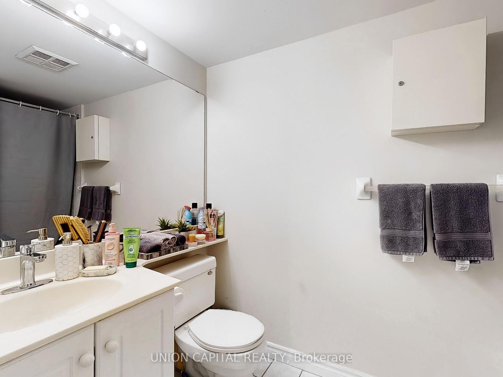


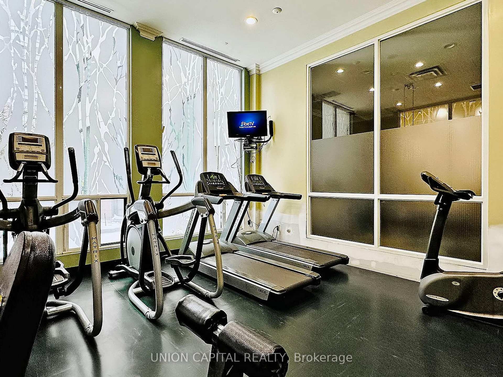

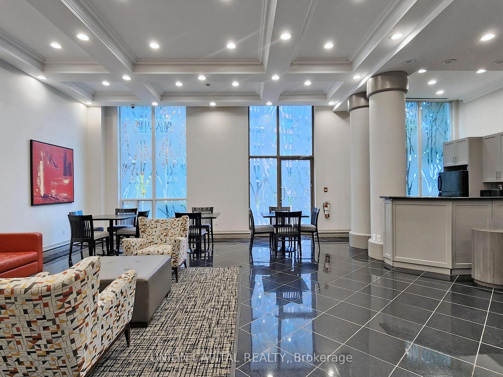









































| Welcome to this exceptional urban retreat - this 1 bedroom + den condo that perfectly captures the essence of vibrant living in Toronto! Just steps from Yonge St, Finch TTC Subway, Viva Transit, Highway 401, and an array of shops and amenities, this location is unbeatable for those seeking convenience and connectivity. Spanning over 630 square feet, this rare and thoughtfully designed floorplan provides both comfort and functionality. The open concept living and dining is truly impressive with its bright space boasting floor-to-ceiling windows featuring laminate flooring that pairs seamlessly with a modern kitchen, a generously sized primary bedroom, and access to a quiet & large walkout balcony with sunset views. The spacious den is perfect for a home office. Terrific hotel style amenities - gym, visitor's parking, indoor pool, hot tub, guest suites & more. Unit includes a parking. Well managed building with low maintenance fees. Must see video & virtual tour! |
| Price | $579,999 |
| Taxes: | $2217.40 |
| Assessment Year: | 2024 |
| Maintenance Fee: | 513.10 |
| Address: | 7 Lorraine Dr , Unit 2209, Toronto, M2N 7H2, Ontario |
| Province/State: | Ontario |
| Condo Corporation No | TSCP |
| Level | 19 |
| Unit No | 8 |
| Directions/Cross Streets: | Yonge St/Finch Ave W |
| Rooms: | 6 |
| Bedrooms: | 1 |
| Bedrooms +: | 1 |
| Kitchens: | 1 |
| Family Room: | Y |
| Basement: | None |
| Property Type: | Condo Apt |
| Style: | Apartment |
| Exterior: | Brick, Concrete |
| Garage Type: | Underground |
| Garage(/Parking)Space: | 1.00 |
| Drive Parking Spaces: | 1 |
| Park #1 | |
| Parking Type: | Owned |
| Legal Description: | 320 |
| Exposure: | W |
| Balcony: | Open |
| Locker: | None |
| Pet Permited: | Restrict |
| Approximatly Square Footage: | 600-699 |
| Building Amenities: | Concierge, Gym, Indoor Pool, Party/Meeting Room, Sauna, Visitor Parking |
| Property Features: | Arts Centre, Hospital, Library, Park, Public Transit, Rec Centre |
| Maintenance: | 513.10 |
| CAC Included: | Y |
| Water Included: | Y |
| Common Elements Included: | Y |
| Heat Included: | Y |
| Parking Included: | Y |
| Building Insurance Included: | Y |
| Fireplace/Stove: | N |
| Heat Source: | Gas |
| Heat Type: | Forced Air |
| Central Air Conditioning: | Central Air |
| Ensuite Laundry: | Y |
$
%
Years
This calculator is for demonstration purposes only. Always consult a professional
financial advisor before making personal financial decisions.
| Although the information displayed is believed to be accurate, no warranties or representations are made of any kind. |
| UNION CAPITAL REALTY |
- Listing -1 of 0
|
|

Dir:
416-901-9881
Bus:
416-901-8881
Fax:
416-901-9881
| Virtual Tour | Book Showing | Email a Friend |
Jump To:
At a Glance:
| Type: | Condo - Condo Apt |
| Area: | Toronto |
| Municipality: | Toronto |
| Neighbourhood: | Willowdale West |
| Style: | Apartment |
| Lot Size: | x () |
| Approximate Age: | |
| Tax: | $2,217.4 |
| Maintenance Fee: | $513.1 |
| Beds: | 1+1 |
| Baths: | 1 |
| Garage: | 1 |
| Fireplace: | N |
| Air Conditioning: | |
| Pool: |
Locatin Map:
Payment Calculator:

Contact Info
SOLTANIAN REAL ESTATE
Brokerage sharon@soltanianrealestate.com SOLTANIAN REAL ESTATE, Brokerage Independently owned and operated. 175 Willowdale Avenue #100, Toronto, Ontario M2N 4Y9 Office: 416-901-8881Fax: 416-901-9881Cell: 416-901-9881Office LocationFind us on map
Listing added to your favorite list
Looking for resale homes?

By agreeing to Terms of Use, you will have ability to search up to 245084 listings and access to richer information than found on REALTOR.ca through my website.

