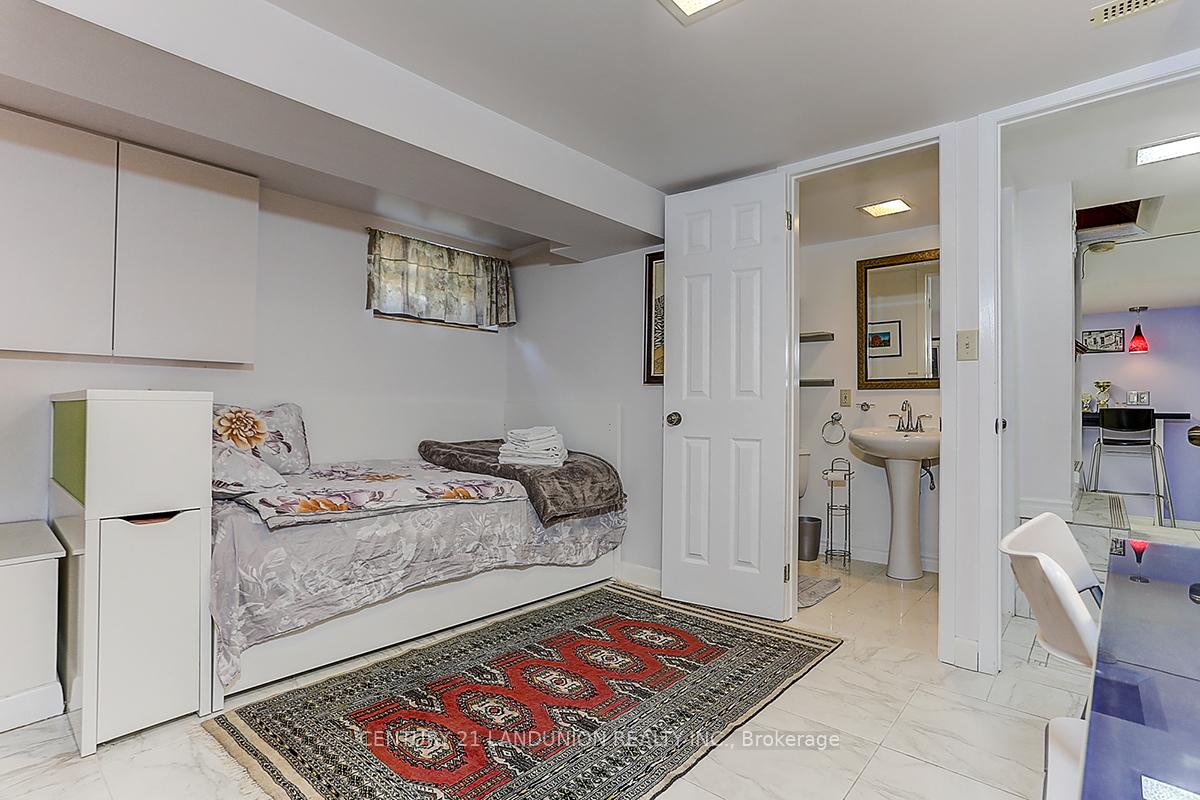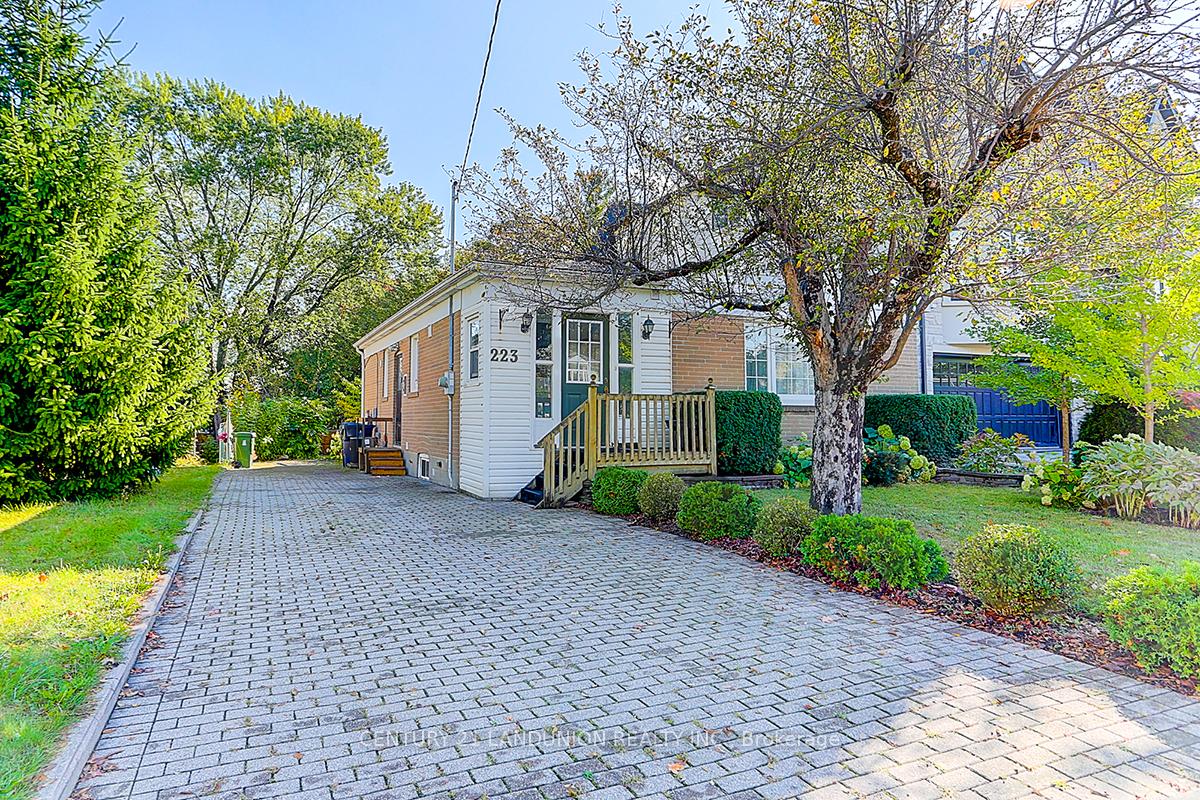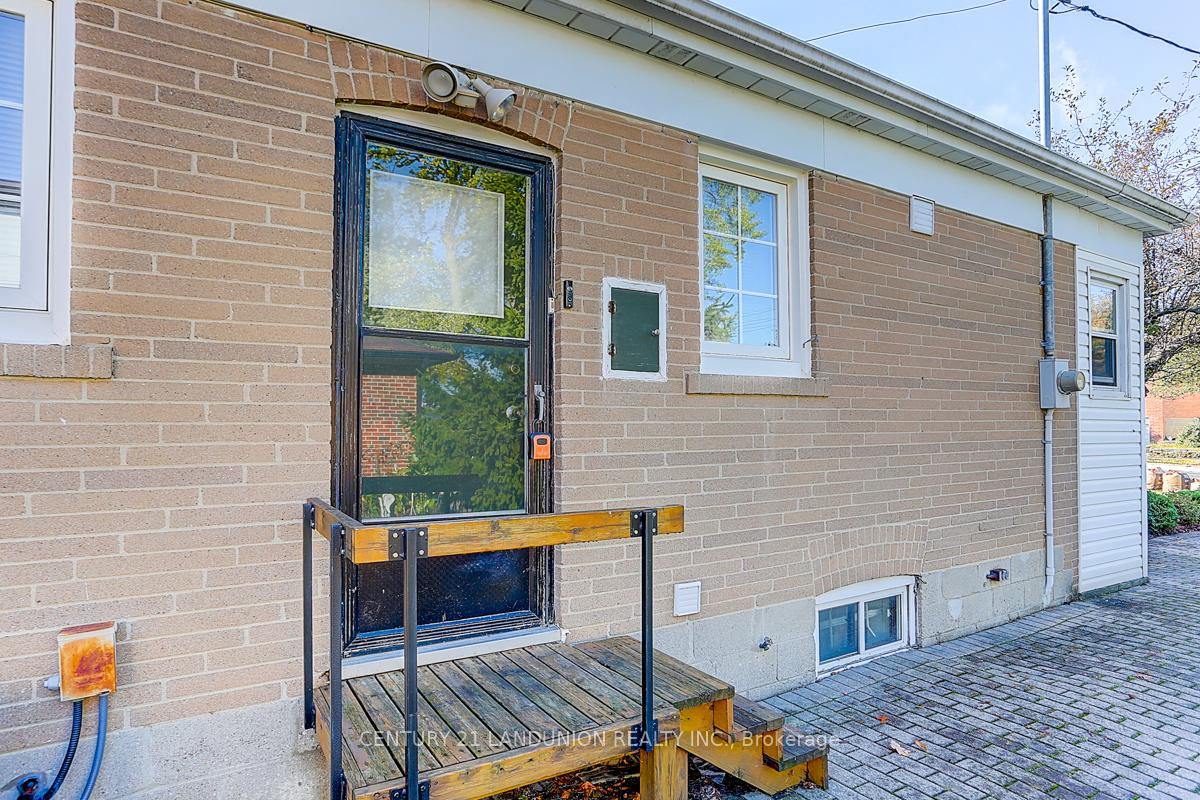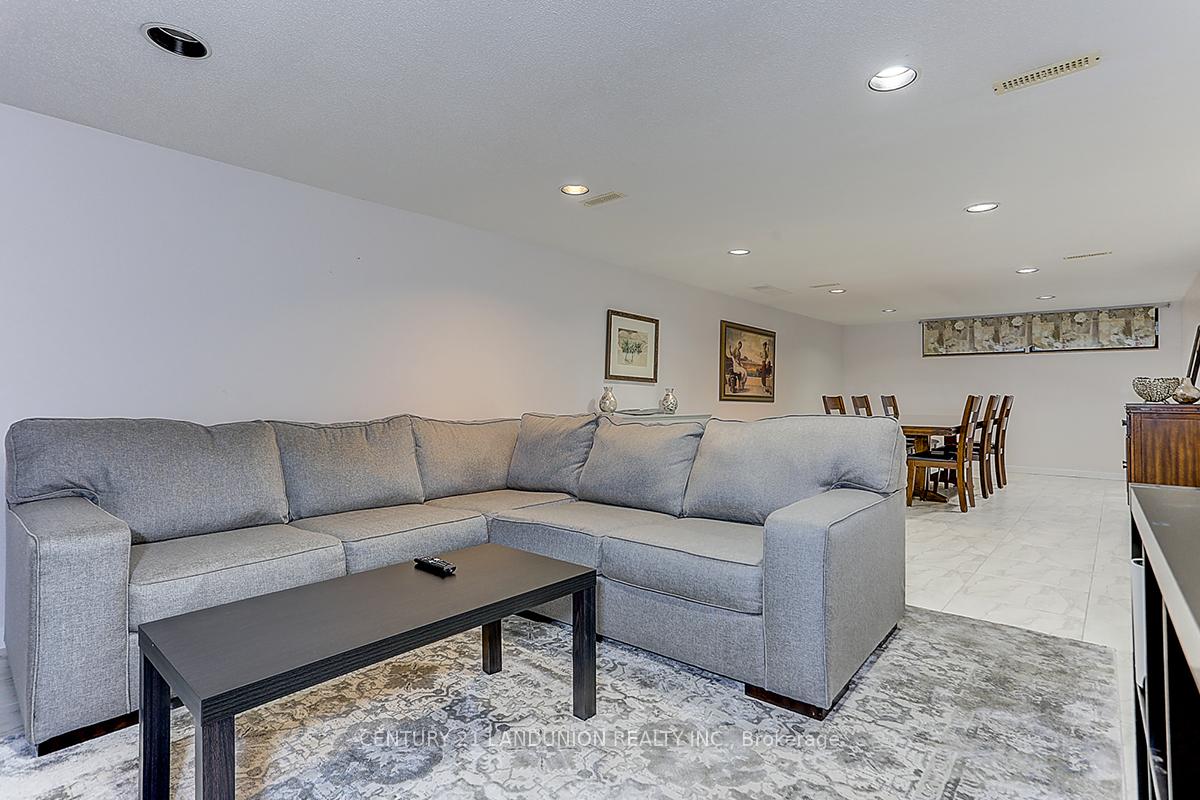$5,900
Available - For Rent
Listing ID: C10416262
223 Willowdale Aven , Toronto, M2N 4Z4, Toronto






























| Furnished, All inclusive , Central North York, Yonge and Sheppard Ave. East, Earl Haig SS zoon, Minutes walking distance to Yonge Subway Line. 25 Minutes to Downtown Toronto. Super Convenient , Lease can be as short as one month, longer lease welcome. **EXTRAS** Fully furnished , all inclusive , move in ready. S.S. appliances, high end fridge, wall oven, coop top, microwave, newly renovated kitchen. S.S. laundry pair large capacity. |
| Price | $5,900 |
| Taxes: | $0.00 |
| Occupancy: | Owner |
| Address: | 223 Willowdale Aven , Toronto, M2N 4Z4, Toronto |
| Directions/Cross Streets: | Yonge and Sheppard |
| Rooms: | 9 |
| Bedrooms: | 4 |
| Bedrooms +: | 0 |
| Kitchens: | 1 |
| Family Room: | T |
| Basement: | Finished |
| Furnished: | Furn |
| Level/Floor | Room | Length(ft) | Width(ft) | Descriptions | |
| Room 1 | Ground | Foyer | 6.56 | 9.84 | Overlooks Frontyard |
| Room 2 | Ground | Living Ro | 13.12 | 16.4 | Hardwood Floor, Overlooks Frontyard, Overlooks Dining |
| Room 3 | Ground | Primary B | 9.84 | 13.12 | B/I Closet, Overlooks Backyard, Hardwood Floor |
| Room 4 | Ground | Bedroom 2 | 9.84 | 11.48 | B/I Closet, Hardwood Floor |
| Room 5 | Ground | Bedroom 3 | 9.84 | 9.84 | Overlook Patio, Hardwood Floor |
| Room 6 | Lower | Bedroom 4 | 9.84 | 9.84 | 3 Pc Bath, Tile Floor |
| Room 7 | Lower | Great Roo | 98.4 | 131.2 | Tile Floor, Combined w/Family |
| Room 8 | Lower | Family Ro | 98.4 | 131.2 | Tile Floor, Combined w/Great Rm |
| Room 9 | Lower | Laundry | 13.12 | 13.12 | Tile Floor |
| Washroom Type | No. of Pieces | Level |
| Washroom Type 1 | 4 | Ground |
| Washroom Type 2 | 3 | Lower |
| Washroom Type 3 | 4 | Ground |
| Washroom Type 4 | 3 | Lower |
| Washroom Type 5 | 0 | |
| Washroom Type 6 | 0 | |
| Washroom Type 7 | 0 | |
| Washroom Type 8 | 4 | Ground |
| Washroom Type 9 | 3 | Lower |
| Washroom Type 10 | 0 | |
| Washroom Type 11 | 0 | |
| Washroom Type 12 | 0 |
| Total Area: | 0.00 |
| Property Type: | Detached |
| Style: | Bungalow |
| Exterior: | Brick |
| Garage Type: | None |
| (Parking/)Drive: | Private |
| Drive Parking Spaces: | 5 |
| Park #1 | |
| Parking Type: | Private |
| Park #2 | |
| Parking Type: | Private |
| Pool: | None |
| Laundry Access: | In-Suite Laun |
| Approximatly Square Footage: | 1500-2000 |
| All Inclusive: | Y |
| CAC Included: | N |
| Water Included: | Y |
| Cabel TV Included: | N |
| Common Elements Included: | N |
| Heat Included: | N |
| Parking Included: | Y |
| Condo Tax Included: | N |
| Building Insurance Included: | N |
| Fireplace/Stove: | N |
| Heat Source: | Gas |
| Heat Type: | Forced Air |
| Central Air Conditioning: | Central Air |
| Central Vac: | N |
| Laundry Level: | Syste |
| Sewers: | Sewer |
| Utilities-Cable: | Y |
| Utilities-Hydro: | Y |
| Although the information displayed is believed to be accurate, no warranties or representations are made of any kind. |
| CENTURY 21 LANDUNION REALTY INC. |
- Listing -1 of 0
|
|

Dir:
416-901-9881
Bus:
416-901-8881
Fax:
416-901-9881
| Virtual Tour | Book Showing | Email a Friend |
Jump To:
At a Glance:
| Type: | Freehold - Detached |
| Area: | Toronto |
| Municipality: | Toronto C14 |
| Neighbourhood: | Willowdale East |
| Style: | Bungalow |
| Lot Size: | x 0.00() |
| Approximate Age: | |
| Tax: | $0 |
| Maintenance Fee: | $0 |
| Beds: | 4 |
| Baths: | 2 |
| Garage: | 0 |
| Fireplace: | N |
| Air Conditioning: | |
| Pool: | None |
Locatin Map:

Contact Info
SOLTANIAN REAL ESTATE
Brokerage sharon@soltanianrealestate.com SOLTANIAN REAL ESTATE, Brokerage Independently owned and operated. 175 Willowdale Avenue #100, Toronto, Ontario M2N 4Y9 Office: 416-901-8881Fax: 416-901-9881Cell: 416-901-9881Office LocationFind us on map
Listing added to your favorite list
Looking for resale homes?

By agreeing to Terms of Use, you will have ability to search up to 326230 listings and access to richer information than found on REALTOR.ca through my website.

