$3,950
Available - For Rent
Listing ID: C9508160
124B Finch Ave West , Toronto, M2N 2H9, Ontario
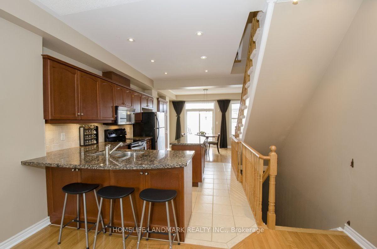
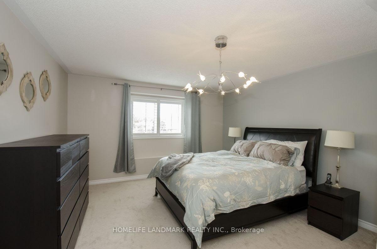
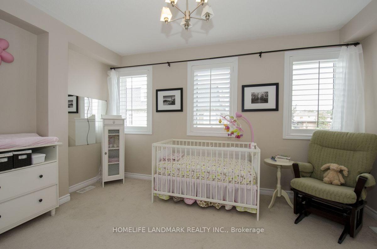
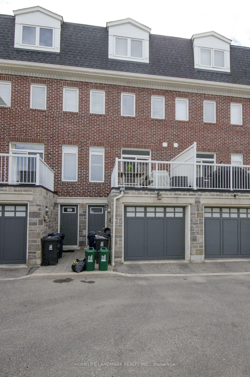
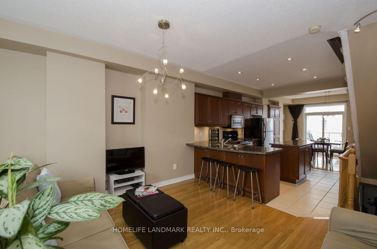
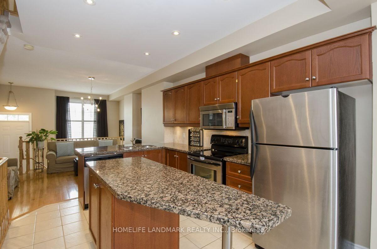
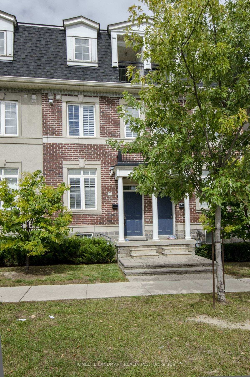
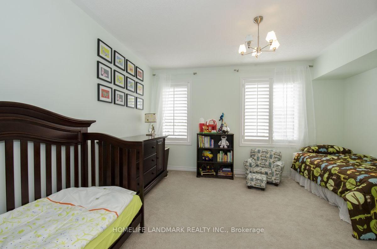
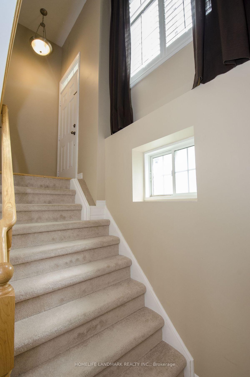
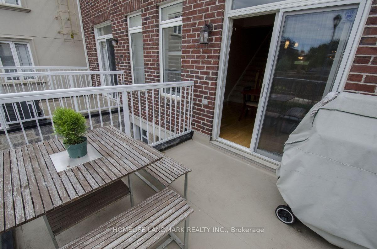
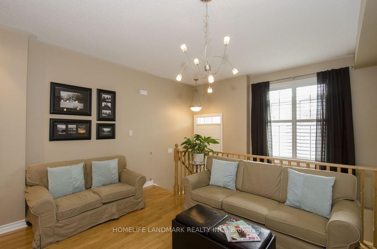
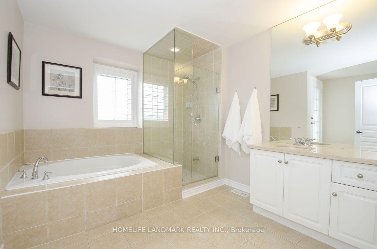
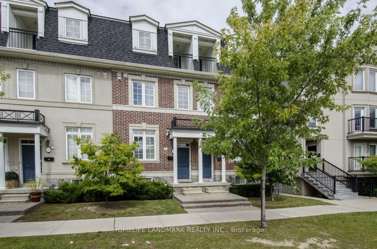
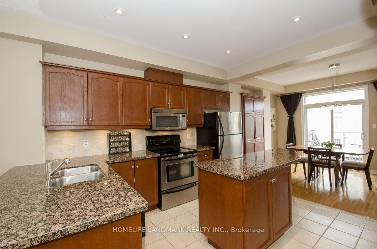
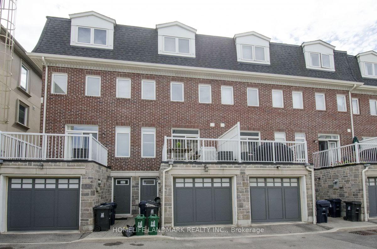
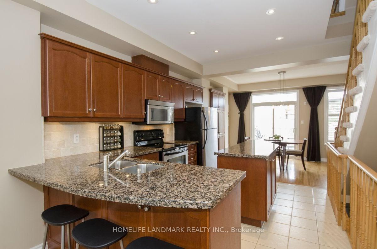
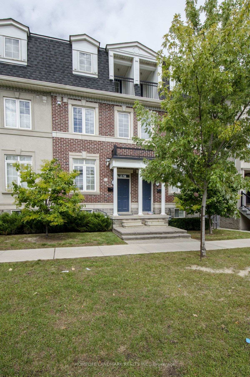
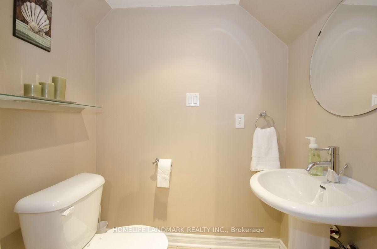
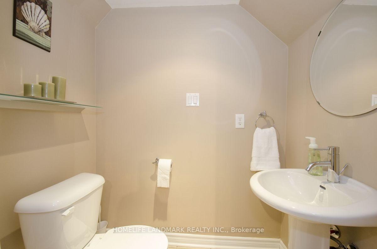
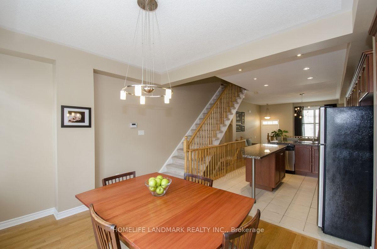
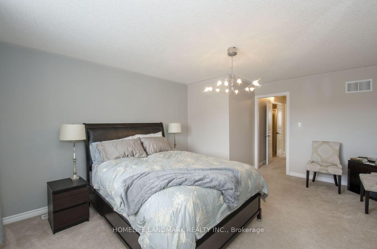
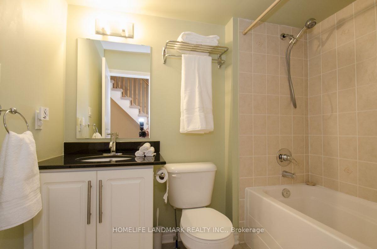
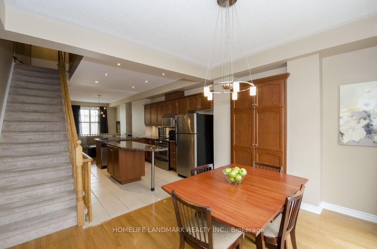
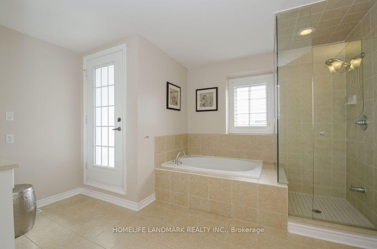
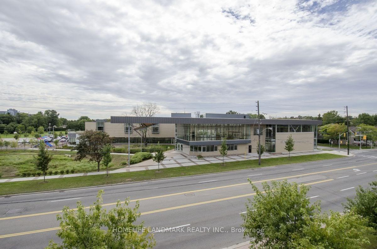
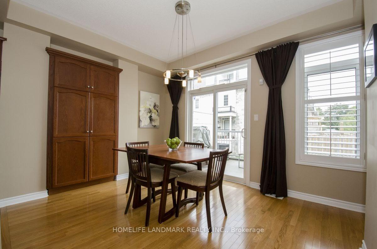
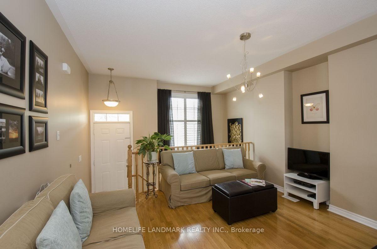
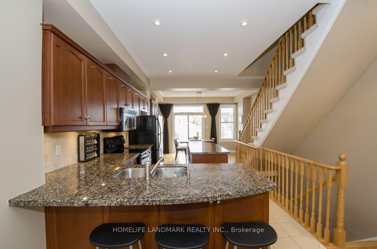
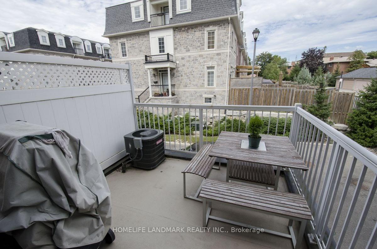
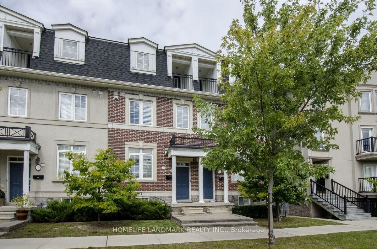
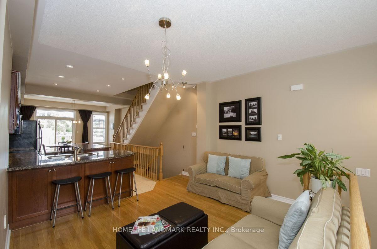
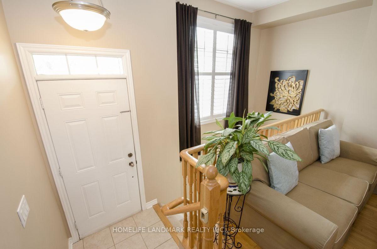
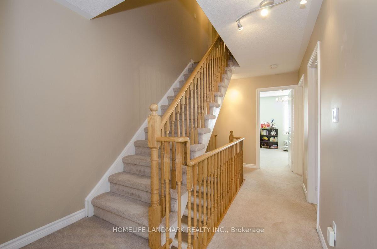
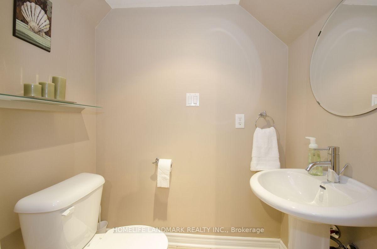
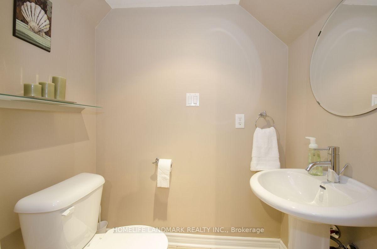



































| Excellent Location! Gorgeous Open Concept Freehold Townhouse Main Floor Features 9' Ceiling & Hardwood Floor, Modern Kitchen Granite Counters, S/S Appliances, Breakfast Bar & Walk-Out To Large Balcony. Master Bedroom Features Large Walk-In Closet & Spacious 4 Piece Ensuite With Glass Shower, Soaker Tub & Balcony. 2 Car Garage, Opposite Edithvale Park & Community Centre; 1Min To Bus-Stop, Minutes To Yonge Subway, Shops, Restaurants & More. |
| Extras: S/S Fridge, Stove, B/I Dishwasher, Front Load Washer & Dryer. |
| Price | $3,950 |
| Address: | 124B Finch Ave West , Toronto, M2N 2H9, Ontario |
| Directions/Cross Streets: | Yogne & Finch |
| Rooms: | 6 |
| Bedrooms: | 3 |
| Bedrooms +: | |
| Kitchens: | 1 |
| Family Room: | Y |
| Basement: | Finished |
| Furnished: | N |
| Approximatly Age: | 16-30 |
| Property Type: | Att/Row/Twnhouse |
| Style: | 3-Storey |
| Exterior: | Brick |
| Garage Type: | Attached |
| (Parking/)Drive: | None |
| Drive Parking Spaces: | 0 |
| Pool: | None |
| Private Entrance: | Y |
| Approximatly Age: | 16-30 |
| Approximatly Square Footage: | 2000-2500 |
| Property Features: | Park, Public Transit, Rec Centre, School |
| Water Included: | Y |
| Parking Included: | Y |
| Fireplace/Stove: | N |
| Heat Source: | Gas |
| Heat Type: | Forced Air |
| Central Air Conditioning: | Central Air |
| Laundry Level: | Upper |
| Elevator Lift: | N |
| Sewers: | Sewers |
| Water: | Municipal |
| Utilities-Cable: | A |
| Utilities-Hydro: | Y |
| Utilities-Gas: | Y |
| Utilities-Telephone: | A |
| Although the information displayed is believed to be accurate, no warranties or representations are made of any kind. |
| HOMELIFE LANDMARK REALTY INC. |
- Listing -1 of 0
|
|

Dir:
416-901-9881
Bus:
416-901-8881
Fax:
416-901-9881
| Book Showing | Email a Friend |
Jump To:
At a Glance:
| Type: | Freehold - Att/Row/Twnhouse |
| Area: | Toronto |
| Municipality: | Toronto |
| Neighbourhood: | Newtonbrook West |
| Style: | 3-Storey |
| Lot Size: | x () |
| Approximate Age: | 16-30 |
| Tax: | $0 |
| Maintenance Fee: | $0 |
| Beds: | 3 |
| Baths: | 3 |
| Garage: | 0 |
| Fireplace: | N |
| Air Conditioning: | |
| Pool: | None |
Locatin Map:

Contact Info
SOLTANIAN REAL ESTATE
Brokerage sharon@soltanianrealestate.com SOLTANIAN REAL ESTATE, Brokerage Independently owned and operated. 175 Willowdale Avenue #100, Toronto, Ontario M2N 4Y9 Office: 416-901-8881Fax: 416-901-9881Cell: 416-901-9881Office LocationFind us on map
Listing added to your favorite list
Looking for resale homes?

By agreeing to Terms of Use, you will have ability to search up to 230529 listings and access to richer information than found on REALTOR.ca through my website.

