$799,000
Available - For Sale
Listing ID: C10422527
100 Harrison Garden Blvd , Unit 1803, Toronto, M2N 0C2, Ontario
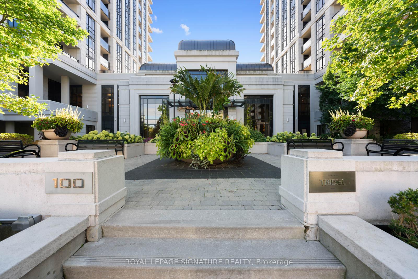
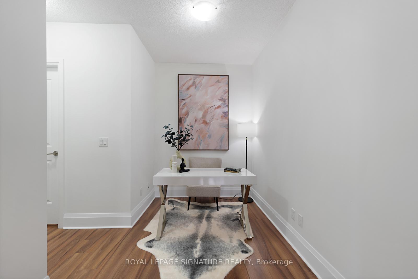
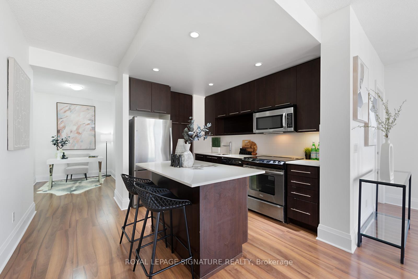
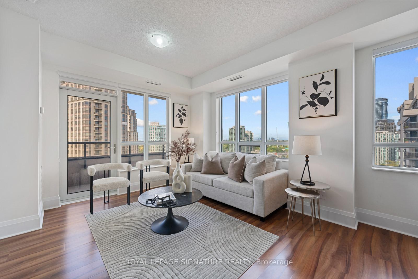
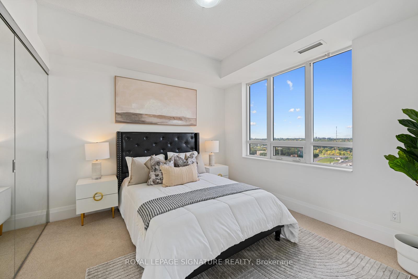
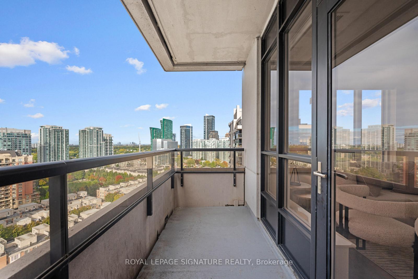
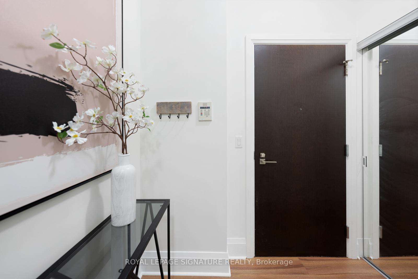
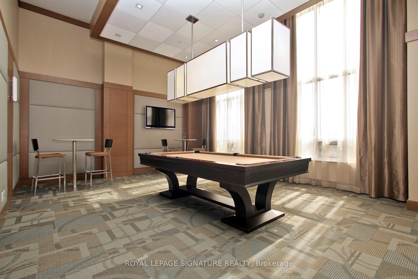
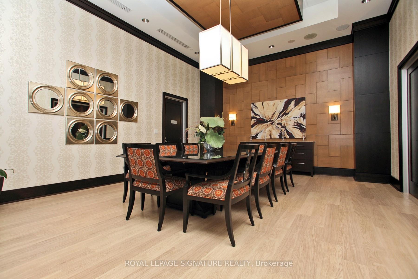
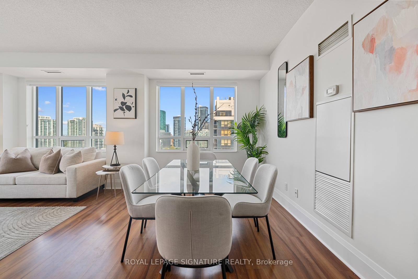
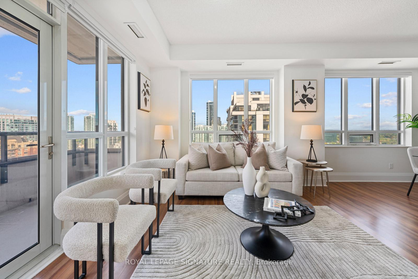
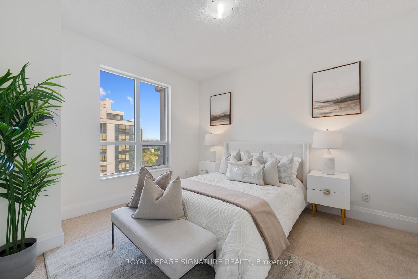
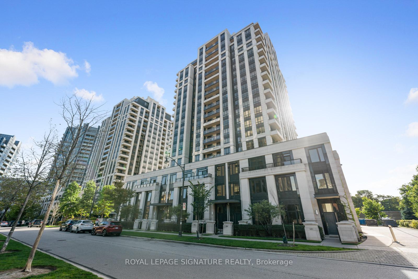
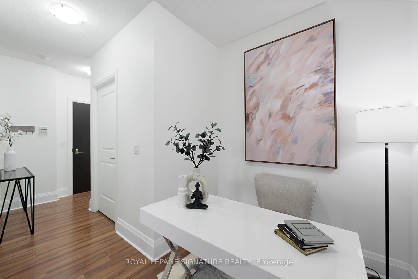
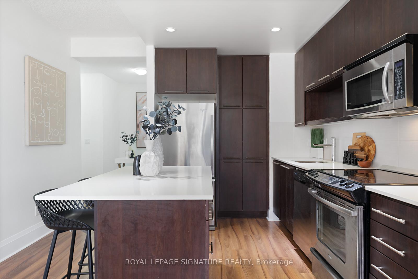
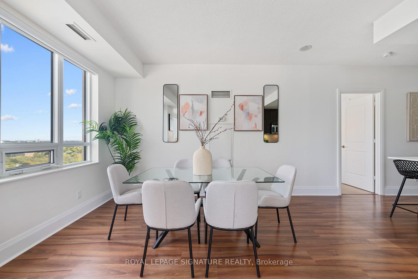
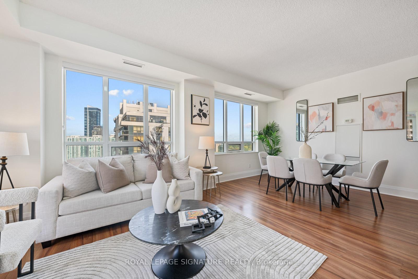
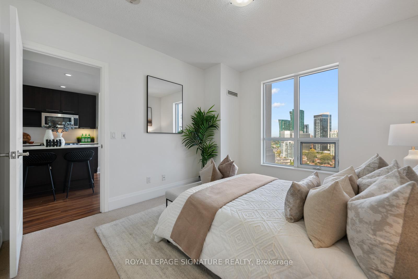
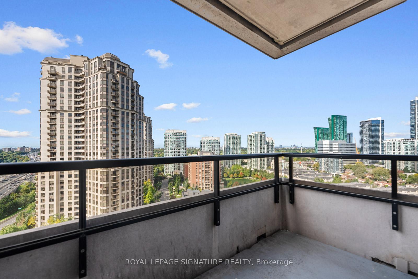
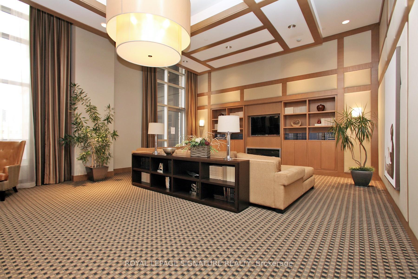
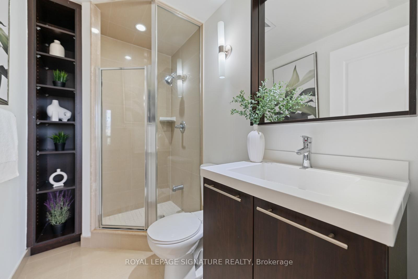
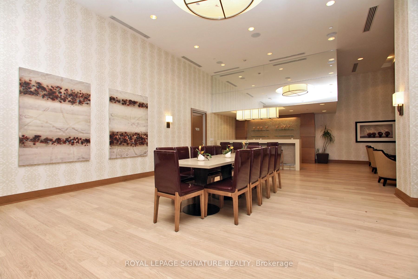
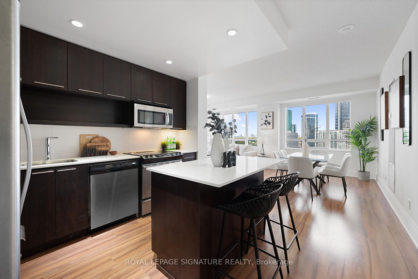
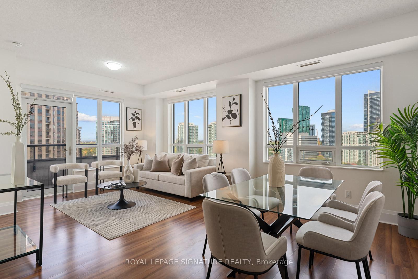
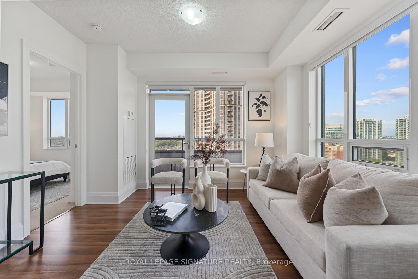
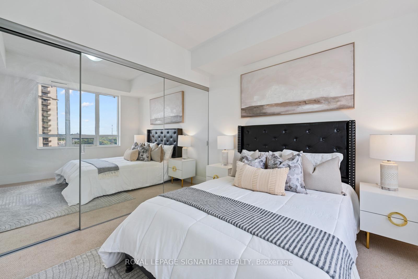
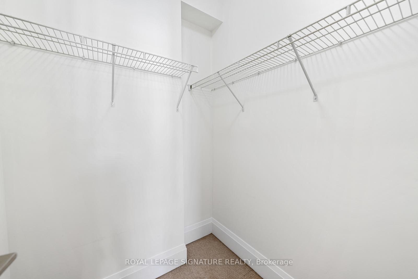
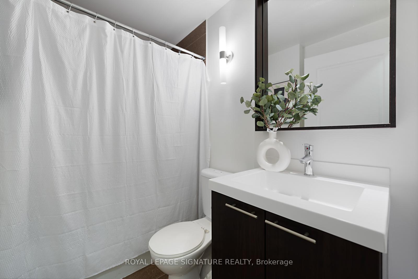
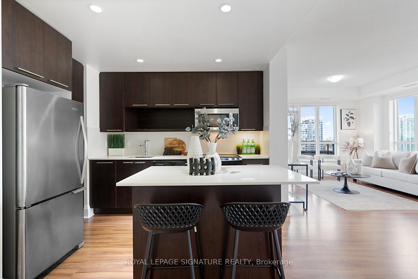
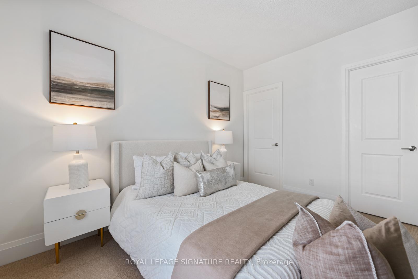
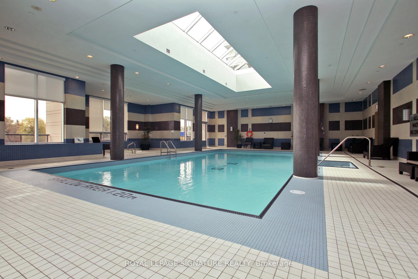
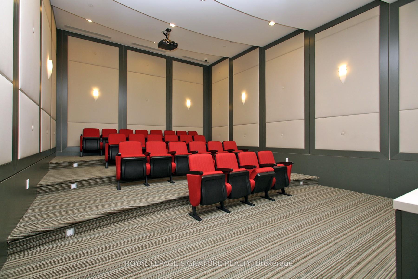
































| Welcome To Unit 1803 At The Prestigious Avonshire Located At 100 Harrison Garden Blvd! This Stunning 2-Bedroom Plus Den, 2-Bathroom Corner Unit With 1,064 Sq. Ft. Offers Both Luxury And Convenience In The Heart Of The City. This Bright And Spacious Open-concept Unit Features Sleek Laminate Flooring And Is Surrounded By Large Windows, Bathing The Space In Natural Light. The Modern Kitchen Boasts Stainless Steel Appliances, A Granite Countertop With A Stylish Tile Backsplash, And A Center Island With Seating Perfect For Both Casual Meals And Entertaining. The Spacious Dining Area Flows Seamlessly Into The Living Room, Which Opens Onto A Large Private Balcony With Breathtaking City Views. The Primary Bedroom Is A Peaceful Retreat With A Walk-in Closet And Ensuite Bathroom, While The Second Bedroom Features A Large Window And A Generous Double Closet. Enjoy The Added Convenience Of Ensuite Laundry And Your Own Parking Spot! Easy Access To The TTC Subway, Highway 401, Whole Foods, Parks, Shops, And Esteemed Schools. The Building Offers 24-hour Concierge Service And An Array Of First-class Amenities, Including An Indoor Pool, Sauna, Party Room, Guest Suite, Library, Theatre And Billiards Room. A Convenient Shuttle Bus To Sheppard Subway Enhances Your Urban Lifestyle. |
| Price | $799,000 |
| Taxes: | $3669.00 |
| Maintenance Fee: | 677.48 |
| Address: | 100 Harrison Garden Blvd , Unit 1803, Toronto, M2N 0C2, Ontario |
| Province/State: | Ontario |
| Condo Corporation No | TSCC |
| Level | 18 |
| Unit No | 03 |
| Directions/Cross Streets: | Yonge & Sheppard |
| Rooms: | 7 |
| Rooms +: | 1 |
| Bedrooms: | 2 |
| Bedrooms +: | 1 |
| Kitchens: | 1 |
| Family Room: | N |
| Basement: | None |
| Property Type: | Condo Apt |
| Style: | Apartment |
| Exterior: | Concrete |
| Garage Type: | Underground |
| Garage(/Parking)Space: | 1.00 |
| Drive Parking Spaces: | 1 |
| Park #1 | |
| Parking Spot: | 143 |
| Parking Type: | Owned |
| Legal Description: | B |
| Exposure: | Sw |
| Balcony: | Open |
| Locker: | None |
| Pet Permited: | Restrict |
| Approximatly Square Footage: | 1000-1199 |
| Building Amenities: | Concierge, Gym, Indoor Pool, Party/Meeting Room, Sauna, Visitor Parking |
| Property Features: | Library, Park, Public Transit, Rec Centre, School |
| Maintenance: | 677.48 |
| Water Included: | Y |
| Common Elements Included: | Y |
| Parking Included: | Y |
| Building Insurance Included: | Y |
| Fireplace/Stove: | N |
| Heat Source: | Gas |
| Heat Type: | Forced Air |
| Central Air Conditioning: | Central Air |
$
%
Years
This calculator is for demonstration purposes only. Always consult a professional
financial advisor before making personal financial decisions.
| Although the information displayed is believed to be accurate, no warranties or representations are made of any kind. |
| ROYAL LEPAGE SIGNATURE REALTY |
- Listing -1 of 0
|
|

Dir:
416-901-9881
Bus:
416-901-8881
Fax:
416-901-9881
| Virtual Tour | Book Showing | Email a Friend |
Jump To:
At a Glance:
| Type: | Condo - Condo Apt |
| Area: | Toronto |
| Municipality: | Toronto |
| Neighbourhood: | Willowdale East |
| Style: | Apartment |
| Lot Size: | x () |
| Approximate Age: | |
| Tax: | $3,669 |
| Maintenance Fee: | $677.48 |
| Beds: | 2+1 |
| Baths: | 2 |
| Garage: | 1 |
| Fireplace: | N |
| Air Conditioning: | |
| Pool: |
Locatin Map:
Payment Calculator:

Contact Info
SOLTANIAN REAL ESTATE
Brokerage sharon@soltanianrealestate.com SOLTANIAN REAL ESTATE, Brokerage Independently owned and operated. 175 Willowdale Avenue #100, Toronto, Ontario M2N 4Y9 Office: 416-901-8881Fax: 416-901-9881Cell: 416-901-9881Office LocationFind us on map
Listing added to your favorite list
Looking for resale homes?

By agreeing to Terms of Use, you will have ability to search up to 230529 listings and access to richer information than found on REALTOR.ca through my website.

